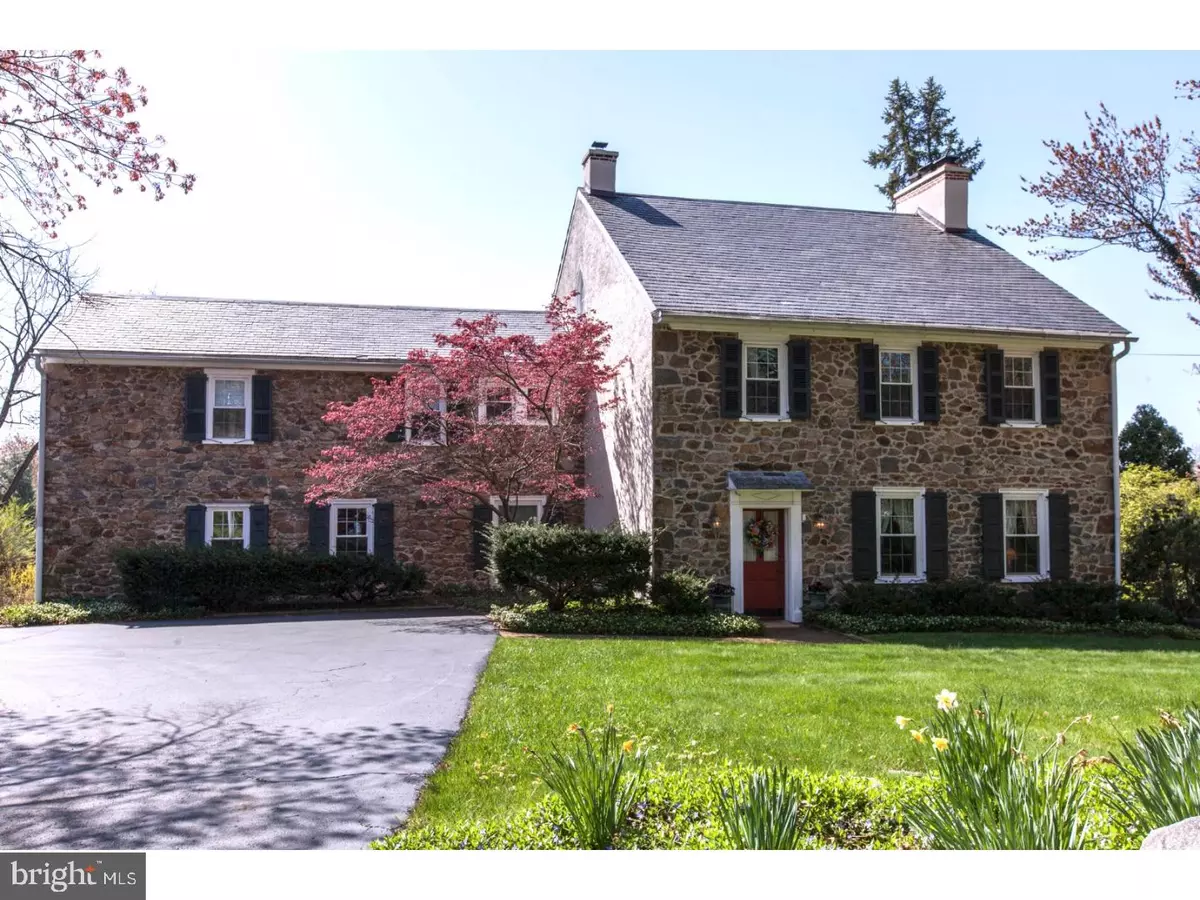$560,000
$595,000
5.9%For more information regarding the value of a property, please contact us for a free consultation.
7 Beds
5 Baths
4,797 SqFt
SOLD DATE : 11/30/2018
Key Details
Sold Price $560,000
Property Type Single Family Home
Sub Type Detached
Listing Status Sold
Purchase Type For Sale
Square Footage 4,797 sqft
Price per Sqft $116
Subdivision Rocky Hill
MLS Listing ID 1000480838
Sold Date 11/30/18
Style Colonial
Bedrooms 7
Full Baths 4
Half Baths 1
HOA Y/N N
Abv Grd Liv Area 4,797
Originating Board TREND
Year Built 1850
Annual Tax Amount $6,004
Tax Year 2018
Lot Size 0.907 Acres
Acres 0.91
Lot Dimensions 0X0
Property Description
Incredible opportunity to own this historic home full of classic details and modern updates plus two units with the potential for income, businesses or an in-law suite. The beautiful fieldstone exterior, black shutters, crisp white trim and new windows make an excellent first impression. Mature trees and lush landscaping provide the perfect amount of shade and privacy around the large patio. The four bedroom main house features rich hardwood flooring, three fireplaces, custom millwork and unique Mexican quarry tile flooring in the kitchen, powder room and all-seasons room. The welcoming foyer leads to a spacious dining room complete with wainscoting and a fireplace surrounded by built-in cabinetry. Entertain in the inviting fireside living room full of natural light. The fully updated eat-in kitchen features grainte counter tops and stainless steel appliances while a custom tile backsplash and under cabinet lighting add the finishing touches. Unwind in the heated all-seasons room complete with a fieldstone accent wall and vaulted ceiling. Step outside onto the brick and slate porch leading to the fabulous backyard. A convenient powder room completes this level. The second level offers three bright and spacious guest rooms, including one with a fireplace, and an updated bathroom with a double vanity and stylish blue and white tile. The third level master suite is both luxurious and private featuring historic barn wood flooring and beams, excellent closet space and exposed fieldstone. Double doors lead to the master bathroom complete with a double vanity, shower and stained glass window. Both multi-purpose units feature hardwood flooring, large windows, granite countertops in the kitchen and nicely appointed full bathrooms. One of the units also offers a private deck overlooking the backyard. The recently extended parking area provides an entrance and exit onto 352. Recent updates: New A/C (2017), new furnace and copper pipes, new windows (except 3rd floor), chimney liners, repointed fieldstone (interior and exterior), 1/2" round gutters, connection to public water and sewer, upgraded electric in the main house, new roof on the all-seasons room.
Location
State PA
County Chester
Area East Goshen Twp (10353)
Zoning R2
Rooms
Other Rooms Living Room, Dining Room, Primary Bedroom, Bedroom 2, Bedroom 3, Kitchen, Family Room, Bedroom 1, Other, Attic
Basement Full
Interior
Interior Features Ceiling Fan(s), Exposed Beams, Kitchen - Eat-In
Hot Water Oil
Heating Oil, Hot Water
Cooling Central A/C, Wall Unit
Flooring Wood, Tile/Brick, Stone
Fireplaces Number 2
Equipment Cooktop, Dishwasher, Disposal
Fireplace Y
Window Features Replacement
Appliance Cooktop, Dishwasher, Disposal
Heat Source Oil
Laundry Basement
Exterior
Exterior Feature Deck(s)
Utilities Available Cable TV
Waterfront N
Water Access N
Roof Type Pitched,Shingle
Accessibility None
Porch Deck(s)
Parking Type None
Garage N
Building
Story 3+
Sewer Public Sewer
Water Public
Architectural Style Colonial
Level or Stories 3+
Additional Building Above Grade
Structure Type Cathedral Ceilings,9'+ Ceilings
New Construction N
Schools
School District West Chester Area
Others
Senior Community No
Tax ID 53-04 -0145
Ownership Fee Simple
Read Less Info
Want to know what your home might be worth? Contact us for a FREE valuation!

Our team is ready to help you sell your home for the highest possible price ASAP

Bought with Linzee Ciprani • KW Greater West Chester

"My job is to find and attract mastery-based agents to the office, protect the culture, and make sure everyone is happy! "






