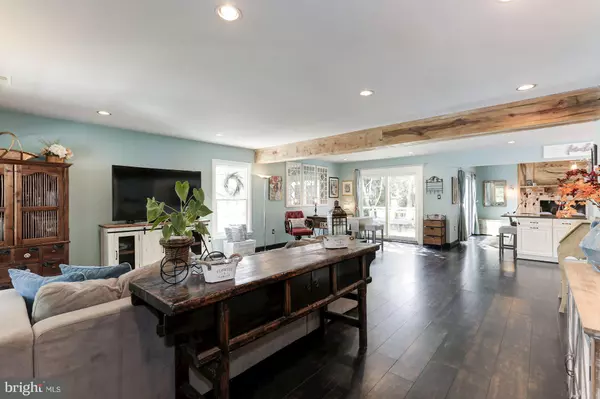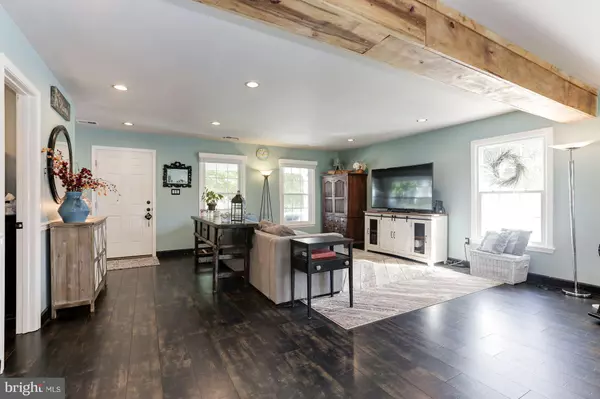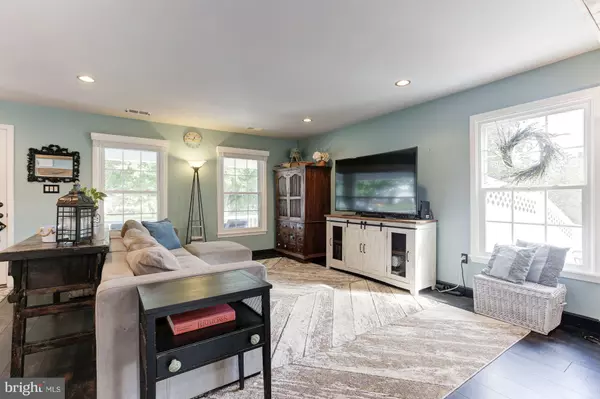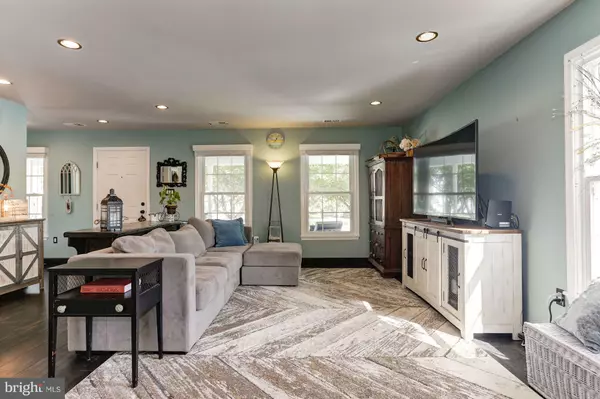$500,000
$499,990
For more information regarding the value of a property, please contact us for a free consultation.
3 Beds
3 Baths
1,790 SqFt
SOLD DATE : 11/30/2018
Key Details
Sold Price $500,000
Property Type Single Family Home
Sub Type Detached
Listing Status Sold
Purchase Type For Sale
Square Footage 1,790 sqft
Price per Sqft $279
Subdivision Leesburg Country Club
MLS Listing ID 1009949452
Sold Date 11/30/18
Style Colonial
Bedrooms 3
Full Baths 2
Half Baths 1
HOA Y/N N
Abv Grd Liv Area 1,790
Originating Board MRIS
Year Built 1986
Annual Tax Amount $5,181
Tax Year 2017
Lot Size 0.280 Acres
Acres 0.28
Property Description
OPPORTUNITY KNOCKS! Open Concept living w/ dozens of renovations! Some include: New Roof, New Siding, New Gutters w/ Leaf Guard, New Garage Door, New Stamped Driveway, New Water Heater, New Stainless Steel Apps (all in 2016), ALL New Windows + Pella Sliding Glass Door, New Kitchen, 22 New Recessed Lights, New Hardwoods (all in 2017), New HVAC, Bathroom Renos (all in 2018), & the list goes on & on!
Location
State VA
County Loudoun
Zoning CHECK WITH COUNTY
Direction Southwest
Rooms
Other Rooms Living Room, Dining Room, Primary Bedroom, Bedroom 2, Bedroom 3, Kitchen, Laundry
Interior
Interior Features Attic, Kitchen - Gourmet, Kitchen - Island, Breakfast Area, Kitchen - Table Space, Kitchen - Eat-In, Combination Dining/Living, Primary Bath(s), Window Treatments, Wood Floors, Floor Plan - Open, Floor Plan - Traditional
Hot Water Electric
Heating Central
Cooling Central A/C
Fireplaces Number 1
Fireplaces Type Fireplace - Glass Doors
Equipment Microwave, Dishwasher, Disposal, Dryer, Cooktop, Icemaker, Oven - Wall, Refrigerator, Oven/Range - Electric, Washer, Water Heater, Dryer - Front Loading, Washer - Front Loading
Fireplace Y
Appliance Microwave, Dishwasher, Disposal, Dryer, Cooktop, Icemaker, Oven - Wall, Refrigerator, Oven/Range - Electric, Washer, Water Heater, Dryer - Front Loading, Washer - Front Loading
Heat Source Electric
Exterior
Garage Garage - Front Entry
Garage Spaces 2.0
Waterfront N
Water Access N
View Garden/Lawn, Trees/Woods
Accessibility None
Attached Garage 2
Total Parking Spaces 2
Garage Y
Building
Story 2
Sewer Public Sewer
Water Public
Architectural Style Colonial
Level or Stories 2
Additional Building Above Grade
New Construction N
Schools
Elementary Schools Evergreen Mill
High Schools Loudoun County
School District Loudoun County Public Schools
Others
Senior Community No
Tax ID 272269707000
Ownership Fee Simple
SqFt Source Estimated
Special Listing Condition Standard
Read Less Info
Want to know what your home might be worth? Contact us for a FREE valuation!

Our team is ready to help you sell your home for the highest possible price ASAP

Bought with Taher M Ahmadi • Long & Foster Real Estate, Inc.

"My job is to find and attract mastery-based agents to the office, protect the culture, and make sure everyone is happy! "






