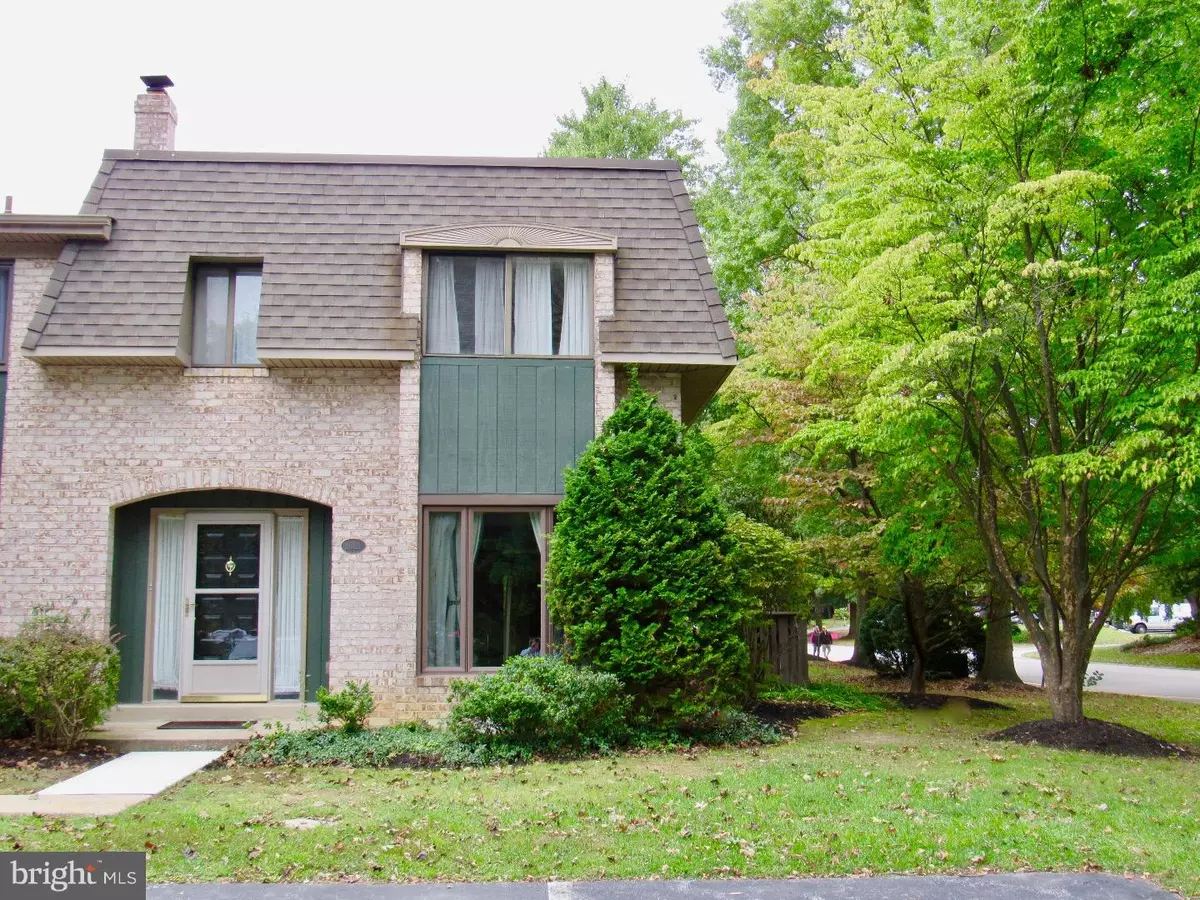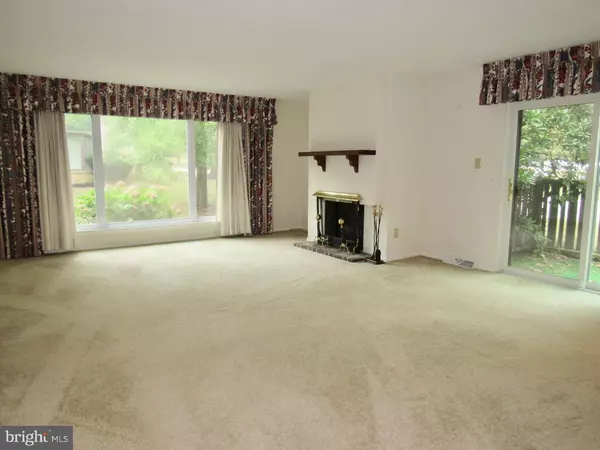$180,000
$189,500
5.0%For more information regarding the value of a property, please contact us for a free consultation.
3 Beds
3 Baths
1,824 SqFt
SOLD DATE : 11/28/2018
Key Details
Sold Price $180,000
Property Type Townhouse
Sub Type End of Row/Townhouse
Listing Status Sold
Purchase Type For Sale
Square Footage 1,824 sqft
Price per Sqft $98
Subdivision Putnam Vil
MLS Listing ID 1009928030
Sold Date 11/28/18
Style Other
Bedrooms 3
Full Baths 2
Half Baths 1
HOA Fees $290/mo
HOA Y/N N
Abv Grd Liv Area 1,824
Originating Board TREND
Year Built 1979
Annual Tax Amount $6,790
Tax Year 2018
Lot Size 871 Sqft
Acres 0.02
Lot Dimensions 0X0
Property Description
What a wonderful opportunity to transform this spacious end unit townhouse into a showstopper! The first floor has newer windows, each offering a pretty view over the garden. Off the entry hall are a powder room and large coat closet. The breakfast room boasts a view of the entry garden through a large picture window, a handy closet off the breakfast room has rare a rare first floor washer and dryer. An open kitchen features oak cabinets and a newer stainless steel Kenmore electric stove and built-in microwave. The spacious great room is suffused with soft light from a triple picture window overlooking the common garden, and sliders onto a sheltered side deck. This generous space also boasts a wood-burning fireplace. There is plenty of room for a full dining table as well as ample seating ? all with a perfect flow for entertaining. Upstairs the master suite has an en suite bath and a full wall of closets including two clothes closets and one storage closet. The finished oak floors gleam, and huge windows allow the fresh air in and offer a panorama over Putnam Village. The second bedroom has an extra large closet and a picture window flanked by two additional windows overlooking the common garden. The sunny third bedroom has a large closet. Downstairs, the full basement has extra high ceilings and plenty of potential for finishing. Let the association shovel the snow and rake the leaves, while you enjoy the Putnam Village lifestyle - with a swimming pool and your own reserved parking spot right outside the front door. This property is sold as-is, and is ready for your creative updates.
Location
State PA
County Delaware
Area Nether Providence Twp (10434)
Zoning RES
Rooms
Other Rooms Living Room, Dining Room, Primary Bedroom, Bedroom 2, Kitchen, Family Room, Bedroom 1, Other
Basement Full
Interior
Interior Features Primary Bath(s), Dining Area
Hot Water Electric
Heating Oil
Cooling Central A/C
Fireplaces Number 1
Fireplace Y
Heat Source Oil
Laundry Main Floor
Exterior
Exterior Feature Deck(s)
Amenities Available Swimming Pool, Tennis Courts, Club House
Waterfront N
Water Access N
Accessibility None
Porch Deck(s)
Parking Type None
Garage N
Building
Story 2
Sewer Public Sewer
Water Public
Architectural Style Other
Level or Stories 2
Additional Building Above Grade
New Construction N
Schools
School District Wallingford-Swarthmore
Others
HOA Fee Include Pool(s),Common Area Maintenance,Ext Bldg Maint,Lawn Maintenance,Snow Removal,Trash,Water,Sewer,Parking Fee,Insurance
Senior Community No
Tax ID 34-00-02224-51
Ownership Condominium
Read Less Info
Want to know what your home might be worth? Contact us for a FREE valuation!

Our team is ready to help you sell your home for the highest possible price ASAP

Bought with Thomas Toole III • RE/MAX Main Line-West Chester

"My job is to find and attract mastery-based agents to the office, protect the culture, and make sure everyone is happy! "






