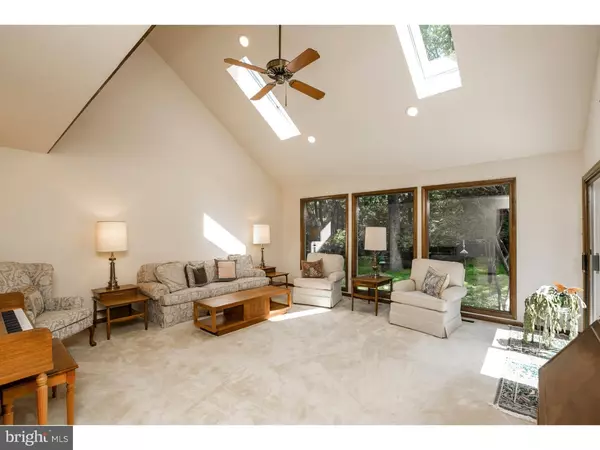$495,000
$524,900
5.7%For more information regarding the value of a property, please contact us for a free consultation.
4 Beds
3 Baths
3,677 SqFt
SOLD DATE : 11/28/2018
Key Details
Sold Price $495,000
Property Type Single Family Home
Sub Type Detached
Listing Status Sold
Purchase Type For Sale
Square Footage 3,677 sqft
Price per Sqft $134
Subdivision Pheasant Run
MLS Listing ID 1008340774
Sold Date 11/28/18
Style Traditional
Bedrooms 4
Full Baths 2
Half Baths 1
HOA Y/N N
Abv Grd Liv Area 3,677
Originating Board TREND
Year Built 1982
Annual Tax Amount $8,341
Tax Year 2018
Lot Size 2.600 Acres
Acres 2.6
Lot Dimensions 0X0
Property Description
Your home in the woods, nestled on 2.6 stellar acres where tall trees stand sentry. This tranquil, wooded setting envelops a 4 bedroom, 2 full and 1 half bath home. Inside are soaring ceilings, lots of windows offering wrap around wooded views, and a first floor master bedroom with updated en suite. Enter the two story foyer with access to the first floor master on the left and a spacious, formal dining room on the right. It's a clear view from the front door to the formal living room with its wall of windows and vaulted ceiling with skylights and recessed lighting. A glass slider opens onto the deck overlooking a tree shaded yard and the perfect branch to hang a swing. There's deck access from the breakfast room as well. The kitchen will satisfy your need for efficiency with plenty of cabinetry and work space. A hallway off the kitchen offers a mudroom with access to the two car garage, a powder room and laundry room. The adjoining family room features hardwood flooring, a vaulted ceiling with skylights and a floor to ceiling stone fireplace. A glass slider opens onto a delightful screened in porch enticing you to sit and watch the seasons shift as you sip your morning coffee. Perfectly situated to sample some of Westtown's favorite restaurants, parks and shopping areas. Close to major roads and a quick trip into the West Chester Borough. Close to Newtown Square, King of Prussia, Philadelphia and the airport. And it's all wrapped up in a neat and tidy package!
Location
State PA
County Chester
Area Westtown Twp (10367)
Zoning R2
Rooms
Other Rooms Living Room, Dining Room, Primary Bedroom, Bedroom 2, Bedroom 3, Kitchen, Family Room, Bedroom 1, Laundry, Other
Basement Partial
Interior
Interior Features Ceiling Fan(s), Dining Area
Hot Water Electric
Heating Heat Pump - Electric BackUp, Forced Air
Cooling Central A/C
Fireplaces Number 2
Equipment Built-In Range, Dishwasher, Refrigerator, Disposal
Fireplace Y
Appliance Built-In Range, Dishwasher, Refrigerator, Disposal
Laundry Main Floor
Exterior
Garage Inside Access
Garage Spaces 2.0
Waterfront N
Water Access N
Roof Type Pitched,Shingle
Accessibility None
Parking Type Driveway, Attached Garage, Other
Attached Garage 2
Total Parking Spaces 2
Garage Y
Building
Story 2
Foundation Concrete Perimeter
Sewer On Site Septic
Water Well
Architectural Style Traditional
Level or Stories 2
Additional Building Above Grade
Structure Type Cathedral Ceilings
New Construction N
Schools
Elementary Schools Glen Acres
Middle Schools J.R. Fugett
High Schools West Chester East
School District West Chester Area
Others
Senior Community No
Tax ID 67-03 -0029.0600
Ownership Fee Simple
Read Less Info
Want to know what your home might be worth? Contact us for a FREE valuation!

Our team is ready to help you sell your home for the highest possible price ASAP

Bought with Matthew Lenza • Long & Foster-Folsom

"My job is to find and attract mastery-based agents to the office, protect the culture, and make sure everyone is happy! "






