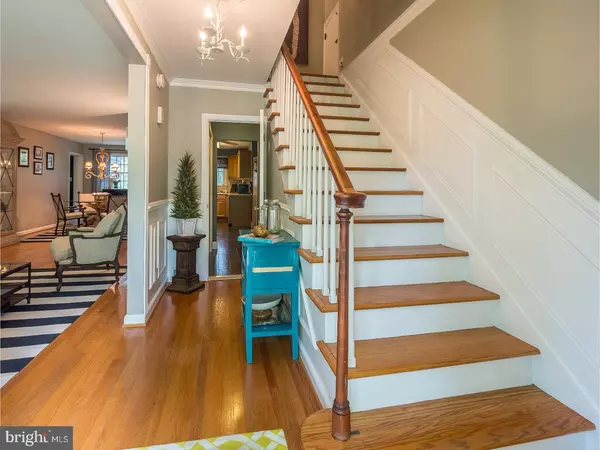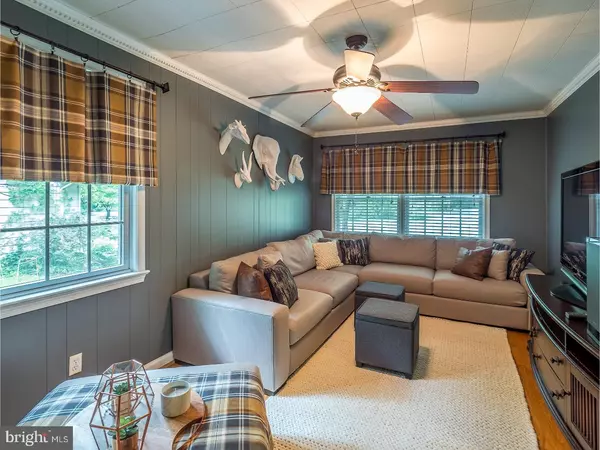$355,000
$355,000
For more information regarding the value of a property, please contact us for a free consultation.
4 Beds
3 Baths
2,057 SqFt
SOLD DATE : 11/27/2018
Key Details
Sold Price $355,000
Property Type Single Family Home
Sub Type Detached
Listing Status Sold
Purchase Type For Sale
Square Footage 2,057 sqft
Price per Sqft $172
Subdivision Strawbridge Lake
MLS Listing ID 1001785802
Sold Date 11/27/18
Style Colonial
Bedrooms 4
Full Baths 2
Half Baths 1
HOA Y/N N
Abv Grd Liv Area 2,057
Originating Board TREND
Year Built 1950
Annual Tax Amount $7,671
Tax Year 2017
Lot Size 10,500 Sqft
Acres 0.24
Lot Dimensions 75X140
Property Description
Are you looking for a home that has been lovingly cared for? Look no further. When you first walk into this home the first thing you notice is the impeccable attention to detail. The foyer, with its beautiful staircase, welcomes you to a freshly painted formal living and dining room. The living room offers a gorgeous fireplace for reading a good book on those chilly nights or entertaining guests admist a beautiful backdrop. This home is pleasantly deceiving; larger than you think by offering 4-5 bedrooms including a first floor master that is currently being used as a den. There is also a bonus room on the first floor that has a full and updated bath that could be used as an extra bedroom or turned into a master suite. An updated kitchen has corian counters and numerous cabinets for plenty of storage. The kitchen has porcelain tile wood plank flooring and is perfect for easy cleaning. There is also an updated powder room with travertine tile right off the kitchen for your quests. A 3 season sunroom with exposed beams and walls of windows is a wonderful place to relax with friends and family. Upstairs you will find 3 nicely appointed bedrooms with another updated hall bathroom. Additional highlights of the home are hardwoods floors throughout, and Anderson windows. The backyard is a private oasis with a beautiful paver patio and spacious Trex deck that was replaced in 2014. There is also front and back irrigation system. This home doesn't disappoint. Make your appointment today.
Location
State NJ
County Burlington
Area Moorestown Twp (20322)
Zoning RES
Rooms
Other Rooms Living Room, Dining Room, Primary Bedroom, Bedroom 2, Bedroom 3, Kitchen, Family Room, Bedroom 1, Other, Attic
Basement Full, Unfinished
Interior
Interior Features Butlers Pantry, Skylight(s), Ceiling Fan(s), Sprinkler System, Exposed Beams, Stall Shower, Kitchen - Eat-In
Hot Water Natural Gas
Heating Gas, Forced Air
Cooling Central A/C
Flooring Wood, Tile/Brick, Stone
Fireplaces Number 1
Fireplaces Type Brick
Equipment Oven - Self Cleaning, Dishwasher
Fireplace Y
Window Features Bay/Bow,Energy Efficient
Appliance Oven - Self Cleaning, Dishwasher
Heat Source Natural Gas
Laundry Main Floor
Exterior
Exterior Feature Deck(s), Patio(s)
Garage Spaces 2.0
Fence Other
Utilities Available Cable TV
Water Access N
Roof Type Shingle
Accessibility None
Porch Deck(s), Patio(s)
Total Parking Spaces 2
Garage N
Building
Lot Description Level, Front Yard, Rear Yard, SideYard(s)
Story 2
Sewer Public Sewer
Water Public
Architectural Style Colonial
Level or Stories 2
Additional Building Above Grade
New Construction N
Schools
School District Moorestown Township Public Schools
Others
Senior Community No
Tax ID 22-02607-00013
Ownership Fee Simple
Security Features Security System
Acceptable Financing Conventional, VA, FHA 203(b)
Listing Terms Conventional, VA, FHA 203(b)
Financing Conventional,VA,FHA 203(b)
Read Less Info
Want to know what your home might be worth? Contact us for a FREE valuation!

Our team is ready to help you sell your home for the highest possible price ASAP

Bought with Elizabeth Berry • Weichert Realtors - Moorestown
"My job is to find and attract mastery-based agents to the office, protect the culture, and make sure everyone is happy! "






