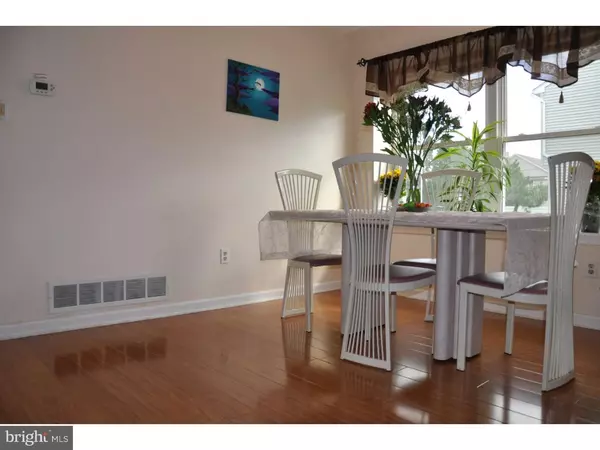$215,000
$215,000
For more information regarding the value of a property, please contact us for a free consultation.
3 Beds
3 Baths
1,367 SqFt
SOLD DATE : 11/27/2018
Key Details
Sold Price $215,000
Property Type Single Family Home
Sub Type Detached
Listing Status Sold
Purchase Type For Sale
Square Footage 1,367 sqft
Price per Sqft $157
Subdivision Woodland
MLS Listing ID 1008355188
Sold Date 11/27/18
Style Traditional
Bedrooms 3
Full Baths 2
Half Baths 1
HOA Y/N N
Abv Grd Liv Area 1,367
Originating Board TREND
Year Built 1989
Annual Tax Amount $6,676
Tax Year 2017
Lot Size 8,712 Sqft
Acres 0.2
Lot Dimensions 66 X 125
Property Description
Irresistible! You will feel it the moment you drive up. This charming home with wrap around porch and sought after south west facing has been updated, upgraded and is move in ready. And, it has all been done in the last 5 years! Elegant entry with new door greets you. Gorgeous 12mm wood laminate floors on both main level, upper level and dual landing staircase. Your timing is impeccable for enjoying this lovely living room fireplace too. Stunning kitchen is enormous with beautiful counter tops, tile surround, double sink and sleek wood cabinets. Stylish stainless steel French door refrigerator with convenient bottom freezer, stainless dishwasher and stainless 5 burner gas stove. Brand new patio door provides a year round view to the rear yard. Laundry and utilities are just off the kitchen area and are efficient. Pretty half bath is on main level. Spacious bedrooms and 2 full baths are located on second floor. Luxurious master bedroom with French doors, sitting area, generous closet spaces, vaulted ceiling, sky light and new full bath will be your welcoming getaway. Even the windows, roof and garage door have all been replaced. Have you noticed this amazing location? So many had no idea this wonderful community is right here! Minutes to satisfy your every need and so peacefully tucked away from the hustle and bustle. Price, location and amenities! You will surely fall in love again!
Location
State NJ
County Camden
Area Cherry Hill Twp (20409)
Zoning R
Direction Southwest
Rooms
Other Rooms Living Room, Dining Room, Primary Bedroom, Bedroom 2, Kitchen, Bedroom 1, Attic
Interior
Interior Features Primary Bath(s), Butlers Pantry, Skylight(s), Stall Shower, Kitchen - Eat-In
Hot Water Natural Gas
Heating Gas, Forced Air
Cooling Central A/C
Flooring Tile/Brick
Fireplaces Number 1
Fireplaces Type Marble
Equipment Built-In Range, Oven - Self Cleaning, Dishwasher, Disposal, Energy Efficient Appliances
Fireplace Y
Window Features Energy Efficient,Replacement
Appliance Built-In Range, Oven - Self Cleaning, Dishwasher, Disposal, Energy Efficient Appliances
Heat Source Natural Gas
Laundry Main Floor
Exterior
Exterior Feature Porch(es)
Garage Spaces 4.0
Water Access N
Roof Type Pitched,Shingle
Accessibility None
Porch Porch(es)
Total Parking Spaces 4
Garage Y
Building
Lot Description Level, Open, Front Yard, Rear Yard, SideYard(s)
Story 2
Foundation Slab
Sewer Public Sewer
Water Public
Architectural Style Traditional
Level or Stories 2
Additional Building Above Grade
Structure Type Cathedral Ceilings,9'+ Ceilings,High
New Construction N
Schools
Elementary Schools Clara Barton
Middle Schools Carusi
High Schools Cherry Hill High - West
School District Cherry Hill Township Public Schools
Others
Senior Community No
Tax ID 09-00057 01-00045
Ownership Fee Simple
Acceptable Financing Conventional, VA, FHA 203(b)
Listing Terms Conventional, VA, FHA 203(b)
Financing Conventional,VA,FHA 203(b)
Read Less Info
Want to know what your home might be worth? Contact us for a FREE valuation!

Our team is ready to help you sell your home for the highest possible price ASAP

Bought with Donna Mount • Weichert Realtors - Moorestown
"My job is to find and attract mastery-based agents to the office, protect the culture, and make sure everyone is happy! "






