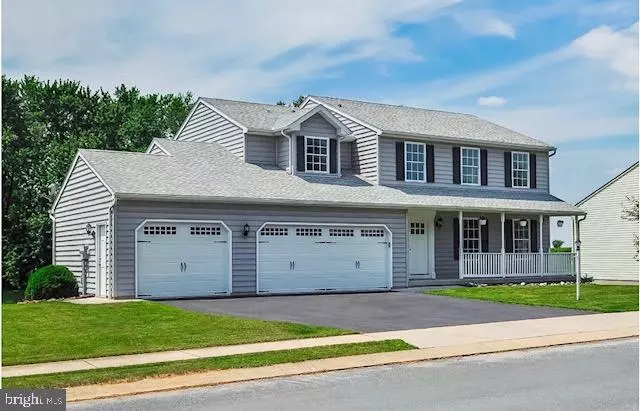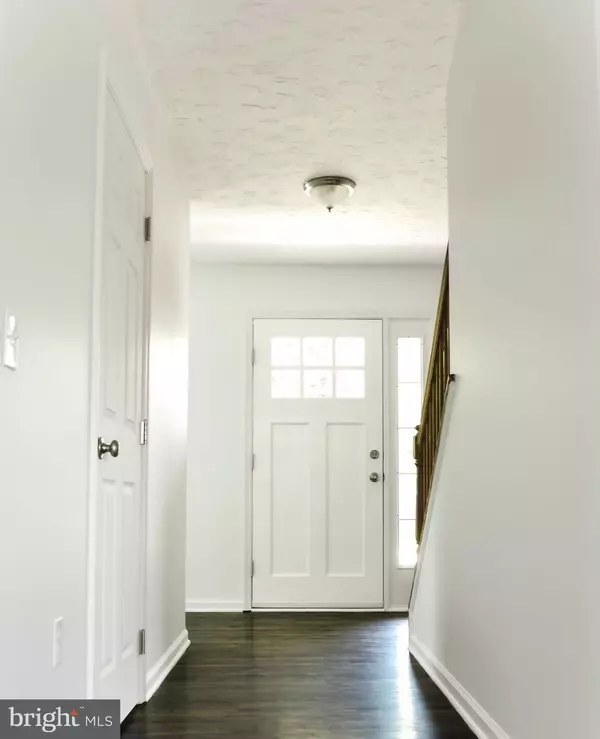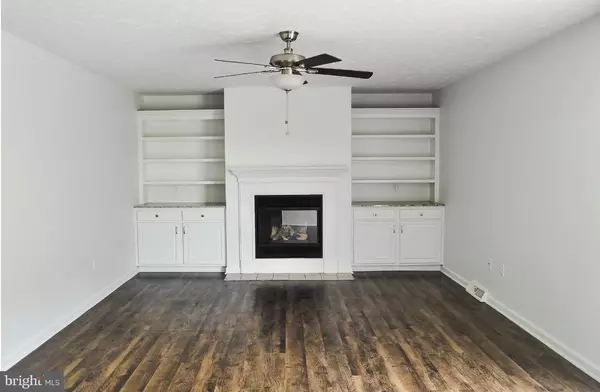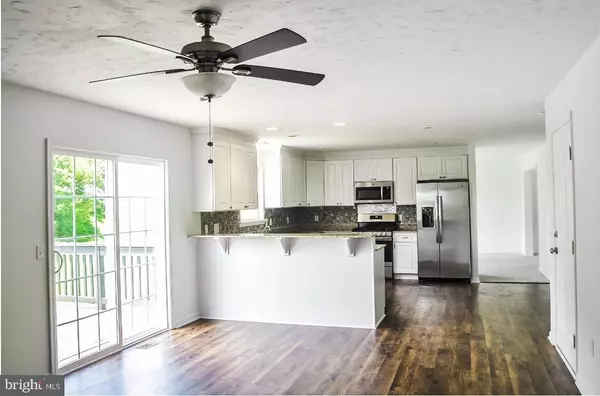$250,000
$259,900
3.8%For more information regarding the value of a property, please contact us for a free consultation.
4 Beds
3 Baths
2,300 SqFt
SOLD DATE : 11/09/2018
Key Details
Sold Price $250,000
Property Type Single Family Home
Sub Type Detached
Listing Status Sold
Purchase Type For Sale
Square Footage 2,300 sqft
Price per Sqft $108
Subdivision Kensington
MLS Listing ID 1004248156
Sold Date 11/09/18
Style Colonial
Bedrooms 4
Full Baths 2
Half Baths 1
HOA Y/N Y
Abv Grd Liv Area 2,300
Originating Board BRIGHT
Year Built 2004
Annual Tax Amount $5,232
Tax Year 2018
Lot Size 0.256 Acres
Acres 0.28
Property Description
2018 remodel modifications: new light switches, outlets, paint, epoxy n flaked floors in garage and basement, master suite, custom tile stall shower, his and her vanity in master suite, double door walk-in closet in master suite, carpet, vinyl flooring, 50 gallon water heater, upgraded air conditioner, garage doors, garage door openers with 4 wireless remotes, spare bath entirely refinished shower, vanity, toilet, kitchen cabinets, granite, stainless stee GEl appliances, dishwasher, refrigerator, gas oven range, microwave, washer, dryer, entry doors, caped railing on porch, seiled driveway, landscaping. Home is move in ready and comes with an exstended one year warranty!
Location
State PA
County York
Area East Manchester Twp (15226)
Zoning RS
Direction East
Rooms
Other Rooms Living Room, Dining Room, Primary Bedroom, Bedroom 2, Bedroom 3, Bedroom 4, Kitchen, Family Room, Laundry, Full Bath, Half Bath
Basement Interior Access, Poured Concrete, Sump Pump
Interior
Interior Features Attic, Carpet, Ceiling Fan(s), Combination Kitchen/Living, Crown Moldings, Dining Area, Family Room Off Kitchen, Formal/Separate Dining Room, Kitchen - Gourmet, Primary Bath(s), Recessed Lighting, Stall Shower
Hot Water Natural Gas
Heating Energy Star Heating System, Forced Air
Cooling Central A/C, Energy Star Cooling System
Flooring Carpet, Concrete, Vinyl
Fireplaces Number 1
Fireplaces Type Gas/Propane
Equipment Air Cleaner, Cooktop, Dishwasher, Dryer, Dryer - Electric, Energy Efficient Appliances, ENERGY STAR Dishwasher, ENERGY STAR Refrigerator, Icemaker, Microwave, Oven - Self Cleaning, Oven/Range - Gas, Refrigerator, Stainless Steel Appliances, Washer - Front Loading, Washer, Water Dispenser, Water Heater, Water Heater - High-Efficiency
Fireplace Y
Window Features Vinyl Clad,Energy Efficient
Appliance Air Cleaner, Cooktop, Dishwasher, Dryer, Dryer - Electric, Energy Efficient Appliances, ENERGY STAR Dishwasher, ENERGY STAR Refrigerator, Icemaker, Microwave, Oven - Self Cleaning, Oven/Range - Gas, Refrigerator, Stainless Steel Appliances, Washer - Front Loading, Washer, Water Dispenser, Water Heater, Water Heater - High-Efficiency
Heat Source Natural Gas
Laundry Upper Floor
Exterior
Exterior Feature Deck(s), Porch(es)
Garage Spaces 4.0
Utilities Available Cable TV Available, DSL Available, Electric Available, Fiber Optics Available, Natural Gas Available, Phone Available
Waterfront N
Water Access N
View Other
Roof Type Asphalt
Accessibility Grab Bars Mod, Other Bath Mod
Porch Deck(s), Porch(es)
Parking Type On Street, Driveway
Total Parking Spaces 4
Garage N
Building
Lot Description Rear Yard, Rural, Backs to Trees, Landscaping, Level, Premium, Trees/Wooded
Story 2
Foundation Block
Sewer Public Sewer
Water Public
Architectural Style Colonial
Level or Stories 2
Additional Building Above Grade, Below Grade
Structure Type Dry Wall
New Construction N
Schools
Middle Schools Northeastern
High Schools Northeastern
School District Northeastern York
Others
Senior Community No
Tax ID 26-000-NI-0216-00-00000
Ownership Fee Simple
SqFt Source Estimated
Security Features Carbon Monoxide Detector(s),Main Entrance Lock
Acceptable Financing Conventional, FHA, FHA 203(b), FHA 203(k), Cash, VA, Seller Financing, Private, USDA, Rural Development, Farm Credit Service, FMHA, FHVA, VHDA, Assumption, State GI Loan, Contract, Joint Venture, Lease Purchase, Wrap
Listing Terms Conventional, FHA, FHA 203(b), FHA 203(k), Cash, VA, Seller Financing, Private, USDA, Rural Development, Farm Credit Service, FMHA, FHVA, VHDA, Assumption, State GI Loan, Contract, Joint Venture, Lease Purchase, Wrap
Financing Conventional,FHA,FHA 203(b),FHA 203(k),Cash,VA,Seller Financing,Private,USDA,Rural Development,Farm Credit Service,FMHA,FHVA,VHDA,Assumption,State GI Loan,Contract,Joint Venture,Lease Purchase,Wrap
Special Listing Condition Standard
Read Less Info
Want to know what your home might be worth? Contact us for a FREE valuation!

Our team is ready to help you sell your home for the highest possible price ASAP

Bought with Jeffrey L Inch • Keller Williams Keystone Realty

"My job is to find and attract mastery-based agents to the office, protect the culture, and make sure everyone is happy! "






