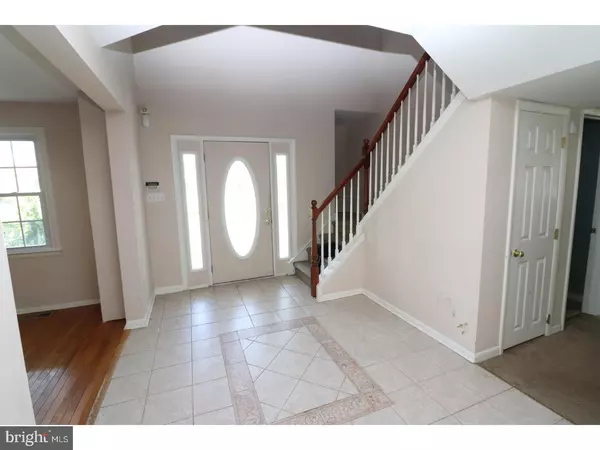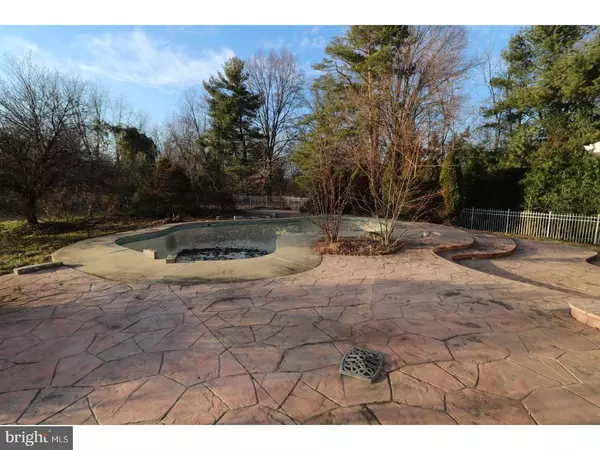$412,000
$425,000
3.1%For more information regarding the value of a property, please contact us for a free consultation.
4 Beds
4 Baths
3,598 SqFt
SOLD DATE : 11/16/2018
Key Details
Sold Price $412,000
Property Type Single Family Home
Sub Type Detached
Listing Status Sold
Purchase Type For Sale
Square Footage 3,598 sqft
Price per Sqft $114
Subdivision None Available
MLS Listing ID 1001647822
Sold Date 11/16/18
Style Colonial
Bedrooms 4
Full Baths 3
Half Baths 1
HOA Y/N N
Abv Grd Liv Area 3,598
Originating Board TREND
Year Built 1961
Annual Tax Amount $6,545
Tax Year 2018
Lot Size 1.359 Acres
Acres 1.36
Lot Dimensions 158
Property Description
Unique Custom Built 4 BR, 3.5 Bath 3600 SF Victorian setting back off the road on 1.36 acres with a large parking area for guests. Past the covered front porch & unique turret, you'll enter into a 2-Story Foyer w/Inlaid Tile Floor & LR w/Accent Pillar & H/W Floor. A Big FR Boasts French Doors Opening to a Sun Room w/Hot Tub, Cathedral Ceiling & Skylights. Huge Kitchen w/Granite Counters & an array of Cabinets Incl 4 Glass Front Display Units. The Breakfast Room Has a Vaulted Ceiling & Access to a Full Bath. You will even find a Convenient 1st Floor BR. Upstairs You will be Welcomed by a Luxurious Master Suite w/WIC, the Interior Bay of the Soaring Turret, a Mammoth Bonus Room with Washer & Dryer and a Private Bath w/Twin Vanities, Jetted Soaking Tub & Stunning Tile Shower. 2 Additional BR's w/Generous Closets & a Big Hall Bath Complete Level Two. The Back Yard could be an Oasis w/it's InGround Pool with it's own roll-up kitchenette area, Stamped Concrete Patio & Fencing that Surrounds the Entire Lot, plus a 2-Car Garage
Location
State PA
County Montgomery
Area Horsham Twp (10636)
Zoning O1
Rooms
Other Rooms Living Room, Primary Bedroom, Bedroom 2, Bedroom 3, Kitchen, Family Room, Bedroom 1, Other
Basement Full, Unfinished
Interior
Interior Features Primary Bath(s), Dining Area
Hot Water Propane
Heating Propane, Zoned
Cooling Central A/C
Flooring Fully Carpeted
Fireplaces Number 1
Fireplace Y
Heat Source Bottled Gas/Propane
Laundry Upper Floor
Exterior
Exterior Feature Patio(s)
Garage Spaces 2.0
Fence Other
Pool In Ground
Water Access N
Roof Type Shingle
Accessibility None
Porch Patio(s)
Attached Garage 2
Total Parking Spaces 2
Garage Y
Building
Story 2
Sewer Public Sewer
Water Well
Architectural Style Colonial
Level or Stories 2
Additional Building Above Grade
New Construction N
Schools
School District Hatboro-Horsham
Others
Senior Community No
Tax ID 36-00-07261-002
Ownership Fee Simple
Acceptable Financing Conventional
Listing Terms Conventional
Financing Conventional
Special Listing Condition REO (Real Estate Owned)
Read Less Info
Want to know what your home might be worth? Contact us for a FREE valuation!

Our team is ready to help you sell your home for the highest possible price ASAP

Bought with John H Katein IV • Century 21 Veterans-Newtown
"My job is to find and attract mastery-based agents to the office, protect the culture, and make sure everyone is happy! "






