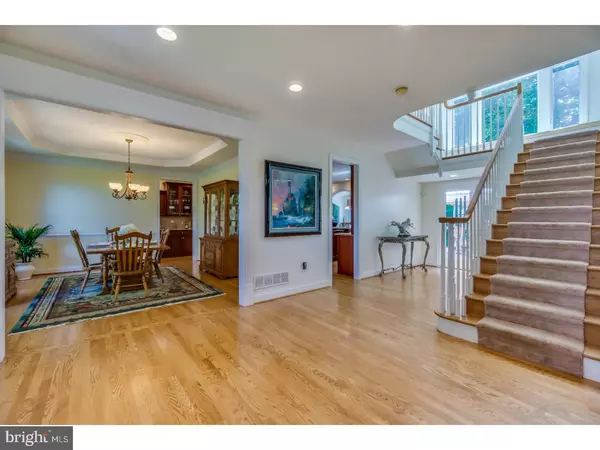$735,000
$749,000
1.9%For more information regarding the value of a property, please contact us for a free consultation.
5 Beds
5 Baths
5,098 SqFt
SOLD DATE : 11/16/2018
Key Details
Sold Price $735,000
Property Type Single Family Home
Sub Type Detached
Listing Status Sold
Purchase Type For Sale
Square Footage 5,098 sqft
Price per Sqft $144
Subdivision None Available
MLS Listing ID 1002271610
Sold Date 11/16/18
Style Colonial
Bedrooms 5
Full Baths 3
Half Baths 2
HOA Y/N N
Abv Grd Liv Area 5,098
Originating Board TREND
Year Built 2001
Annual Tax Amount $9,372
Tax Year 2018
Lot Size 1.843 Acres
Acres 1.84
Property Description
Enjoy the best of Chester County in this beautifully maintained property. West Chester, PA, is consistently rated as one of the best places to live in America. This luxury home provides convenience and privacy on 1.8 acres just outside the Borough of West Chester. The award winning and perennially popular Capron farmhouse design offers beautiful and functional living space. This semi-custom luxury has been enhanced by the seller with tasteful and thoughtful upgrades too numerous to mention here. Discerning buyers will appreciate the natural PA brown fieldstone on the front elevation, extensive trim work, and an abundance of high quality Anderson windows. The floor plan is gracious, placing the kitchen and breakfast room in the middle of the home and offering an abundance of windows and doors to the wooded outdoors. The kitchen has a massive center island, stainless appliances including Viking gas range, loads of gorgeous cabinetry and a pantry. The family room features a stone fireplace, vaulted ceiling and a wall of windows. There are formal living and dining rooms placed on either side of the foyer, a butler's pantry, and main level home office. There are 5 bedrooms upstairs, a spa-like master bedroom suite with a double door walk-in shower, and convenient laundry down the hall. This home wisely incorporates elegant main and back staircases to the 2nd floor and basement, and a massive walkout basement with high ceilings, full size windows, an expansive deck and patio plus a 3-car garage with driveway parking. The home has been meticulously maintained. The West Chester Area School District is one of the most desirable, offering a variety of programming in one of the lowest school property tax zones. Residents are served by newly renovated Henderson High School, Pierce Middle School, and Hillsdale Elementary. The surrounding Brandywine Valley is home to enviable recreational opportunities. The Borough of West Chester is home to West Chester University. Situated nicely between Wilmington, Delaware, and Philadelphia, the location is convenient for Wilmington Amtrak commuters, the city of Philadelphia and Philadelphia International Airport (PHL). In addition to the incredible local history and plentiful farmer's markets, you will find close by local boutique shopping, locally owned cafes and restaurants, and major national shopping including Whole Foods, Wegmans, Trader Joe's, Anthropologie, and Lululemon .
Location
State PA
County Chester
Area East Bradford Twp (10351)
Zoning R3
Rooms
Other Rooms Living Room, Dining Room, Primary Bedroom, Bedroom 2, Bedroom 3, Kitchen, Family Room, Bedroom 1, Laundry, Other
Basement Full, Unfinished, Outside Entrance
Interior
Interior Features Dining Area
Hot Water Propane
Heating Gas, Forced Air
Cooling Central A/C
Fireplaces Number 2
Fireplace Y
Heat Source Natural Gas
Laundry Upper Floor
Exterior
Exterior Feature Deck(s), Patio(s)
Garage Spaces 3.0
Waterfront N
Water Access N
Accessibility None
Porch Deck(s), Patio(s)
Parking Type Driveway, Attached Garage
Attached Garage 3
Total Parking Spaces 3
Garage Y
Building
Story 2
Sewer On Site Septic
Water Well
Architectural Style Colonial
Level or Stories 2
Additional Building Above Grade
New Construction N
Schools
Elementary Schools Hillsdale
Middle Schools Peirce
High Schools B. Reed Henderson
School District West Chester Area
Others
Senior Community No
Tax ID 51-07 -0048.0200
Ownership Fee Simple
Read Less Info
Want to know what your home might be worth? Contact us for a FREE valuation!

Our team is ready to help you sell your home for the highest possible price ASAP

Bought with Anne M Townes • RE/MAX Town & Country

"My job is to find and attract mastery-based agents to the office, protect the culture, and make sure everyone is happy! "






