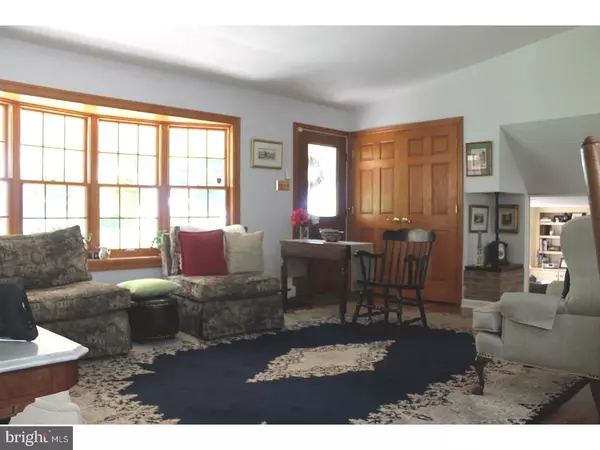$211,250
$225,000
6.1%For more information regarding the value of a property, please contact us for a free consultation.
4 Beds
4 Baths
2,458 SqFt
SOLD DATE : 11/16/2018
Key Details
Sold Price $211,250
Property Type Single Family Home
Sub Type Detached
Listing Status Sold
Purchase Type For Sale
Square Footage 2,458 sqft
Price per Sqft $85
Subdivision Yorkville
MLS Listing ID 1002282722
Sold Date 11/16/18
Style Traditional,Split Level
Bedrooms 4
Full Baths 3
Half Baths 1
HOA Y/N N
Abv Grd Liv Area 2,458
Originating Board TREND
Year Built 1960
Annual Tax Amount $5,291
Tax Year 2018
Lot Size 0.330 Acres
Acres 0.33
Lot Dimensions 97X147
Property Description
Located at the end of an 8 home cul-de-sac, you would never believe you are just minutes from downtown Pottsville. Nestled against a wooded parcel, you will enjoy the peace and serenity of this desirable location. Remodeled throughout, this 4 bedroom 3.5 bath split level has so much to offer including an in-law suite. As you approach the home, the pride of ownership immediately shows with the well manicured landscaping. A covered front porch is a welcoming entry. Beautiful hardwood and dramatic vaulted ceilings are featured in the living and dining room. Granite counters, tile backsplach and floors, island with seating, dual fuel range with convection oven,and LOTS of natural light will delight any cook. Take a few steps to the lower level and find the family room with a gas fireplace and built in book shelves for your treasures. An in-law suite with kitchenette, living room, bedroom and full bath can be accessed from the family room as well as from separate exterior entrances. A sizable laundry room is situated for use from the in-law suite as well as the main home. Upstairs will not disappoint with the main bath featuring tile and vaulted ceiling. In the master suite find his/hers closets, hardwood, and bath with tile shower and flooring. 3 additional bedrooms with hardwood are also found on this level. Built in benches on the 2 tier deck makes entertaining easy. Central air and 4 zone heating system. Don't miss out on this remarkable home.
Location
State PA
County Schuylkill
Area Pottsville (13368)
Zoning RES
Rooms
Other Rooms Living Room, Dining Room, Primary Bedroom, Bedroom 2, Bedroom 3, Kitchen, Family Room, Bedroom 1, In-Law/auPair/Suite, Laundry, Other
Interior
Interior Features Kitchen - Island, Butlers Pantry, Breakfast Area
Hot Water Oil
Heating Oil
Cooling Central A/C
Flooring Wood, Fully Carpeted, Tile/Brick
Fireplaces Number 1
Fireplaces Type Brick, Gas/Propane
Equipment Oven - Self Cleaning, Built-In Microwave
Fireplace Y
Appliance Oven - Self Cleaning, Built-In Microwave
Heat Source Oil
Laundry Lower Floor
Exterior
Exterior Feature Deck(s), Porch(es)
Garage Spaces 4.0
Water Access N
Roof Type Shingle
Accessibility None
Porch Deck(s), Porch(es)
Attached Garage 1
Total Parking Spaces 4
Garage Y
Building
Lot Description Cul-de-sac
Story Other
Sewer Public Sewer
Water Public
Architectural Style Traditional, Split Level
Level or Stories Other
Additional Building Above Grade
Structure Type Cathedral Ceilings
New Construction N
Schools
School District Pottsville Area
Others
Senior Community No
Tax ID 68-52-0030
Ownership Fee Simple
Read Less Info
Want to know what your home might be worth? Contact us for a FREE valuation!

Our team is ready to help you sell your home for the highest possible price ASAP

Bought with Richard Fox Ryon Jr. • Century 21 Ryon Real Estate

"My job is to find and attract mastery-based agents to the office, protect the culture, and make sure everyone is happy! "






