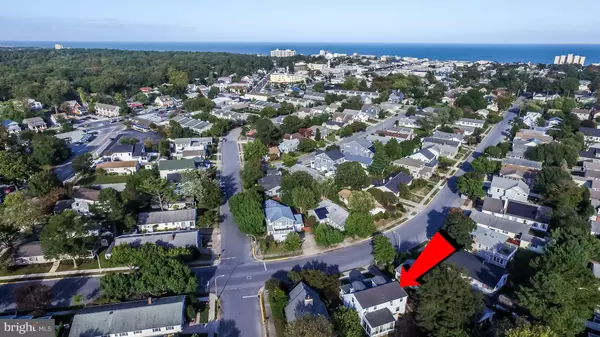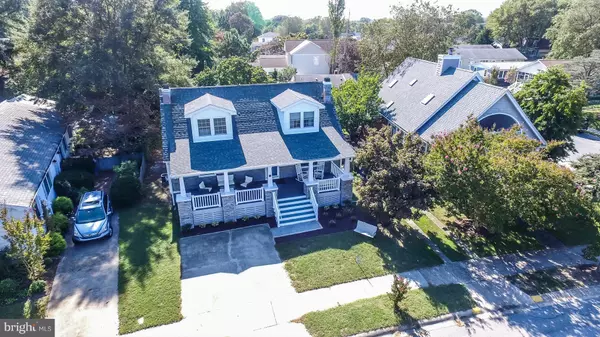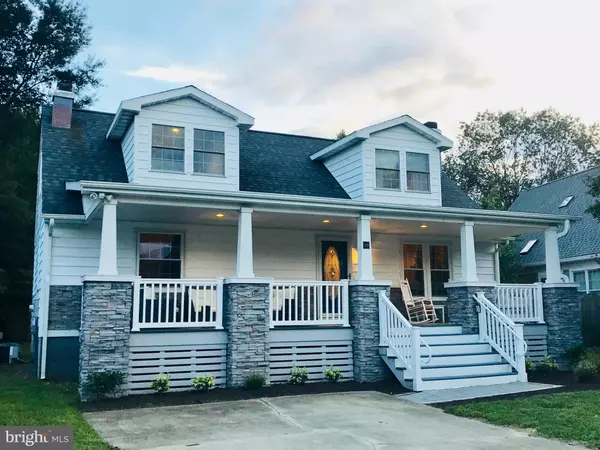$965,000
$969,000
0.4%For more information regarding the value of a property, please contact us for a free consultation.
4 Beds
2 Baths
2,000 SqFt
SOLD DATE : 11/14/2018
Key Details
Sold Price $965,000
Property Type Single Family Home
Sub Type Detached
Listing Status Sold
Purchase Type For Sale
Square Footage 2,000 sqft
Price per Sqft $482
Subdivision Country Club Estates
MLS Listing ID 1007413912
Sold Date 11/14/18
Style Coastal
Bedrooms 4
Full Baths 2
HOA Y/N N
Abv Grd Liv Area 2,000
Originating Board BRIGHT
Year Built 1977
Annual Tax Amount $1,270
Tax Year 2018
Lot Size 5,279 Sqft
Acres 0.12
Lot Dimensions 48x110
Property Description
This charming home in downtown Rehoboth has been recently renovated and features hardwood floors in living room, hallway and entry level bedrooms and floor-to-ceiling stone fireplace. Two additional upstairs bedrooms can sleep eight or more, while full, unfinished basement offers abundant storage and additional living space opportunities. Large rear sunroom with electronic shades provides dining and additional entertaining space, with access to backyard and outdoor shower. From coffee to cocktails, enjoy countless hours on the oversized and inviting porch with stone pillar columns and recessed lighting. Tremendous rental potential with 4 bedrooms, 2 baths, driveway parking for 4 vehicles, and just steps to Rehoboth Ave, the beach and boardwalk!
Location
State DE
County Sussex
Area Lewes Rehoboth Hundred (31009)
Zoning Q
Rooms
Basement Full, Unfinished, Space For Rooms
Main Level Bedrooms 2
Interior
Interior Features Ceiling Fan(s), Dining Area, Entry Level Bedroom, Kitchen - Eat-In, Pantry, Recessed Lighting, Window Treatments, Upgraded Countertops
Heating Oil
Cooling None
Flooring Hardwood, Carpet, Ceramic Tile, Laminated
Fireplaces Number 1
Fireplaces Type Gas/Propane
Furnishings Yes
Fireplace Y
Heat Source Oil
Exterior
Water Access N
Roof Type Shingle
Accessibility 2+ Access Exits
Garage N
Building
Story 2
Foundation Concrete Perimeter
Sewer Public Sewer
Water Public
Architectural Style Coastal
Level or Stories 2
Additional Building Above Grade, Below Grade
New Construction N
Schools
School District Cape Henlopen
Others
Senior Community No
Tax ID 334-13.20-281.00
Ownership Fee Simple
SqFt Source Estimated
Acceptable Financing Cash, Conventional
Listing Terms Cash, Conventional
Financing Cash,Conventional
Special Listing Condition Standard
Read Less Info
Want to know what your home might be worth? Contact us for a FREE valuation!

Our team is ready to help you sell your home for the highest possible price ASAP

Bought with Kimberly Kaufhold • Keller Williams Realty

"My job is to find and attract mastery-based agents to the office, protect the culture, and make sure everyone is happy! "






