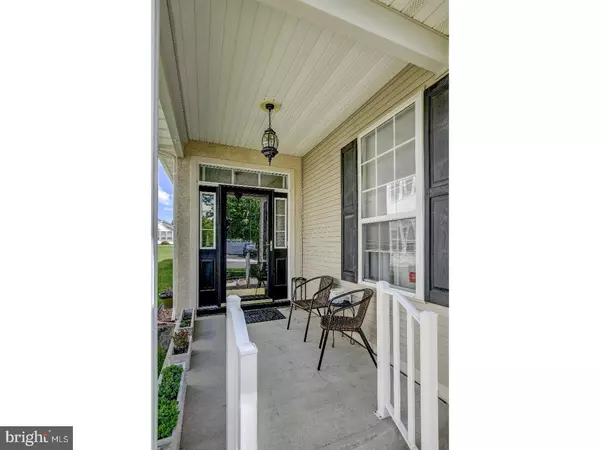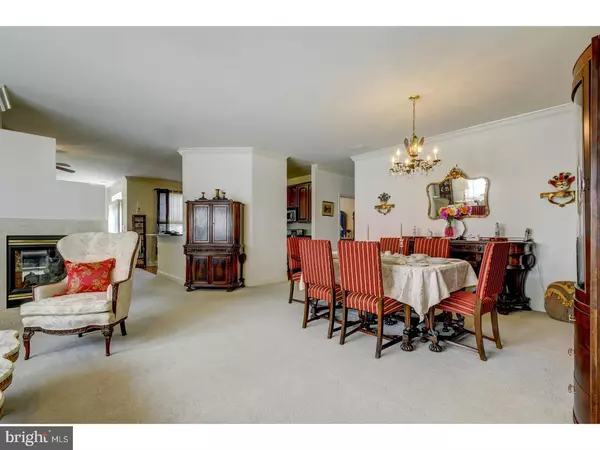$340,000
$349,900
2.8%For more information regarding the value of a property, please contact us for a free consultation.
3 Beds
2 Baths
2,268 SqFt
SOLD DATE : 12/07/2018
Key Details
Sold Price $340,000
Property Type Single Family Home
Sub Type Detached
Listing Status Sold
Purchase Type For Sale
Square Footage 2,268 sqft
Price per Sqft $149
Subdivision Four Seasons
MLS Listing ID 1001579198
Sold Date 12/07/18
Style Ranch/Rambler
Bedrooms 3
Full Baths 2
HOA Fees $239/mo
HOA Y/N Y
Abv Grd Liv Area 2,268
Originating Board TREND
Year Built 2001
Annual Tax Amount $7,991
Tax Year 2018
Lot Size 8,141 Sqft
Acres 0.19
Lot Dimensions 52 X 130
Property Description
Beautifully maintained expanded Mulberry creampuff awaits new owner - lucky you!! Many upgrades for you to enjoy - three-sided gas fireplace, crown molding in living area and master bedroom, wide base molding to name just a few. The flexible floorplan offers a very generous living room/dining room combination (as present owner is using it) or use as one large great room/living room. The family room is extended with a full-finished sunroom addition to add to the living space with new Andersen sliders. The gourmet chef will really enjoy meal prep in the lovely kitchen offering 42" cherry-finish cabinetry with pullouts, double stainless steel sink, stainless steel appliances, granite counters, and convenient pantry. The master ensuite is an oasis built for your enjoyment. Two walk-in closets with organizers and a luxurious master bath with upgraded floor and wall tiles, dual vanities, new medicine cabinets and lighting, the double shower offers a bench and grab bars,extra-height toilet, linen closet and a soaking tub to spoil yourself in as you soak away a busy day. There are two additional bedrooms with ceiling fans and double closets to use as guest room, home office or hobby rooms. The hall bathroom has new fixtures, granite topped vanity, extended height sink and toilet with grab bar in the tub. Enjoy the lovely front porch on a summer's afternoon or gather on the paver patio with your new friends. The country-club lifestyle of Four Seasons has a gorgeous, state of the art clubhouse complete with gym, theatre, billiard room, card room, indoor and outdoor pool, whirlpool tub, tennis, horseshoes, walking path - welcome home to 71 Chamber Lane - a showplace that you will be proud to call your new home!
Location
State NJ
County Burlington
Area Mansfield Twp (20318)
Zoning R-1
Rooms
Other Rooms Living Room, Dining Room, Primary Bedroom, Bedroom 2, Kitchen, Family Room, Bedroom 1, Laundry, Other, Attic
Main Level Bedrooms 3
Interior
Interior Features Primary Bath(s), Butlers Pantry, Ceiling Fan(s), Stall Shower, Breakfast Area
Hot Water Natural Gas
Heating Gas, Forced Air
Cooling Central A/C
Flooring Wood, Fully Carpeted, Vinyl, Tile/Brick
Fireplaces Number 1
Fireplaces Type Gas/Propane
Equipment Built-In Range, Oven - Self Cleaning, Dishwasher, Disposal, Built-In Microwave
Fireplace Y
Window Features Bay/Bow
Appliance Built-In Range, Oven - Self Cleaning, Dishwasher, Disposal, Built-In Microwave
Heat Source Natural Gas
Laundry Main Floor
Exterior
Exterior Feature Patio(s)
Garage Inside Access, Garage Door Opener
Garage Spaces 4.0
Amenities Available Tennis Courts, Club House
Waterfront N
Water Access N
Roof Type Shingle
Accessibility None
Porch Patio(s)
Parking Type Driveway, Attached Garage, Other
Attached Garage 2
Total Parking Spaces 4
Garage Y
Building
Lot Description Level
Story 1
Foundation Slab
Sewer Public Sewer
Water Public
Architectural Style Ranch/Rambler
Level or Stories 1
Additional Building Above Grade
Structure Type 9'+ Ceilings
New Construction N
Schools
School District Northern Burlington Count Schools
Others
HOA Fee Include Common Area Maintenance,Lawn Maintenance,Snow Removal,Trash,Pool(s),Health Club,Management
Senior Community Yes
Age Restriction 55
Tax ID 18-00023 03-00012
Ownership Fee Simple
SqFt Source Assessor
Acceptable Financing Conventional, VA, FHA 203(b)
Listing Terms Conventional, VA, FHA 203(b)
Financing Conventional,VA,FHA 203(b)
Special Listing Condition Standard
Read Less Info
Want to know what your home might be worth? Contact us for a FREE valuation!

Our team is ready to help you sell your home for the highest possible price ASAP

Bought with Roxanne Gennari • Coldwell Banker Residential Brokerage-Princeton Jc

"My job is to find and attract mastery-based agents to the office, protect the culture, and make sure everyone is happy! "






