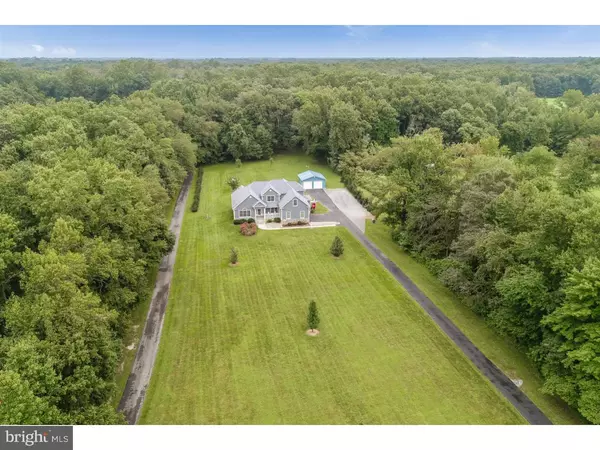$390,000
$390,000
For more information regarding the value of a property, please contact us for a free consultation.
3 Beds
3 Baths
2,878 SqFt
SOLD DATE : 11/09/2018
Key Details
Sold Price $390,000
Property Type Single Family Home
Sub Type Detached
Listing Status Sold
Purchase Type For Sale
Square Footage 2,878 sqft
Price per Sqft $135
Subdivision None Available
MLS Listing ID 1002361064
Sold Date 11/09/18
Style Contemporary
Bedrooms 3
Full Baths 2
Half Baths 1
HOA Y/N N
Abv Grd Liv Area 2,878
Originating Board TREND
Year Built 2013
Annual Tax Amount $1,814
Tax Year 2017
Lot Size 2.200 Acres
Acres 2.2
Lot Dimensions 1
Property Description
Situated on 2.2 acres and surrounded by woods, this stunning home offers peace, privacy and an abundance of space. Inside this Amish-built home, an open-concept floorplan, gorgeous bamboo flooring throughout, soaring ceilings and lots of natural light create a living space that is bright and welcoming. Whether you want to relax, entertain or simply take in the lovely scenery, there is plenty of room for everyone. The two-level floorplan of this home features three bedrooms and 2.5 baths, plus multiple living spaces. The first-floor master is grand, with vaulted ceiling, two custom walk-in closets and a full bath with jetted tub, double-headed shower and double sinks. A gourmet kitchen sits in the heart of the home. Complete with a large pantry, granite counters and stainless steel appliances including double ovens, a Jenn Air cook top and a 30-bottle wine cooler, this kitchen is ready to cater for everything from an intimate dinner for two to a large party. The kitchen is open to the breakfast nook and flows into the living room. Here, soaring ceilings and skylights allow plenty of natural light to fill the space, while a fireplace with pellet stove insert is a cozy place to gather on cool nights. The floorplan also offers an office for those who work from home, an upper-level loft space, a large main floor laundry room with cabinets and a mudroom with built-in seating and storage. There is also an additional room on the second floor that could serve as a fourth bedroom, exercise room or recreation room. Surround sound with speakers have been installed inside and on the back porch, so you can enjoy your favorite music anywhere you like. After a long day you will enjoy relaxing on the maintenance free screened in porch over-looking the peaceful, private backyard. An asphalt driveway leads to the attached side entry two-car garage and the two-bay pole building. There is also plenty of room for storing the RV and boat while you plan your next adventure. Extra features include Hardiplank siding, a covered, tiled front porch and custom window coverings throughout. There is a soft water system, plus a concrete floor in the crawlspace with a dehumidifier and sump pump. Meticulously maintained, this 5 year young home has so many small details and custom upgrades that are not seen in the average home. Located in a country setting but still close to downtown Dover, shopping and restaurants, this home will provide the quiet oasis you have been looking for.
Location
State DE
County Kent
Area Capital (30802)
Zoning AR
Rooms
Other Rooms Living Room, Primary Bedroom, Bedroom 2, Kitchen, Bedroom 1, Laundry, Other
Interior
Interior Features Primary Bath(s), Kitchen - Island, Butlers Pantry, Ceiling Fan(s), Water Treat System, Dining Area
Hot Water Electric
Heating Electric
Cooling Central A/C
Flooring Wood
Fireplaces Number 1
Equipment Cooktop, Oven - Double, Dishwasher, Refrigerator, Built-In Microwave
Fireplace Y
Appliance Cooktop, Oven - Double, Dishwasher, Refrigerator, Built-In Microwave
Heat Source Electric
Laundry Main Floor
Exterior
Exterior Feature Deck(s), Porch(es)
Garage Inside Access
Garage Spaces 7.0
Waterfront N
Water Access N
Accessibility None
Porch Deck(s), Porch(es)
Parking Type Attached Garage, Detached Garage, Other
Total Parking Spaces 7
Garage Y
Building
Lot Description Level
Story 2
Sewer On Site Septic
Water Well
Architectural Style Contemporary
Level or Stories 2
Additional Building Above Grade
Structure Type Cathedral Ceilings
New Construction N
Schools
High Schools Dover
School District Capital
Others
Senior Community No
Tax ID WD-00-06400-02-1202-000
Ownership Fee Simple
Security Features Security System
Acceptable Financing Conventional, VA
Listing Terms Conventional, VA
Financing Conventional,VA
Read Less Info
Want to know what your home might be worth? Contact us for a FREE valuation!

Our team is ready to help you sell your home for the highest possible price ASAP

Bought with NANCYANN PRICE • Coldwell Banker Resort Realty - Seaford

"My job is to find and attract mastery-based agents to the office, protect the culture, and make sure everyone is happy! "






