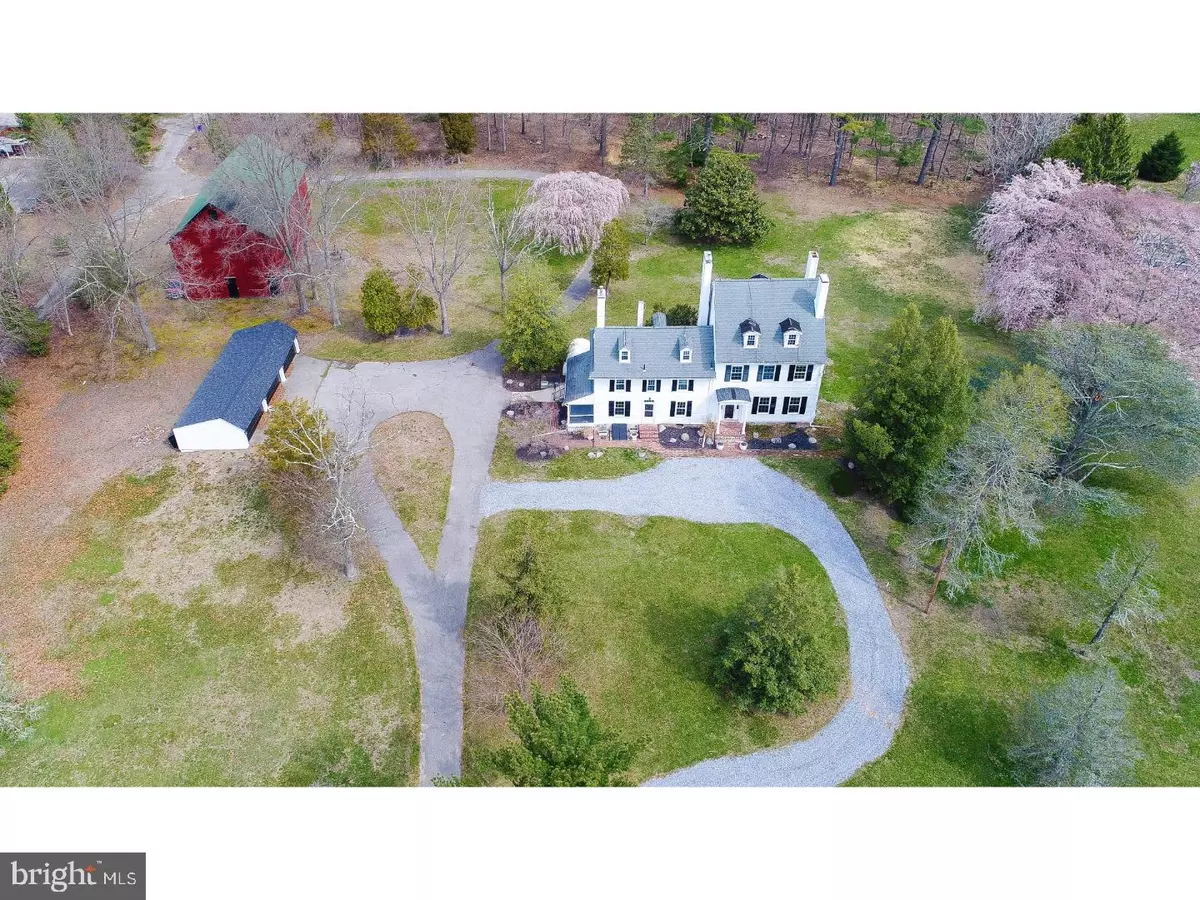$350,000
$399,900
12.5%For more information regarding the value of a property, please contact us for a free consultation.
6 Beds
4 Baths
4,380 SqFt
SOLD DATE : 11/05/2018
Key Details
Sold Price $350,000
Property Type Single Family Home
Sub Type Detached
Listing Status Sold
Purchase Type For Sale
Square Footage 4,380 sqft
Price per Sqft $79
Subdivision Hoot Owl Estates
MLS Listing ID 1000403872
Sold Date 11/05/18
Style Colonial
Bedrooms 6
Full Baths 2
Half Baths 2
HOA Y/N N
Abv Grd Liv Area 4,380
Originating Board TREND
Year Built 1870
Annual Tax Amount $15,574
Tax Year 2017
Lot Size 5.738 Acres
Acres 5.74
Lot Dimensions 5.75
Property Description
This original, large colonial, has a fantastic story to tell. In fact, a story that dates back to the late 1700's! This rare gem of a home, sited on 5.74 acres in the heart of Medford will excite anyone who loves the thought of being part of its rich history. The property includes a sprawling 4,380 sq. ft. home and an original two story post and beam barn plus a 6 car detached garage. Just envision the grand lifestyle that this home has afforded its owners throughout the centuries. A perfect place to add your chapter to its historical story! A grand foyer welcomes you and offers you glimpses of the detail and craftsmanship that remain in tact. Unique design features include: original random width heart pine board flooring throughout most of the home, large rooms, high ceilings, formal Living and Dining Rooms, 8 working fireplaces showcased by original brick, imported marble or custom wood surrounds, rear staircase off the Colonial keeping room, colonial doors, exposed ceiling beams, original moldings, two screened porches, original root cellar, full basement and lots more. Modern improvements include an updated Kitchen with Viking gas range, stainless steel appliances, tiled floor, newer windows, two zone HVAC, newer water heater, basement laundry room, basement wine storage, newer windows and roof, & ceiling fans. The exterior grounds include the dramatic two-story barn, with zoning to allow for horses, enough garage space for business or hobby vehicles, winding walkways and lots of lawn areas for play, walking/riding paths throughout the expansive property, circular drive and exceptional location exuding the privacy of a remote farm, with the convenience of major highways, shopping and restaurants a short hop away. The property is being sold in "as is" condition, but is ready to welcome its new owner. A private showing is the best way to appreciate and feel this home's storied past. Call today and let your mind imagine all that is yet to come. Highly rated schools are an added bonus!
Location
State NJ
County Burlington
Area Medford Twp (20320)
Zoning GD
Rooms
Other Rooms Living Room, Dining Room, Primary Bedroom, Bedroom 2, Bedroom 3, Kitchen, Family Room, Bedroom 1, Laundry, Other
Basement Full
Interior
Interior Features Primary Bath(s), Ceiling Fan(s), Exposed Beams
Hot Water Natural Gas
Heating Gas, Forced Air, Programmable Thermostat
Cooling Central A/C
Flooring Wood, Vinyl, Tile/Brick
Fireplaces Type Brick, Marble, Stone
Equipment Built-In Range, Commercial Range, Dishwasher, Disposal, Energy Efficient Appliances
Fireplace N
Window Features Energy Efficient,Replacement
Appliance Built-In Range, Commercial Range, Dishwasher, Disposal, Energy Efficient Appliances
Heat Source Natural Gas
Laundry Basement
Exterior
Exterior Feature Porch(es)
Garage Spaces 7.0
Utilities Available Cable TV
Water Access N
Accessibility None
Porch Porch(es)
Total Parking Spaces 7
Garage Y
Building
Lot Description Irregular, Level, Trees/Wooded, Front Yard, Rear Yard, SideYard(s)
Story 2
Sewer Public Sewer
Water Well
Architectural Style Colonial
Level or Stories 2
Additional Building Above Grade
Structure Type 9'+ Ceilings,High
New Construction N
Schools
Middle Schools Medford Township Memorial
School District Medford Township Public Schools
Others
Senior Community No
Tax ID 20-02502 02-00013 01
Ownership Fee Simple
Read Less Info
Want to know what your home might be worth? Contact us for a FREE valuation!

Our team is ready to help you sell your home for the highest possible price ASAP

Bought with Mark J McKenna • Pat McKenna Realtors
"My job is to find and attract mastery-based agents to the office, protect the culture, and make sure everyone is happy! "






