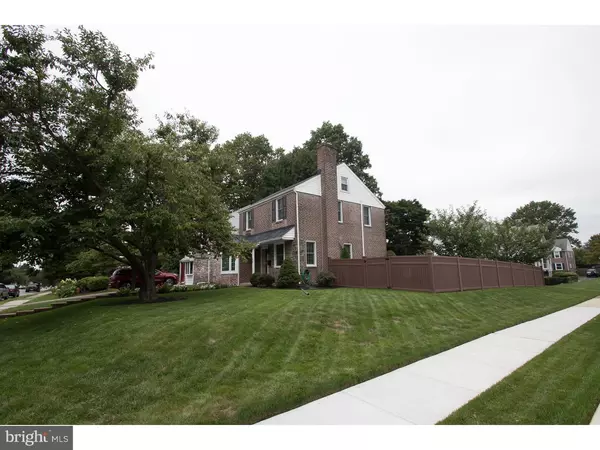$339,000
$339,000
For more information regarding the value of a property, please contact us for a free consultation.
3 Beds
2 Baths
1,444 SqFt
SOLD DATE : 11/02/2018
Key Details
Sold Price $339,000
Property Type Single Family Home
Sub Type Detached
Listing Status Sold
Purchase Type For Sale
Square Footage 1,444 sqft
Price per Sqft $234
Subdivision Scenic Hills
MLS Listing ID 1005101906
Sold Date 11/02/18
Style Colonial
Bedrooms 3
Full Baths 1
Half Baths 1
HOA Y/N N
Abv Grd Liv Area 1,444
Originating Board TREND
Year Built 1938
Annual Tax Amount $5,959
Tax Year 2018
Lot Size 6,142 Sqft
Acres 0.14
Lot Dimensions 50X100
Property Description
Pride of ownership shows throughout this meticulously maintained Springfield home. Curb appeal exudes as you walk up the EP Henry Paver walkway to enter this beautiful 3 bedroom 1.5 bathroom home. Upon entering the home, one notes the gorgeous crown molding and decorative fireplace that adorn the living room. In addition to the living room, there is a wonderful sitting room or playroom with access to a first floor powder room and walk-in closet. The first floor's nice flow leads to the dining room, which boasts stunning millwork including: crown molding, chair rail, and picture frame wainscoting. Then enter into the eat-in kitchen with cathedral ceiling and head outside to an outdoor living area with a four season awning. The property has a huge backyard and side yard that is wrapped by a handsome Bufftech premium vinyl fence. There is also a deck out the French doors on the other side of the kitchen with a Sunsetter retractable awning. This house is perfect for entertaining with immaculate landscaping on all sides. The second floor consists of three well sized bedrooms, a walk-in hallway closet, and a full bathroom with a custom built vanity. Stairway access to the attic provides additional storage. The list of upgrades done to this home is enormous including: a newer roof, attic siding, Marvin Infinity windows installed throughout, newer gutters & downspouts, and all mechanicals were replaced within the last few years. Book your showing today, this amazing property will not last on the market for long!! NOTE: Fireplace is currently for decorative purposes only and not recommended for use per the chimney inspection report included with the Seller's Disclosure.
Location
State PA
County Delaware
Area Springfield Twp (10442)
Zoning R-10
Rooms
Other Rooms Living Room, Dining Room, Primary Bedroom, Bedroom 2, Kitchen, Family Room, Bedroom 1
Basement Full, Unfinished
Interior
Interior Features Kitchen - Eat-In
Hot Water Natural Gas
Heating Gas, Hot Water, Radiant
Cooling Central A/C
Fireplaces Number 1
Fireplaces Type Non-Functioning
Fireplace Y
Window Features Energy Efficient
Heat Source Natural Gas
Laundry Basement
Exterior
Exterior Feature Patio(s)
Garage Spaces 2.0
Waterfront N
Water Access N
Accessibility None
Porch Patio(s)
Parking Type Driveway
Total Parking Spaces 2
Garage N
Building
Lot Description Corner
Story 2
Sewer Public Sewer
Water Public
Architectural Style Colonial
Level or Stories 2
Additional Building Above Grade
New Construction N
Schools
High Schools Springfield
School District Springfield
Others
Senior Community No
Tax ID 42-00-04362-00
Ownership Fee Simple
Read Less Info
Want to know what your home might be worth? Contact us for a FREE valuation!

Our team is ready to help you sell your home for the highest possible price ASAP

Bought with Theresa E Marker-Goodman • Keller Williams Real Estate - Media

"My job is to find and attract mastery-based agents to the office, protect the culture, and make sure everyone is happy! "






