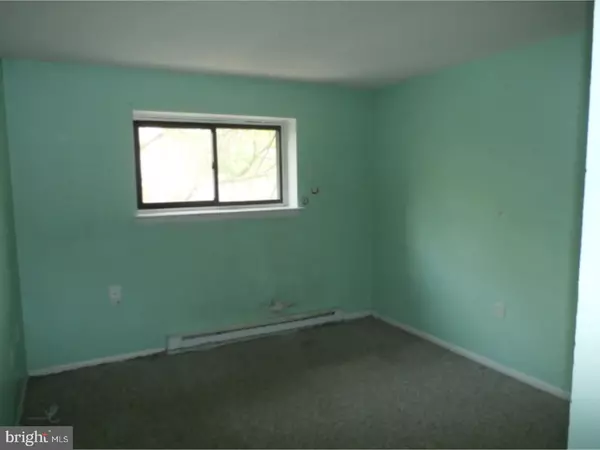$93,300
$100,000
6.7%For more information regarding the value of a property, please contact us for a free consultation.
3 Beds
2 Baths
1,500 SqFt
SOLD DATE : 11/05/2018
Key Details
Sold Price $93,300
Property Type Single Family Home
Sub Type Unit/Flat/Apartment
Listing Status Sold
Purchase Type For Sale
Square Footage 1,500 sqft
Price per Sqft $62
Subdivision Haverford Hill
MLS Listing ID 1001248632
Sold Date 11/05/18
Style Contemporary
Bedrooms 3
Full Baths 2
HOA Fees $487/mo
HOA Y/N N
Abv Grd Liv Area 1,500
Originating Board TREND
Year Built 1967
Annual Tax Amount $3,120
Tax Year 2018
Property Description
Very roomy three bedroom 2 bath condo plus balcony in desirable Haverford Hills. Entrance foyer, updated kitchen and baths. Master bedroom with bath and two large closets. Bedroom two has a walk in closet. Only needs cosmetics. Value Priced. Property is FHA insured, FHA 203k, conventional or cash. Buyer is responsible for all closing costs, certifications, certificate of occupancy requirements and transfer taxes etc. Sold As-Is without any guarantee or warranty by seller. 45 day transaction close for financed transactions. 30 days for cash purchases, 60 days for FHA203K. Buyer's agent must be present for all showings and inspections. The utilities are off. Written pre approval for financing, as is lender. Proof of funds for cash sale. Deposits in certified funds payable to buyer's title Company. Equal housing opportunity. If the property is not on hudhomestore, it is not available for bidding at this time.
Location
State PA
County Delaware
Area Haverford Twp (10422)
Zoning RESID
Rooms
Other Rooms Living Room, Dining Room, Primary Bedroom, Bedroom 2, Kitchen, Bedroom 1
Interior
Interior Features Primary Bath(s)
Hot Water Other
Heating Electric, Hot Water
Cooling Wall Unit
Flooring Wood, Fully Carpeted
Equipment Dishwasher
Fireplace N
Appliance Dishwasher
Heat Source Electric
Laundry Lower Floor
Exterior
Exterior Feature Balcony
Pool In Ground
Waterfront N
Water Access N
Accessibility None
Porch Balcony
Parking Type Parking Lot
Garage N
Building
Story 1
Sewer Public Sewer
Water Public
Architectural Style Contemporary
Level or Stories 1
Additional Building Above Grade
New Construction N
Schools
Middle Schools Haverford
High Schools Haverford Senior
School District Haverford Township
Others
HOA Fee Include Common Area Maintenance,Ext Bldg Maint,Lawn Maintenance,Snow Removal,Trash,Water,Sewer,Insurance,Pool(s)
Senior Community No
Tax ID 22-09-01139-84
Ownership Condominium
Acceptable Financing Conventional, FHA 203(k), FHA 203(b)
Listing Terms Conventional, FHA 203(k), FHA 203(b)
Financing Conventional,FHA 203(k),FHA 203(b)
Special Listing Condition REO (Real Estate Owned)
Read Less Info
Want to know what your home might be worth? Contact us for a FREE valuation!

Our team is ready to help you sell your home for the highest possible price ASAP

Bought with Ross J D'Allura • Ross Real Estate

"My job is to find and attract mastery-based agents to the office, protect the culture, and make sure everyone is happy! "






