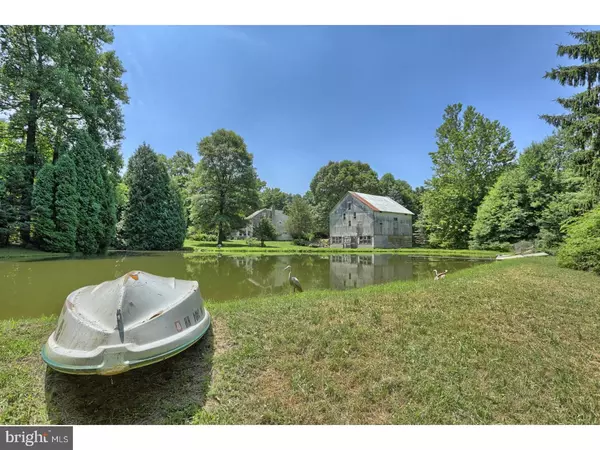$273,000
$209,900
30.1%For more information regarding the value of a property, please contact us for a free consultation.
3 Beds
1 Bath
2,240 SqFt
SOLD DATE : 10/30/2018
Key Details
Sold Price $273,000
Property Type Single Family Home
Sub Type Detached
Listing Status Sold
Purchase Type For Sale
Square Footage 2,240 sqft
Price per Sqft $121
Subdivision None Available
MLS Listing ID 1002043664
Sold Date 10/30/18
Style Traditional
Bedrooms 3
Full Baths 1
HOA Y/N N
Abv Grd Liv Area 2,240
Originating Board TREND
Year Built 1850
Annual Tax Amount $3,456
Tax Year 2018
Lot Size 10.060 Acres
Acres 10.06
Lot Dimensions IRRG
Property Description
It's hard to find over ten acres in Berks County with a solid built home, a barn, garage, pond, and REALLY low taxes these days. Get ready to fall in love with the charm and character that abound at 220 Orchard Road in Oley School District. Just a few minutes to Route 73 and downtown Oley for all of your shopping needs. The property is very private with ample foliage. The stone farmhouse has recently been re-pointed inside and out for all stone surfaces to keep it looking great for decades to come. If you like, the garage can be easily enclosed with a little framing and doors or add some shelves thanks to the high ceilings for added storage for bikes, kayaks, and other outdoor toys! The septic system was recently cleaned out in 2017 and the well pump was replaced in 2013, so you'll have peace of mind. Inside the home you'll see a canvas waiting for your personal touch. Many of the walls need a little bit of TLC and a coat of paint, but it won't take much to give the interior a new life on a small budget. The home has a breezeway as you enter with access to an indoor gym on the first floor as part of an addition. The Dining Room and Kitchen flow into the Living Room with fantastic original hardwood floors, perfect layout for entertaining. The Kitchen with Cherry cabinetry offers a butcher block island and a cook's dream stainless steel gas range. As a bonus, the first floor has a huge sunroom/den with all new replacement windows. The entire house has replacement windows as a matter of fact! The second floor consists of three bedrooms, a full bathroom, and an unfinished attic that could be a fourth bedroom with some work or left as-is for a great storage room. The property is enrolled in Clean & Green. Contact me for a showing today.
Location
State PA
County Berks
Area Ruscombmanor Twp (10276)
Zoning RES
Rooms
Other Rooms Living Room, Primary Bedroom, Bedroom 2, Kitchen, Family Room, Bedroom 1, Other, Attic
Basement Full, Unfinished, Outside Entrance
Interior
Interior Features Kitchen - Island, Butlers Pantry, Kitchen - Eat-In
Hot Water Oil
Heating Oil, Gas, Hot Water
Cooling None
Equipment Built-In Range, Dishwasher, Refrigerator, Built-In Microwave
Fireplace N
Window Features Replacement
Appliance Built-In Range, Dishwasher, Refrigerator, Built-In Microwave
Heat Source Oil, Natural Gas
Laundry Basement
Exterior
Exterior Feature Patio(s)
Garage Oversized
Garage Spaces 5.0
Waterfront N
Water Access N
Roof Type Pitched
Accessibility None
Porch Patio(s)
Parking Type Driveway
Total Parking Spaces 5
Garage N
Building
Lot Description Level, Open, Front Yard, Rear Yard, SideYard(s)
Story 2
Foundation Stone
Sewer On Site Septic
Water Well
Architectural Style Traditional
Level or Stories 2
Additional Building Above Grade
Structure Type 9'+ Ceilings
New Construction N
Schools
School District Oley Valley
Others
Senior Community No
Tax ID 76-5440-03-44-7649
Ownership Fee Simple
Acceptable Financing Conventional, VA, USDA
Listing Terms Conventional, VA, USDA
Financing Conventional,VA,USDA
Read Less Info
Want to know what your home might be worth? Contact us for a FREE valuation!

Our team is ready to help you sell your home for the highest possible price ASAP

Bought with Bill Beards • Springer Realty Group

"My job is to find and attract mastery-based agents to the office, protect the culture, and make sure everyone is happy! "






