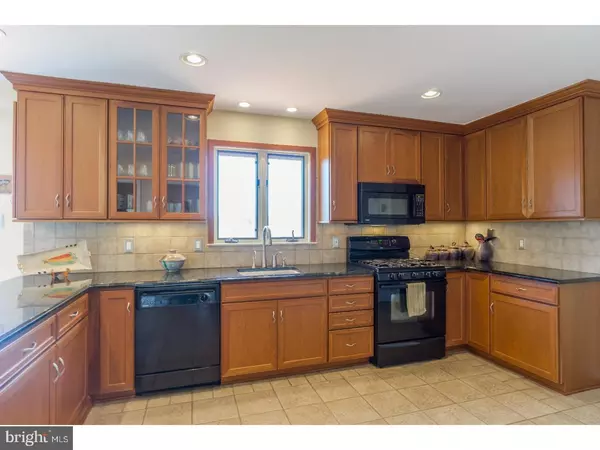$480,000
$525,000
8.6%For more information regarding the value of a property, please contact us for a free consultation.
4 Beds
3 Baths
2,652 SqFt
SOLD DATE : 10/31/2018
Key Details
Sold Price $480,000
Property Type Single Family Home
Sub Type Detached
Listing Status Sold
Purchase Type For Sale
Square Footage 2,652 sqft
Price per Sqft $180
Subdivision Chester Springs
MLS Listing ID 1000481300
Sold Date 10/31/18
Style Colonial
Bedrooms 4
Full Baths 2
Half Baths 1
HOA Y/N N
Abv Grd Liv Area 2,652
Originating Board TREND
Year Built 1987
Annual Tax Amount $9,712
Tax Year 2018
Lot Size 2.000 Acres
Acres 2.0
Lot Dimensions 0X0
Property Description
Welcome home to this 4 bedroom, 2.5 bath beauty on 2 acres! There is over 2,880 square feet of modern gorgeousness in this home! From the moment you step into the large foyer you can see how well-maintained this home is! The grand staircase, ceramic tile, and modern lighting are sure to make a great first impression. The rest of the home features beautiful, shiny hardwood floors. The living room is sure to please the most discriminating buyer, it's the perfect place to relax and watch your favorite show or to lounge in front of the stone fireplace. The many windows and neutral paint make this room appear even larger than it is. The kitchen is freshly updated with wooden 42" cabinets, granite countertops, and black appliances. The ceramic floors, recessed lighting, glass front cabinet, and built-in wine rack add nice touches to this functional and well thought out kitchen. An attached breakfast room is perfect for a large, casual gathering or for your weeknight meals. Sliders out to the back deck are perfect for entertaining! Relax and enjoy your two acres from the large back deck. The stand-alone dining room gives you flexibility for formal hosting and more! Retire at the end of the day in your spacious master suite with vaulted ceilings, skylights, hardwood floors, and a sitting area. This room is just gorgeous, a modern masterpiece not often found in a master bedroom. The attached ensuite bathroom features a tile shower with glass door and plenty of cabinet space for all your essentials. The large window lets in plenty of natural light but offers enough privacy due to placement. The other three bedrooms are spacious and feature those same shiny hardwood floors, large closets, and updated modern ceiling fans. These bathrooms share a hall bathroom that has also been updated. If you are looking for an updated home with plenty of space for everyone, look no further, this is the one!
Location
State PA
County Chester
Area West Vincent Twp (10325)
Zoning R3
Rooms
Other Rooms Living Room, Dining Room, Primary Bedroom, Bedroom 2, Bedroom 3, Kitchen, Bedroom 1, Laundry, Other, Attic
Basement Full, Unfinished
Interior
Interior Features Primary Bath(s), Ceiling Fan(s), Dining Area
Hot Water Electric
Heating Propane, Forced Air
Cooling Central A/C
Flooring Wood, Tile/Brick
Fireplaces Number 1
Fireplaces Type Stone
Equipment Oven - Self Cleaning
Fireplace Y
Appliance Oven - Self Cleaning
Heat Source Bottled Gas/Propane
Laundry Main Floor
Exterior
Exterior Feature Deck(s), Porch(es)
Garage Inside Access, Garage Door Opener
Garage Spaces 5.0
Utilities Available Cable TV
Waterfront N
Water Access N
Roof Type Pitched,Shingle
Accessibility None
Porch Deck(s), Porch(es)
Parking Type Attached Garage, Other
Attached Garage 2
Total Parking Spaces 5
Garage Y
Building
Lot Description Level, Sloping, Front Yard, Rear Yard, SideYard(s)
Story 2
Foundation Brick/Mortar
Sewer On Site Septic
Water Well
Architectural Style Colonial
Level or Stories 2
Additional Building Above Grade
New Construction N
Schools
School District Owen J Roberts
Others
Senior Community No
Tax ID 25-07 -0115.0100
Ownership Fee Simple
Acceptable Financing Conventional, VA, FHA 203(b)
Listing Terms Conventional, VA, FHA 203(b)
Financing Conventional,VA,FHA 203(b)
Read Less Info
Want to know what your home might be worth? Contact us for a FREE valuation!

Our team is ready to help you sell your home for the highest possible price ASAP

Bought with Katina Geralis • EXP Realty, LLC

"My job is to find and attract mastery-based agents to the office, protect the culture, and make sure everyone is happy! "






