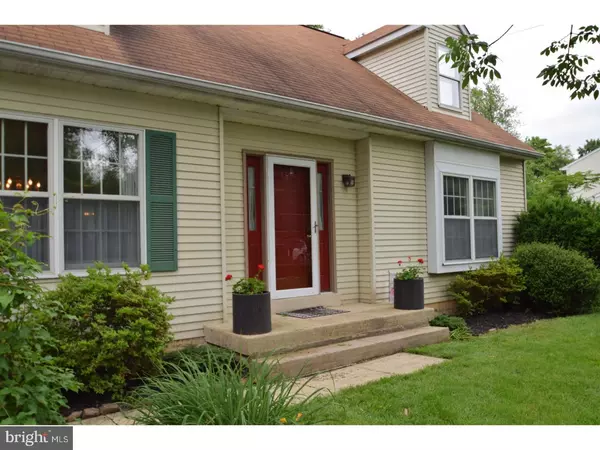$339,900
$339,900
For more information regarding the value of a property, please contact us for a free consultation.
3 Beds
3 Baths
1,979 SqFt
SOLD DATE : 10/30/2018
Key Details
Sold Price $339,900
Property Type Single Family Home
Sub Type Detached
Listing Status Sold
Purchase Type For Sale
Square Footage 1,979 sqft
Price per Sqft $171
Subdivision Woods Edge
MLS Listing ID 1001872456
Sold Date 10/30/18
Style Cape Cod
Bedrooms 3
Full Baths 2
Half Baths 1
HOA Y/N N
Abv Grd Liv Area 1,979
Originating Board TREND
Year Built 1987
Annual Tax Amount $5,606
Tax Year 2018
Lot Size 0.450 Acres
Acres 0.45
Lot Dimensions 115
Property Description
Lovingly maintained and improved 3 BR 2.5 bath Cape Cod home situated on a large park-like lot framed in mature trees. Welcoming entry foyer with vaulted ceiling and double coat closet. Spacious living room and formal dining room with large twin windows. Bright & sunny eat-in kitchen features replacement Kenmore 5 burner SS gas range, built-in SS microwave & SS dishwasher. Breakfast area with large twin window overlooking the serene year yard plus a half wall open to the hearth side family room with wood burning fireplace and newer sliding glass doors which leads to the sprawling deck; perfect for family fun or for entertaining larger gatherings. A conveniently located powder room, main level laundry room with utility tub and outside entrance to the rear yard and the over-sized 1 car garage with electric opener complete this level. Upstairs is highlighted by a master bedroom with vaulted ceiling, walk-in closet and private full bath. There are two additional good sized bedrooms with ample closets and pretty views and a full hall bathroom. Full basement with freshly painted walls replacement gas heater and C/A conditioner plus a brand new gas HWH. Fine North Penn schools. Convenient location close to regional shopping, dining and several township parks. Free 1-year 1st American Home Warranty included!
Location
State PA
County Montgomery
Area Upper Gwynedd Twp (10656)
Zoning R2
Rooms
Other Rooms Living Room, Dining Room, Primary Bedroom, Bedroom 2, Kitchen, Family Room, Bedroom 1, Laundry
Basement Full
Interior
Interior Features Kitchen - Eat-In
Hot Water Natural Gas
Heating Gas
Cooling Central A/C
Fireplaces Number 1
Fireplace Y
Heat Source Natural Gas
Laundry Main Floor
Exterior
Garage Spaces 4.0
Water Access N
Accessibility None
Total Parking Spaces 4
Garage N
Building
Story 1.5
Sewer Public Sewer
Water Public
Architectural Style Cape Cod
Level or Stories 1.5
Additional Building Above Grade
New Construction N
Schools
School District North Penn
Others
Senior Community No
Tax ID 56-00-06014-005
Ownership Fee Simple
Read Less Info
Want to know what your home might be worth? Contact us for a FREE valuation!

Our team is ready to help you sell your home for the highest possible price ASAP

Bought with Kathleen a Catagnus • Coldwell Banker Realty
"My job is to find and attract mastery-based agents to the office, protect the culture, and make sure everyone is happy! "






