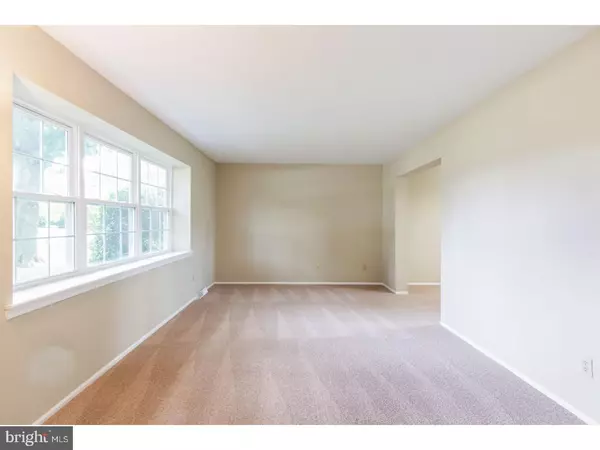$274,000
$283,000
3.2%For more information regarding the value of a property, please contact us for a free consultation.
3 Beds
2 Baths
1,716 SqFt
SOLD DATE : 10/30/2018
Key Details
Sold Price $274,000
Property Type Single Family Home
Sub Type Detached
Listing Status Sold
Purchase Type For Sale
Square Footage 1,716 sqft
Price per Sqft $159
Subdivision Norristown
MLS Listing ID 1002031644
Sold Date 10/30/18
Style Colonial
Bedrooms 3
Full Baths 1
Half Baths 1
HOA Y/N N
Abv Grd Liv Area 1,716
Originating Board TREND
Year Built 1978
Annual Tax Amount $6,570
Tax Year 2018
Lot Size 0.410 Acres
Acres 0.41
Lot Dimensions 115
Property Description
Better than new and nothing to do but move in! This home features brand new kitchen cabinets with soft close doors and drawers, new granite counter top and tile backsplash. All stainless steel appliances are new so cooking will be a breeze. There's ample recessed lighting on dimmers to cook by or dine by. The bedrooms are all good size with ample closet space, with the main bedroom having a walk in closet and dressing area. The bathroom has a granite vanity top and a heated tile floor. That's great for the chilly winter season. Outside is well landscaped for privacy and a covered patio for chilling or a BBQ. All interior doors are brand new six panel doors. Fresh paint, new carpet and new luxury vinyl tile through out. Brand new roof and many new windows. Recessed lighting in the fam. room, kitchen and bedroom. All LED lighting. Close to 422, shopping and dining. More photos coming soon.
Location
State PA
County Montgomery
Area West Norriton Twp (10663)
Zoning R2
Rooms
Other Rooms Living Room, Dining Room, Primary Bedroom, Bedroom 2, Kitchen, Family Room, Bedroom 1, Laundry
Basement Full, Unfinished
Interior
Interior Features Ceiling Fan(s), WhirlPool/HotTub, Kitchen - Eat-In
Hot Water Electric
Heating Oil, Forced Air
Cooling Central A/C
Flooring Fully Carpeted, Vinyl, Tile/Brick
Equipment Disposal, Built-In Microwave
Fireplace N
Appliance Disposal, Built-In Microwave
Heat Source Oil
Laundry Main Floor
Exterior
Exterior Feature Patio(s)
Garage Spaces 3.0
Utilities Available Cable TV
Waterfront N
Water Access N
Roof Type Pitched,Shingle
Accessibility None
Porch Patio(s)
Parking Type Driveway
Total Parking Spaces 3
Garage N
Building
Lot Description Level
Story 2
Sewer Public Sewer
Water Public
Architectural Style Colonial
Level or Stories 2
Additional Building Above Grade
New Construction N
Schools
High Schools Norristown Area
School District Norristown Area
Others
Senior Community No
Tax ID 63-00-08185-509
Ownership Fee Simple
Read Less Info
Want to know what your home might be worth? Contact us for a FREE valuation!

Our team is ready to help you sell your home for the highest possible price ASAP

Bought with Gregory P Linberg • Long & Foster Real Estate, Inc.

"My job is to find and attract mastery-based agents to the office, protect the culture, and make sure everyone is happy! "






