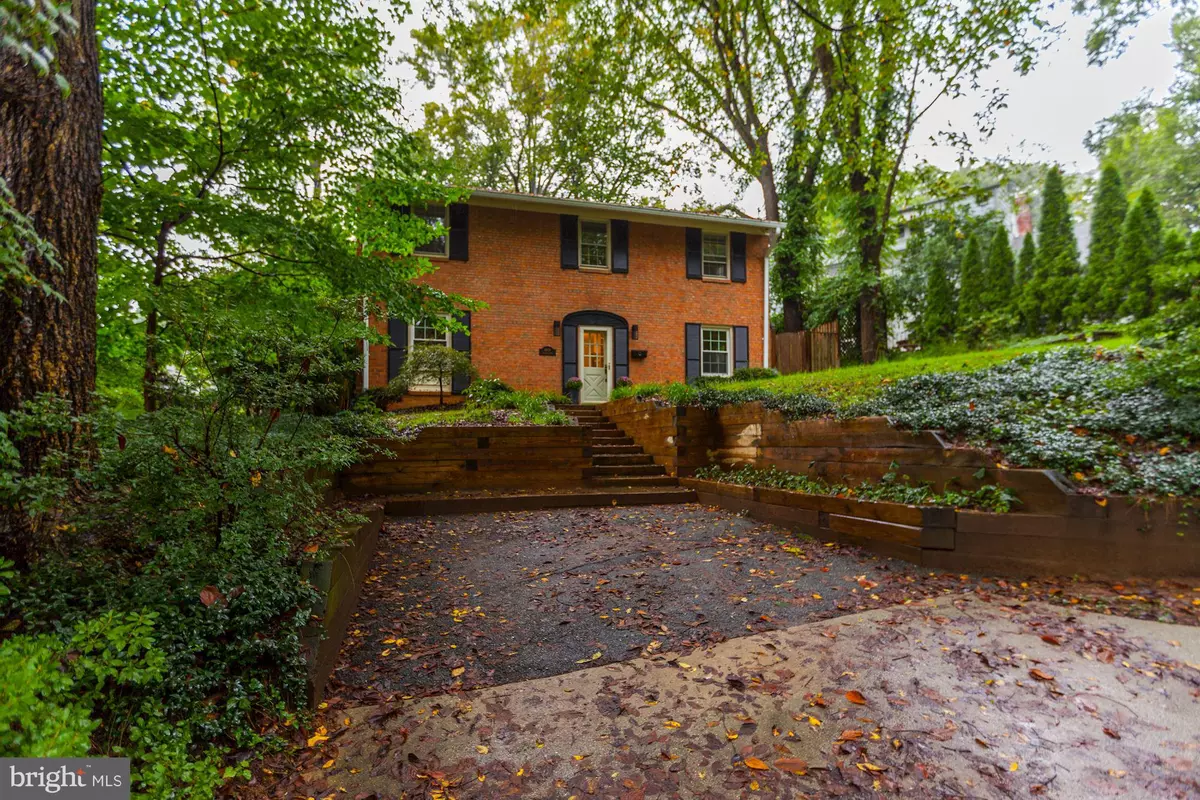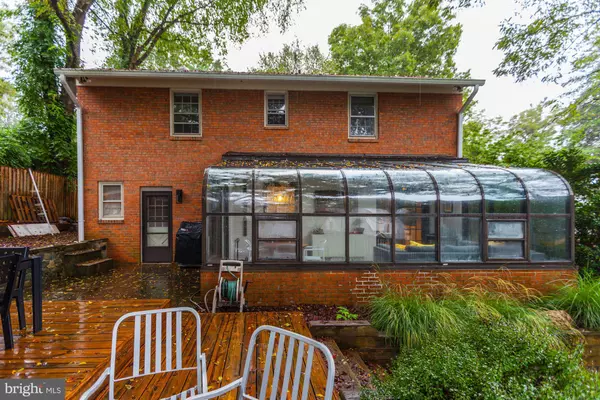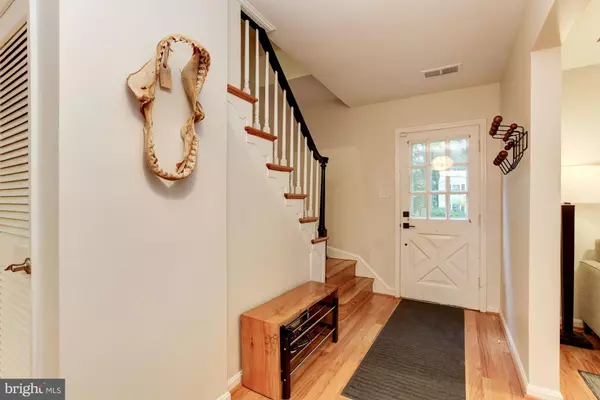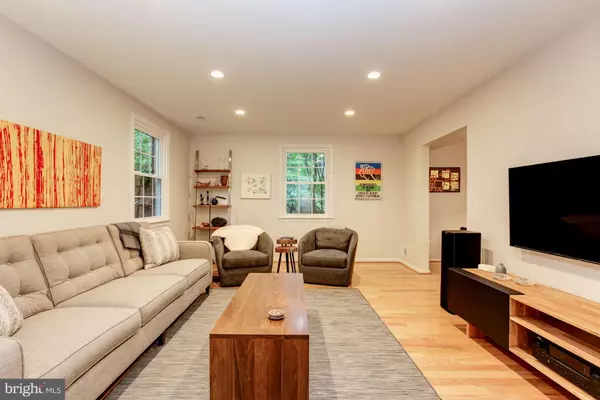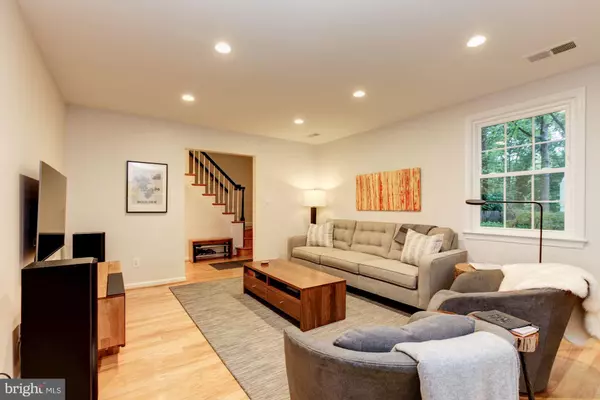Bought with Gregg Zeiler • TTR Sothebys International Realty
$960,000
$960,000
For more information regarding the value of a property, please contact us for a free consultation.
5 Beds
3 Baths
2,088 SqFt
SOLD DATE : 10/30/2018
Key Details
Sold Price $960,000
Property Type Single Family Home
Sub Type Detached
Listing Status Sold
Purchase Type For Sale
Square Footage 2,088 sqft
Price per Sqft $459
Subdivision Fairway Hills
MLS Listing ID 1007541288
Sold Date 10/30/18
Style Colonial
Bedrooms 5
Full Baths 2
Half Baths 1
HOA Y/N N
Abv Grd Liv Area 2,088
Year Built 1966
Annual Tax Amount $8,906
Tax Year 2017
Lot Size 5,601 Sqft
Acres 0.13
Property Sub-Type Detached
Source MRIS
Property Description
WOW...Picture-Perfect brick colonial close to the Canal! Open floor plan w/ Modern flair throughout! Large, smashing white kitchen boasts Caesar stone counters, stainless steel, sleek storage. Kit opens to dining area & French doors lead to Solarium/Family Room. First flr den could be 5th BR. Baths remodeled 2016. Hardwood floors,new fixtures,new paint. Lovely yard w/ patio & deck.NO OPEN HOUSES.
Location
State MD
County Montgomery
Zoning R60
Rooms
Other Rooms Living Room, Dining Room, Master Bedroom, Bedroom 2, Bedroom 3, Bedroom 4, Bedroom 5, Kitchen, Family Room, Foyer, Bedroom 1, Study, Sun/Florida Room, Laundry, Utility Room
Main Level Bedrooms 1
Interior
Interior Features Combination Kitchen/Dining, Kitchen - Gourmet, Family Room Off Kitchen, Master Bath(s), Window Treatments, Wood Floors, Recessed Lighting, Floor Plan - Open
Hot Water Natural Gas
Heating Forced Air, Wall Unit
Cooling Central A/C, Wall Unit
Equipment Disposal, Dishwasher, Dryer, Icemaker, Microwave, Oven/Range - Electric, Refrigerator, Washer, Water Heater
Fireplace N
Window Features Atrium
Appliance Disposal, Dishwasher, Dryer, Icemaker, Microwave, Oven/Range - Electric, Refrigerator, Washer, Water Heater
Heat Source Natural Gas, Electric
Exterior
Exterior Feature Deck(s), Patio(s)
Water Access N
Accessibility None
Porch Deck(s), Patio(s)
Garage N
Building
Lot Description Landscaping
Story 2
Above Ground Finished SqFt 2088
Sewer Public Sewer
Water Public
Architectural Style Colonial
Level or Stories 2
Additional Building Above Grade
New Construction N
Schools
Elementary Schools Bannockburn
Middle Schools Thomas W. Pyle
High Schools Walt Whitman
School District Montgomery County Public Schools
Others
Senior Community No
Tax ID 160700640092
Ownership Fee Simple
SqFt Source 2088
Special Listing Condition Standard
Read Less Info
Want to know what your home might be worth? Contact us for a FREE valuation!

Our team is ready to help you sell your home for the highest possible price ASAP


"My job is to find and attract mastery-based agents to the office, protect the culture, and make sure everyone is happy! "

