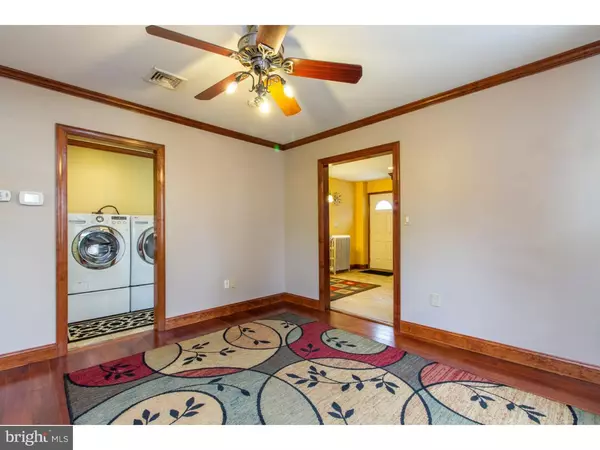$185,000
$185,000
For more information regarding the value of a property, please contact us for a free consultation.
3 Beds
1 Bath
1,312 SqFt
SOLD DATE : 10/30/2018
Key Details
Sold Price $185,000
Property Type Single Family Home
Sub Type Detached
Listing Status Sold
Purchase Type For Sale
Square Footage 1,312 sqft
Price per Sqft $141
Subdivision Glen Ests
MLS Listing ID 1005420412
Sold Date 10/30/18
Style Colonial
Bedrooms 3
Full Baths 1
HOA Y/N N
Abv Grd Liv Area 1,312
Originating Board TREND
Year Built 1940
Annual Tax Amount $4,728
Tax Year 2018
Lot Size 6,142 Sqft
Acres 0.14
Lot Dimensions 50X140
Property Description
The home on Ridgeway is your chance to own a single, detached home in friendly Glenolden neighborhood. The charming front Porch overlooks wooded, open space. The authentic, detached, three Bedroom, one Bath home features a full, finishable Basement and beautiful hardwood floors throughout main living spaces. You will love cooking in your spacious, updated, Eat-In Kitchen. The cherry cabinetry and stainless steel appliances gleam against the tasteful granite countertops. While you're doing the dishes, look out to your nice, level backyard. Enjoy entertaining? Your open floor plan will lead your guests to a great oversized deck, perfect for any occasion. Laundry will be so much more enjoyable because of your main floor Laundry Room. Your private driveway provides plenty of room to park and a new roof was installed in 2018. Home is located within a 15 minute drive to the Philadelphia International Airport, 25 minute drive to lively city of Philadelphia and in walking distance to the train.
Location
State PA
County Delaware
Area Glenolden Boro (10421)
Zoning RESID
Rooms
Other Rooms Living Room, Dining Room, Primary Bedroom, Bedroom 2, Kitchen, Bedroom 1, Laundry, Attic
Basement Full
Interior
Interior Features Ceiling Fan(s), Kitchen - Eat-In
Hot Water Natural Gas
Heating Gas, Radiator
Cooling Central A/C
Flooring Wood, Fully Carpeted, Tile/Brick
Fireplace N
Heat Source Natural Gas
Laundry Main Floor
Exterior
Exterior Feature Deck(s), Porch(es)
Water Access N
Roof Type Pitched,Shingle
Accessibility None
Porch Deck(s), Porch(es)
Garage N
Building
Lot Description Rear Yard
Story 2.5
Sewer Public Sewer
Water Public
Architectural Style Colonial
Level or Stories 2.5
Additional Building Above Grade
New Construction N
Schools
Elementary Schools Glenolden
Middle Schools Glenolden
High Schools Interboro Senior
School District Interboro
Others
Senior Community No
Tax ID 21-00-01706-00
Ownership Fee Simple
Acceptable Financing Conventional, VA, FHA 203(b)
Listing Terms Conventional, VA, FHA 203(b)
Financing Conventional,VA,FHA 203(b)
Read Less Info
Want to know what your home might be worth? Contact us for a FREE valuation!

Our team is ready to help you sell your home for the highest possible price ASAP

Bought with Gina Bascelli • Better Homes Realty - Hometown
"My job is to find and attract mastery-based agents to the office, protect the culture, and make sure everyone is happy! "






