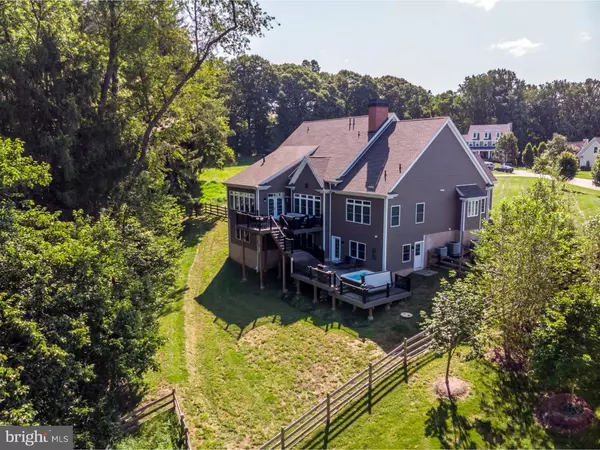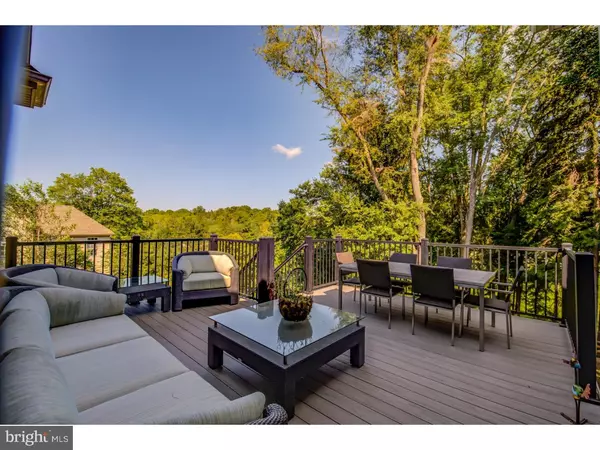$1,160,000
$1,195,000
2.9%For more information regarding the value of a property, please contact us for a free consultation.
4 Beds
5 Baths
5,764 SqFt
SOLD DATE : 10/25/2018
Key Details
Sold Price $1,160,000
Property Type Single Family Home
Sub Type Detached
Listing Status Sold
Purchase Type For Sale
Square Footage 5,764 sqft
Price per Sqft $201
Subdivision Burrows Ridge
MLS Listing ID 1002609318
Sold Date 10/25/18
Style Farmhouse/National Folk,Traditional
Bedrooms 4
Full Baths 4
Half Baths 1
HOA Fees $41/ann
HOA Y/N Y
Abv Grd Liv Area 5,764
Originating Board TREND
Year Built 2015
Annual Tax Amount $23,392
Tax Year 2018
Lot Size 1.000 Acres
Acres 1.0
Lot Dimensions 00X00
Property Description
Serene sunsets with grand views are just one of the many features which set 202 Arrowwood apart. As you drive into the private neighborhood of Burrows Ridge you are instantly enveloped by the 26 acres of preserved land that surround this home, which is situated perfectly to capture both the early morning light and late afternoon glow. The view from multi-tiered decks captures the beauty of Chester County and belies the reality that you are so close to Wilmington, West Chester, and the Route 52 corridor. The top deck off of the garden room offers space to relax and dine while the lower deck serves as another guest area with access to a nine person deluxe HotSprings jacuzzi. This deck also leads into the lower level and out to the backyard. Inside the home you will find the same exceptional qualities. The large gourmet kitchen offers Wolf cooking appliances and a large Sub-Zero side by side. The lyptus wood cabinets are fully custom with a handmade tile backsplash. The large island features a handcrafted concrete countertop and seats five in addition to a large dining area in the adjacent garden room. The kitchen also flows directly into the great room with a gas fireplace. The views from both of these spaces are exceptional and the main floor is as practical as it is beautiful with a large entrance hall, formal dining room, and a front room that can function as a living room, music room, study, or whatever you can imagine. An office, mudroom and a large first floor master bedroom complete the first floor. This bedroom hosts lovely views as well with two walk-in closets and a large master bath. All of the closets throughout the house are custom. A second living area is located on the lower level with a wall of windows and doors that bring in the natural light and offer views over the preserved land. This level features a large handmade bar of walnut and stainless steel which invites a large crowd to come and watch the game. There is also another large office, workout room, sitting area and full bath. In the back of the lower level is plenty of storage space with built-in shelving. The upstairs with three more generous bedrooms and two full baths completes this house. Each level has its own heating and cooling zone. The house is also wired for Sonos. The beauty of its surroundings and its many upgrades make 202 Arrowwood a truly a unique property.
Location
State PA
County Chester
Area Kennett Twp (10362)
Zoning R2
Rooms
Other Rooms Living Room, Dining Room, Primary Bedroom, Bedroom 2, Bedroom 3, Kitchen, Family Room, Bedroom 1, Other
Basement Full, Drainage System
Interior
Interior Features Primary Bath(s), Kitchen - Island, Butlers Pantry, Ceiling Fan(s), WhirlPool/HotTub, Wet/Dry Bar, Kitchen - Eat-In
Hot Water Electric
Heating Propane, Forced Air
Cooling Central A/C
Flooring Wood, Fully Carpeted, Tile/Brick
Fireplaces Number 1
Fireplaces Type Gas/Propane
Equipment Cooktop, Oven - Wall, Oven - Self Cleaning, Dishwasher, Refrigerator, Disposal, Energy Efficient Appliances, Built-In Microwave
Fireplace Y
Window Features Energy Efficient
Appliance Cooktop, Oven - Wall, Oven - Self Cleaning, Dishwasher, Refrigerator, Disposal, Energy Efficient Appliances, Built-In Microwave
Heat Source Bottled Gas/Propane
Laundry Lower Floor
Exterior
Exterior Feature Deck(s), Porch(es)
Garage Spaces 6.0
Utilities Available Cable TV
Water Access N
Roof Type Shingle
Accessibility None
Porch Deck(s), Porch(es)
Attached Garage 3
Total Parking Spaces 6
Garage Y
Building
Story 1.5
Foundation Concrete Perimeter
Sewer On Site Septic
Water Public
Architectural Style Farmhouse/National Folk, Traditional
Level or Stories 1.5
Additional Building Above Grade
Structure Type 9'+ Ceilings
New Construction N
Schools
School District Kennett Consolidated
Others
Senior Community No
Tax ID 62-05 -0117.0200
Ownership Fee Simple
Security Features Security System
Read Less Info
Want to know what your home might be worth? Contact us for a FREE valuation!

Our team is ready to help you sell your home for the highest possible price ASAP

Bought with Ian M Bunch • Monument Sotheby's International Realty
"My job is to find and attract mastery-based agents to the office, protect the culture, and make sure everyone is happy! "






