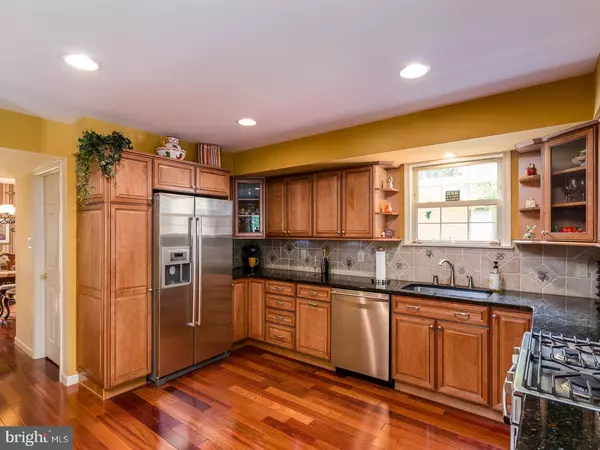$390,000
$399,900
2.5%For more information regarding the value of a property, please contact us for a free consultation.
4 Beds
3 Baths
2,376 SqFt
SOLD DATE : 10/26/2018
Key Details
Sold Price $390,000
Property Type Single Family Home
Sub Type Detached
Listing Status Sold
Purchase Type For Sale
Square Footage 2,376 sqft
Price per Sqft $164
Subdivision Sturbridge Lakes
MLS Listing ID 1001956528
Sold Date 10/26/18
Style Colonial
Bedrooms 4
Full Baths 2
Half Baths 1
HOA Fees $32/ann
HOA Y/N Y
Abv Grd Liv Area 2,376
Originating Board TREND
Year Built 1984
Annual Tax Amount $10,638
Tax Year 2017
Lot Size 0.320 Acres
Acres 0.32
Lot Dimensions 0X0
Property Description
This stately home will impress you from first sight. The Fieldstone facade with matching walkway is enhanced by the pristine landscaping. This home is set on one of the larger private level lots in the community.After entering the custom front door you will want to call this home. The Brazilian cherry hardwood floors are featured throughout the entire first floor, the staircase and 2nd floor hallway. The formal living room has a box bay window seat, and double windows adding natural light. The baseboards and molding have all been updated to compliment the hardwoods. The formal dining room has chair rail molding, a gorgeous bronze lighting fixture and 2 large windows adding natural light. The dining room is nicely sized and can accommodate a large table. The gorgeous gourmet custom kitchen was designed and executed by Cipriani builders. The glazed maple cabinets are highlighted by sparkling granite counters and ceramic tile backsplash. The custom cabinets have built ins and a glass accent door.The stainless appliances are all Bosch and include refrig,gas stove, dishwasher and microwave. The custom island has cabinets and a 2 tier counter.The island adds additional storage, prep and seating area. Recessed lighting illuminates the kitchen. The newer Anderson sliding door leads to the deck and private yard.The kitchen opens to the family room with the newer custom stone and millwork trimmed corner gas fireplace. The home is painted in warm tones that work nicely with the hardwood floors. The expansive master suite has a sitting area and a luxurious updated master bath. The master bath resembles a 5 star resort. Double espresso cabinets have square sinks and granite tops.The oversized shower has ceramic walls and floor with a frameless door. The bronze fixtures are a nice detail. The soaking tub has the ceramic tile accent. The skylight adds natural light to this retreat. The master suite and the all the bedrooms have fresh neutral carpet. The other 3 bedrooms are nicely sized and have ample closet space. The main bath has newer neutral tile and double sinks. The full finished basement has a game room, play area, gym and cedar closet. The bead board trim with built in shelves and wide plank newer laminate floor enhance this space. The private deck runs most of the back of the house and overlooks the backyard backing to woods. Other recent updates newer roof, HVAC, newer windows, 6 panel doors. Live in luxury in a private lake community. Act quickly!
Location
State NJ
County Camden
Area Voorhees Twp (20434)
Zoning RD2
Rooms
Other Rooms Living Room, Dining Room, Primary Bedroom, Bedroom 2, Bedroom 3, Kitchen, Family Room, Bedroom 1, Laundry, Other, Attic
Basement Full, Fully Finished
Interior
Interior Features Kitchen - Island, Butlers Pantry, Kitchen - Eat-In
Hot Water Natural Gas
Heating Gas, Forced Air
Cooling Central A/C
Flooring Wood, Fully Carpeted, Tile/Brick
Fireplaces Number 1
Fireplaces Type Stone, Gas/Propane
Equipment Built-In Range, Dishwasher, Disposal, Energy Efficient Appliances, Built-In Microwave
Fireplace Y
Window Features Energy Efficient,Replacement
Appliance Built-In Range, Dishwasher, Disposal, Energy Efficient Appliances, Built-In Microwave
Heat Source Natural Gas
Laundry Main Floor
Exterior
Exterior Feature Deck(s)
Garage Spaces 5.0
Amenities Available Tennis Courts, Tot Lots/Playground
Water Access N
Roof Type Shingle
Accessibility None
Porch Deck(s)
Attached Garage 2
Total Parking Spaces 5
Garage Y
Building
Lot Description Level
Story 2
Foundation Brick/Mortar
Sewer Public Sewer
Water Public
Architectural Style Colonial
Level or Stories 2
Additional Building Above Grade
New Construction N
Schools
Elementary Schools Signal Hill
Middle Schools Voorhees
School District Voorhees Township Board Of Education
Others
HOA Fee Include Common Area Maintenance,Pool(s)
Senior Community No
Tax ID 34-00229 11-00037
Ownership Fee Simple
Acceptable Financing Conventional, VA, FHA 203(b)
Listing Terms Conventional, VA, FHA 203(b)
Financing Conventional,VA,FHA 203(b)
Read Less Info
Want to know what your home might be worth? Contact us for a FREE valuation!

Our team is ready to help you sell your home for the highest possible price ASAP

Bought with Nancy DiPinto • Connection Realtors
"My job is to find and attract mastery-based agents to the office, protect the culture, and make sure everyone is happy! "






