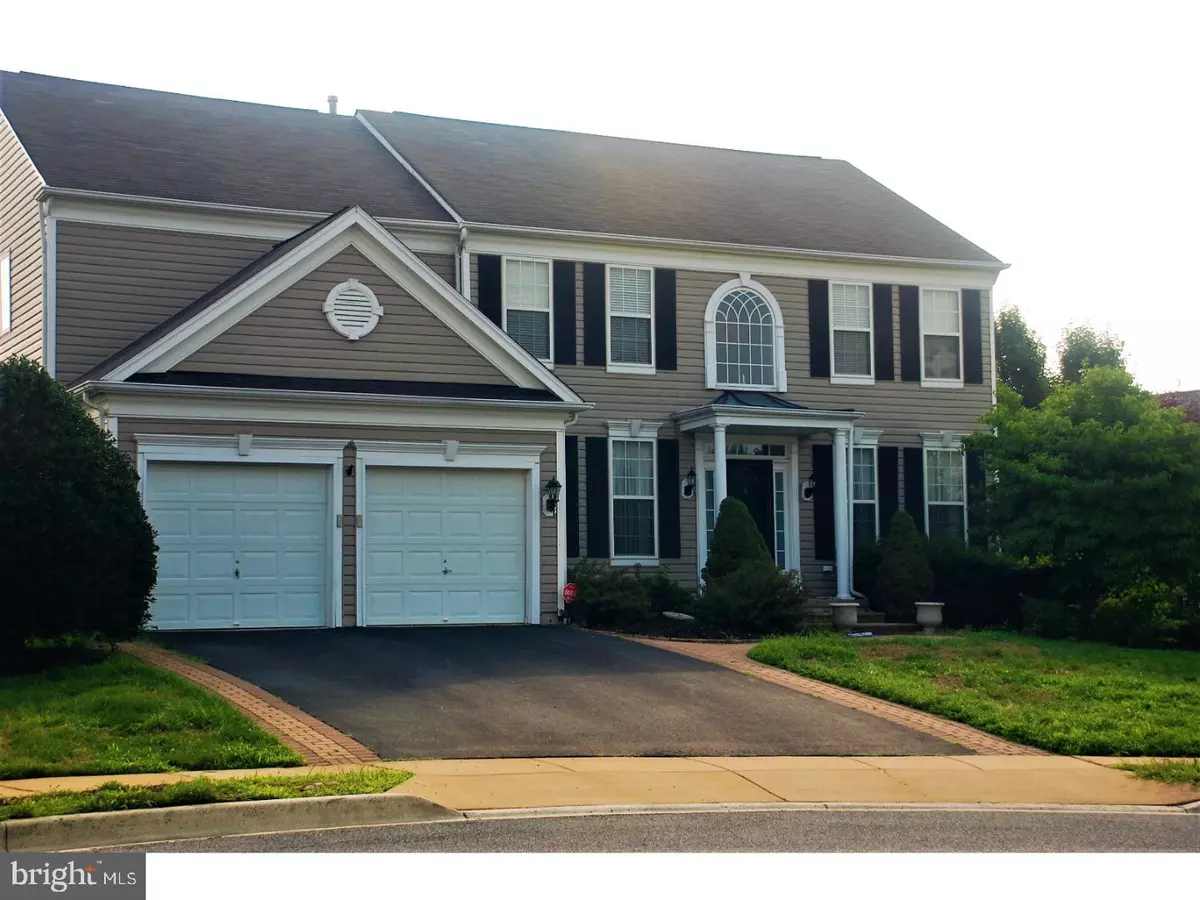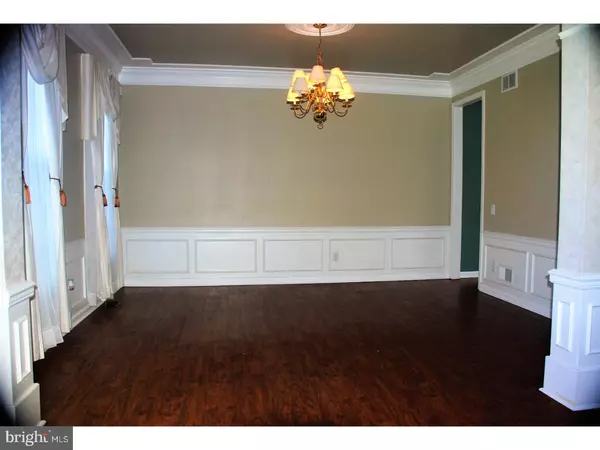$397,000
$399,000
0.5%For more information regarding the value of a property, please contact us for a free consultation.
4 Beds
4 Baths
0.31 Acres Lot
SOLD DATE : 10/22/2018
Key Details
Sold Price $397,000
Property Type Single Family Home
Sub Type Detached
Listing Status Sold
Purchase Type For Sale
Subdivision The Legends
MLS Listing ID 1002163052
Sold Date 10/22/18
Style Colonial
Bedrooms 4
Full Baths 3
Half Baths 1
HOA Fees $6/ann
HOA Y/N Y
Originating Board TREND
Year Built 2000
Annual Tax Amount $3,132
Tax Year 2017
Lot Size 0.310 Acres
Acres 0.31
Lot Dimensions 46X126
Property Description
This fabulous home of more than 3700 sq ft in The Legends is nicely situated on a cul-de-sac with amazing views of Frog Hollow Golf Course. The paver walk way leads to a beautiful home with all the amenities, starting with an elegant two story entrance! Indoor features include a chef's kitchen, two story family room with a fireplace, first floor office, mostly finished basement with an exercise room, full bath, game room, and a large custom built bar and entertainment area. Master bath with soaking tub and separate shower. Upstairs also features 3 additional bedrooms plus another full bath. Overlook family room from catwalk. Newly carpeted (June 2018) and ready for occupancy! Outdoors you will enjoy a spacious deck, a paver patio with its own water garden, and all the enjoyment of watching the golfers. Walk-in pantry, soaring ceilings, laundry room, separate living and dining rooms, crown moulding, easy care flooring - This home has much to offer. If a resort lifestyle is what you want, then tennis courts, a pool and golf is also available. Homeowners Association is voluntary.
Location
State DE
County New Castle
Area South Of The Canal (30907)
Zoning 23R1A
Rooms
Other Rooms Living Room, Dining Room, Primary Bedroom, Bedroom 2, Bedroom 3, Kitchen, Family Room, Bedroom 1, Laundry, Other, Attic
Basement Full
Interior
Interior Features Primary Bath(s), Kitchen - Island, Butlers Pantry, Ceiling Fan(s), Wet/Dry Bar, Stall Shower, Kitchen - Eat-In
Hot Water Natural Gas
Heating Gas, Forced Air
Cooling Central A/C
Flooring Fully Carpeted, Vinyl
Fireplaces Number 1
Fireplaces Type Gas/Propane
Equipment Cooktop, Oven - Double, Dishwasher, Disposal, Built-In Microwave
Fireplace Y
Window Features Energy Efficient,Replacement
Appliance Cooktop, Oven - Double, Dishwasher, Disposal, Built-In Microwave
Heat Source Natural Gas
Laundry Main Floor
Exterior
Exterior Feature Deck(s), Patio(s)
Garage Spaces 5.0
Utilities Available Cable TV
Waterfront N
Water Access N
View Golf Course
Roof Type Shingle
Accessibility None
Porch Deck(s), Patio(s)
Attached Garage 2
Total Parking Spaces 5
Garage Y
Building
Lot Description Cul-de-sac
Story 2
Sewer Public Sewer
Water Public
Architectural Style Colonial
Level or Stories 2
Structure Type Cathedral Ceilings,9'+ Ceilings,High
New Construction N
Schools
School District Appoquinimink
Others
HOA Fee Include Snow Removal
Senior Community No
Tax ID 23-002.00-181
Ownership Fee Simple
Security Features Security System
Acceptable Financing Conventional, VA, FHA 203(b)
Listing Terms Conventional, VA, FHA 203(b)
Financing Conventional,VA,FHA 203(b)
Read Less Info
Want to know what your home might be worth? Contact us for a FREE valuation!

Our team is ready to help you sell your home for the highest possible price ASAP

Bought with Robert Watson • RE/MAX Elite

"My job is to find and attract mastery-based agents to the office, protect the culture, and make sure everyone is happy! "






