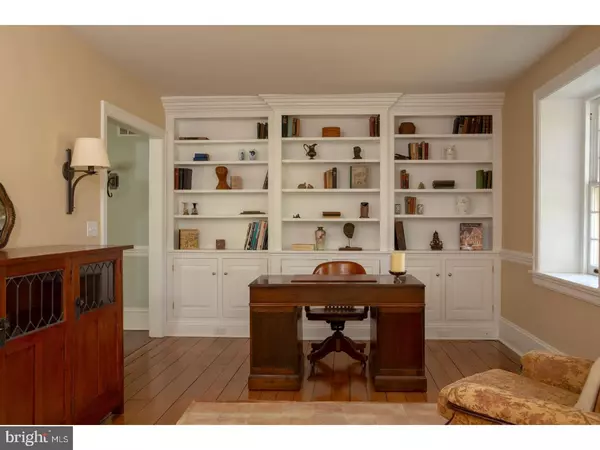$1,225,000
$1,299,000
5.7%For more information regarding the value of a property, please contact us for a free consultation.
3 Beds
5 Baths
4,816 SqFt
SOLD DATE : 01/18/2019
Key Details
Sold Price $1,225,000
Property Type Single Family Home
Sub Type Detached
Listing Status Sold
Purchase Type For Sale
Square Footage 4,816 sqft
Price per Sqft $254
Subdivision None Available
MLS Listing ID 1001313786
Sold Date 01/18/19
Style Farmhouse/National Folk
Bedrooms 3
Full Baths 4
Half Baths 1
HOA Y/N N
Abv Grd Liv Area 4,816
Originating Board TREND
Year Built 1780
Annual Tax Amount $10,198
Tax Year 2018
Lot Size 2.900 Acres
Acres 2.9
Lot Dimensions 2.9 ACRES
Property Description
Spectacular One of a Kind Chester County Farmhouse on 2.9 Acres, Totally Updated and Upgraded in 2009! Features Include First Floor Master Bedroom and Second Floor Master Bedroom, Great Room Addition Features Original Stone Wall, Island Kitchen with White Flat Panel Cabinetry, Granite Counters, Stainless Steel Appliances, Cathedral Ceiling, Five Burner Gas Cook Top, Pendant Lighting, Eating Area and Family Room, Hardwood Floors Throughout the Home, 6 Total Bedrooms, 4 1/2 Updated Baths, Built Ins Throughout the Home, Living Room with Fireplace and O/E to Covered Porch, Dining Room with Fireplace, Two Entry Foyers, 1st Floor Master with Tray Ceiling and two sets of French Doors to Patio, Two Walk In Closets and Bath with Soaking Tub and Floor To Ceiling Ceramic Stall Shower , First Floor Study, First Floor Laundry with Custom Cabinetry and Pantry, Second Floor Features 2nd Master Suite, Two Additional Bedrooms and Hall Bath, Third Floor Features Two Bedrooms and Full Bath, Second Floor Family Room, In Home Office or Childrens Playroom, Deep Window Sills Throughout, Unfinished Basement, GEO THERMAL Heating and Cooling!, Springhouse, Out Building Houses Three Car Bays, One Bedroom Apartment and Studio or Storage, Gorgeous Acreage, Stream and Beautiful Views of Adjoining Pond, Private Cul De Sac Street, Total Perfection in Willistown, Original Home is 238 +/- years old, Rarely do you see a home of this Vintage with the Amenities found here! Incredibly Spacious and Abundant Closets, Great Flow, Wonderful for Entertaining, Incredible Custom Landscaping, Enjoy the Covered Porch or Patio Overlooking the Stream and Yard, Additional Acreage Available
Location
State PA
County Chester
Area Willistown Twp (10354)
Zoning RA
Rooms
Other Rooms Living Room, Dining Room, Primary Bedroom, Bedroom 2, Bedroom 3, Kitchen, Family Room, Bedroom 1, Laundry, Other
Basement Partial, Unfinished
Interior
Interior Features Primary Bath(s), Kitchen - Island, Butlers Pantry, Skylight(s), Ceiling Fan(s), Stall Shower, Kitchen - Eat-In
Hot Water Natural Gas
Heating Geothermal, Forced Air
Cooling Central A/C
Flooring Wood, Tile/Brick
Equipment Cooktop, Oven - Wall, Oven - Double, Oven - Self Cleaning, Dishwasher, Built-In Microwave
Fireplace N
Appliance Cooktop, Oven - Wall, Oven - Double, Oven - Self Cleaning, Dishwasher, Built-In Microwave
Heat Source Geo-thermal
Laundry Main Floor
Exterior
Exterior Feature Patio(s), Porch(es)
Garage Built In
Garage Spaces 6.0
Waterfront N
Water Access N
Roof Type Wood
Accessibility None
Porch Patio(s), Porch(es)
Parking Type Driveway, Detached Garage
Total Parking Spaces 6
Garage Y
Building
Lot Description Cul-de-sac, Level
Story 3+
Foundation Stone
Sewer On Site Septic
Water Well
Architectural Style Farmhouse/National Folk
Level or Stories 3+
Additional Building Above Grade
Structure Type Cathedral Ceilings,9'+ Ceilings
New Construction N
Schools
Elementary Schools Sugartown
Middle Schools Great Valley
High Schools Great Valley
School District Great Valley
Others
Senior Community No
Tax ID 54-02 -0070.0300
Ownership Fee Simple
SqFt Source Assessor
Security Features Security System
Acceptable Financing Conventional
Listing Terms Conventional
Financing Conventional
Special Listing Condition Standard
Read Less Info
Want to know what your home might be worth? Contact us for a FREE valuation!

Our team is ready to help you sell your home for the highest possible price ASAP

Bought with Erica Lundmark • BHHS Fox & Roach-Exton

"My job is to find and attract mastery-based agents to the office, protect the culture, and make sure everyone is happy! "






