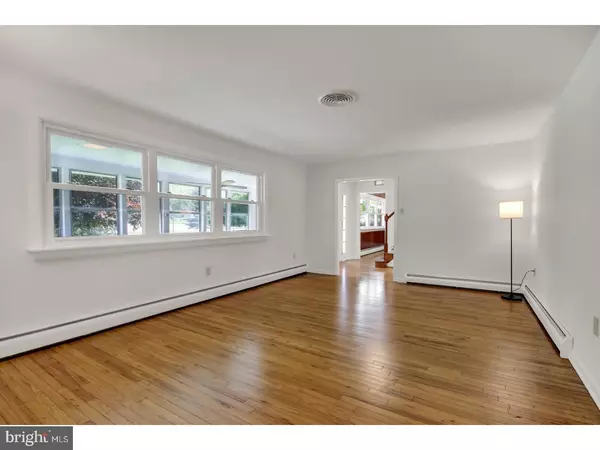$400,000
$400,000
For more information regarding the value of a property, please contact us for a free consultation.
4 Beds
3 Baths
2,132 SqFt
SOLD DATE : 08/20/2018
Key Details
Sold Price $400,000
Property Type Single Family Home
Sub Type Detached
Listing Status Sold
Purchase Type For Sale
Square Footage 2,132 sqft
Price per Sqft $187
Subdivision None Available
MLS Listing ID 1001489730
Sold Date 08/20/18
Style Traditional
Bedrooms 4
Full Baths 2
Half Baths 1
HOA Y/N N
Abv Grd Liv Area 2,132
Originating Board TREND
Year Built 1964
Annual Tax Amount $4,917
Tax Year 2018
Lot Size 1.200 Acres
Acres 1.2
Lot Dimensions IRREG
Property Description
Welcome to 1233 Telegraph Rd in West Bradford Twp. in the Downingtown School District. This Chester County location is loaded with historic places of interest on the National Register and is just minutes to the Downingtown train station - a stop on the Keystone Corridor with stations from Harrisburg to Philadelphia. You will be minutes to parks (Shadyside and Embreeville), recreation (canoeing on the Brandywine or enjoying the bike and walking trails) dining, (4 Dogs Tavern, Marshallton Inn and more), the many restaurants and microbreweries of downtown West Chester, wineries, the beautiful Longwood Gardens exhibits and so much more! Now that you know the location is second to none. Let's talk about the great condition of this like new top to bottom 4BR, 2 bath, 2132 SF home on a nice 1.2 acre lot. Upon entering you'll fall in love with the beautiful refinished oak hardwoods that cover all the living areas except the bathrooms. Main level includes both formal living and dining rooms, a spacious family rm with wood burning fireplace insert with full wall stone surround. Sure to please full eat-in remodeled kitchen features corian tops, SS range, pantry and wainscoating. Take the stairs to the owners suite with double closets and new stall shower bath with espresso finish vanity. 3 additional generous sized BR's and a second newly remodeled tub/shower full hall bath completes the upper level. Other new(er) items include roof, C/A, pex manifold plumbing. 200 amp electric service and more. Nothing to do but move in and enjoy! All this plus an enclosed front porch, rear mudroom/powder room, 2 car oversized detached garage, newly sealed paved driveway, plenty of room for a garden and a private country setting. Come experience all the great things the Downingtown, West Chester, area has to offer. Schedule your showing today!
Location
State PA
County Chester
Area West Bradford Twp (10350)
Zoning RES
Rooms
Other Rooms Living Room, Dining Room, Primary Bedroom, Bedroom 2, Bedroom 3, Kitchen, Family Room, Bedroom 1, Attic
Basement Full, Unfinished
Interior
Interior Features Primary Bath(s), Butlers Pantry, Ceiling Fan(s), Kitchen - Eat-In
Hot Water S/W Changeover
Heating Oil, Hot Water
Cooling Central A/C
Flooring Wood, Vinyl
Fireplaces Number 1
Fireplaces Type Stone
Equipment Oven - Self Cleaning, Dishwasher, Built-In Microwave
Fireplace Y
Appliance Oven - Self Cleaning, Dishwasher, Built-In Microwave
Heat Source Oil
Laundry Basement
Exterior
Exterior Feature Porch(es)
Garage Oversized
Garage Spaces 5.0
Amenities Available Tennis Courts
Waterfront N
Water Access N
Roof Type Pitched,Shingle
Accessibility None
Porch Porch(es)
Parking Type Driveway, Detached Garage
Total Parking Spaces 5
Garage Y
Building
Lot Description Level, Sloping, Open, Trees/Wooded, Front Yard, Rear Yard, SideYard(s)
Story 2
Foundation Brick/Mortar
Sewer On Site Septic
Water Well
Architectural Style Traditional
Level or Stories 2
Additional Building Above Grade
New Construction N
Schools
School District Downingtown Area
Others
Senior Community No
Tax ID 50-06 -0049.0800
Ownership Fee Simple
Acceptable Financing Conventional, VA, FHA 203(b)
Listing Terms Conventional, VA, FHA 203(b)
Financing Conventional,VA,FHA 203(b)
Read Less Info
Want to know what your home might be worth? Contact us for a FREE valuation!

Our team is ready to help you sell your home for the highest possible price ASAP

Bought with Caleb T Knecht • Keller Williams Real Estate -Exton

"My job is to find and attract mastery-based agents to the office, protect the culture, and make sure everyone is happy! "






