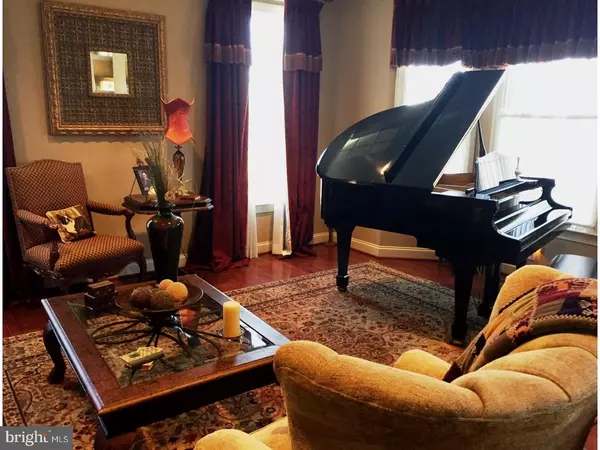$537,500
$575,000
6.5%For more information regarding the value of a property, please contact us for a free consultation.
4 Beds
4 Baths
5,420 SqFt
SOLD DATE : 10/05/2018
Key Details
Sold Price $537,500
Property Type Single Family Home
Sub Type Detached
Listing Status Sold
Purchase Type For Sale
Square Footage 5,420 sqft
Price per Sqft $99
Subdivision Merion Hill
MLS Listing ID 1000866550
Sold Date 10/05/18
Style Colonial,French
Bedrooms 4
Full Baths 3
Half Baths 1
HOA Fees $250/mo
HOA Y/N Y
Abv Grd Liv Area 4,050
Originating Board TREND
Year Built 2006
Annual Tax Amount $8,064
Tax Year 2018
Lot Size 6,000 Sqft
Acres 0.14
Lot Dimensions 60
Property Description
This elegant 4 bedroom, 3 1/2 bathroom spacious mini-mansion in Merion Hill has many improvements and added features which set it apart from the others. A beautiful 2 story entry foyer is bordered by formal living and dining areas . A wide corridor leads to the open kitchen/family room layout. The kitchen has a large pantry closet and a custom built-in desk/office area, granite counters plus a bay window with a cozy breakfast nook. The adjoining family room has a gas fireplace and built-in shelves and cabinets on either side, plus sliding doors to a private rear deck with a custom retractable awning. A double coat closet, powder room and generous sized butler's pantry are also found on the main level. The grand center staircase leads to a large second floor landing. Enter the sumptuous master bedroom retreat with a vaulted ceiling, separate sitting room, a spacious master bathroom with divided sink/vanities, a soaking tub, large stall shower, private commode- all appointed with marble and granite finishes. Three additional bedrooms, hall bathroom and large laundry room are also upstairs. From the main floor an exposed staircase leads to the lower level which includes a full suite of rooms complete with a bedroom, wet bar, second family room and an exercise or multi-purpose bonus room. The lower level bedroom is at grade with a daylight window and walk-in closet, plus a full bathroom in the hallway. This entire lower level can be an in-law suite or semi-private residence within the home. Many electrical upgrades and high quality finishes add value and utility. The HOA community of Merion Hill has a lot to offer. Desirable amenities and low maintenance costs, combined with a convenient location, make it a winner when considering your next move. Easy access to highways and the vibrant business district of Conshohocken with it's many restaurants and shops.
Location
State PA
County Montgomery
Area West Conshohocken Boro (10624)
Zoning R1
Rooms
Other Rooms Living Room, Dining Room, Primary Bedroom, Bedroom 2, Bedroom 3, Kitchen, Family Room, Bedroom 1, Laundry, Other, Attic
Basement Full, Fully Finished
Interior
Interior Features Primary Bath(s), Kitchen - Island, Butlers Pantry, Ceiling Fan(s), Sprinkler System, Wet/Dry Bar, Stall Shower, Kitchen - Eat-In
Hot Water Natural Gas
Heating Gas, Forced Air, Zoned
Cooling Central A/C
Flooring Wood, Fully Carpeted, Tile/Brick, Marble
Fireplaces Number 1
Equipment Cooktop, Oven - Wall, Oven - Double, Oven - Self Cleaning, Dishwasher, Refrigerator, Disposal, Built-In Microwave
Fireplace Y
Window Features Bay/Bow
Appliance Cooktop, Oven - Wall, Oven - Double, Oven - Self Cleaning, Dishwasher, Refrigerator, Disposal, Built-In Microwave
Heat Source Natural Gas
Laundry Upper Floor
Exterior
Exterior Feature Patio(s)
Garage Inside Access, Garage Door Opener
Garage Spaces 5.0
Utilities Available Cable TV
Water Access N
Roof Type Pitched,Shingle
Accessibility None
Porch Patio(s)
Attached Garage 2
Total Parking Spaces 5
Garage Y
Building
Lot Description Sloping, Rear Yard, SideYard(s)
Story 2
Foundation Concrete Perimeter
Sewer Public Sewer
Water Public
Architectural Style Colonial, French
Level or Stories 2
Additional Building Above Grade, Below Grade
Structure Type Cathedral Ceilings,9'+ Ceilings,High
New Construction N
Schools
School District Upper Merion Area
Others
Pets Allowed Y
HOA Fee Include Common Area Maintenance
Senior Community No
Tax ID 24-00-02324-001
Ownership Fee Simple
Security Features Security System
Pets Description Case by Case Basis
Read Less Info
Want to know what your home might be worth? Contact us for a FREE valuation!

Our team is ready to help you sell your home for the highest possible price ASAP

Bought with Deborah E Dorsey • BHHS Fox & Roach-Rosemont

"My job is to find and attract mastery-based agents to the office, protect the culture, and make sure everyone is happy! "






