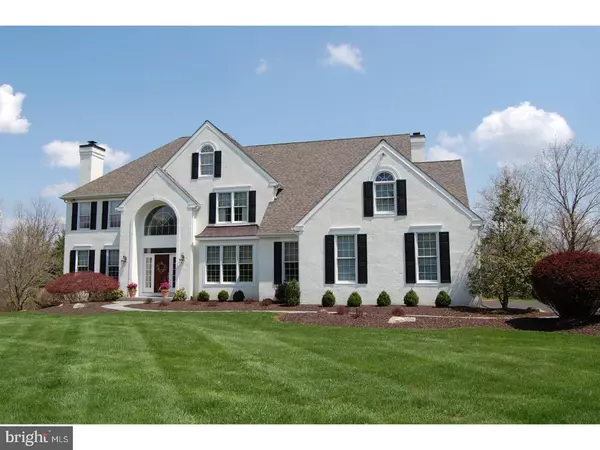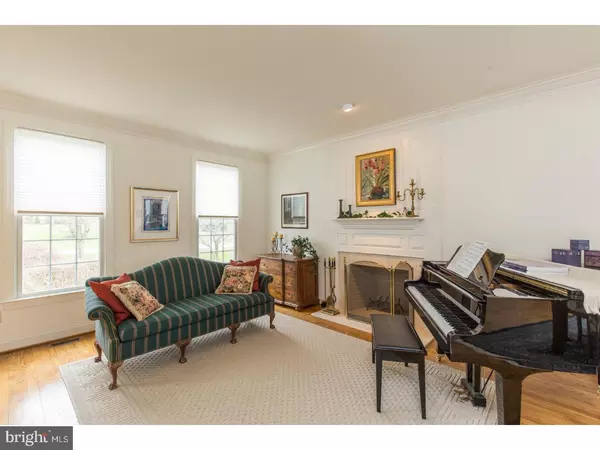$675,000
$725,000
6.9%For more information regarding the value of a property, please contact us for a free consultation.
4 Beds
4 Baths
4,004 SqFt
SOLD DATE : 10/01/2018
Key Details
Sold Price $675,000
Property Type Single Family Home
Sub Type Detached
Listing Status Sold
Purchase Type For Sale
Square Footage 4,004 sqft
Price per Sqft $168
Subdivision Allegiance
MLS Listing ID 1000475646
Sold Date 10/01/18
Style Traditional
Bedrooms 4
Full Baths 2
Half Baths 2
HOA Fees $25/ann
HOA Y/N Y
Abv Grd Liv Area 4,004
Originating Board TREND
Year Built 1993
Annual Tax Amount $10,775
Tax Year 2018
Lot Size 3.400 Acres
Acres 3.4
Lot Dimensions 0X0
Property Description
WELCOME HOME to this gorgeous meticulously cared for home offering a timeless and classic style, exquisite design and impeccable attention to detail. Nestled on over 3 picturesque acres, on a private cul-de-sac, this park like setting awaits you. Upon entering, you will be welcomed by the open, gracious foyer with curved staircase, loads of natural light and spectacular views from every window. The beautifully appointed fireplace is a focal point of the living room and captures your eye from the foyer. Architectural columns separate the living room and formal dining room. The study is located just off the foyer. The well designed kitchen offers a large island, abundance of cabinets, terrific counter space, 2 large pantries and is complimented by the bright and sunny breakfast room. The adjacent family room boasts a soaring ceiling with skylights, stone to ceiling fireplace, wet bar, back staircase and a breathtaking view. A powder room and large laundry room are also on this floor. On the 2nd floor is the fabulous master suite with sitting room, large walk-in closet and a lavish master bath complete with Jacuzzi, double bowl vanity, separate shower and private commode. 2 additional generous sized bedrooms, a huge 4th bedroom, and a spacious hall bath with double bowl vanity are also on this floor. The massive, sunny walkout lower level will WOW you with bar area, gas fireplace, powder rm and ideal design to allow for several separate living areas. For your outdoor entertaining delight enjoy the huge deck, accessible from the breakfast and family rooms, and a charming bistro inspired patio, both with panoramic country views. For quiet outdoor snuggle time enjoy the hammock but, be warned...you won't want to leave. And the yard?Priceless! Largest lot in subdivision with woods to explore and large open areas for family fun. Elegant details include hardwood floors, crown molding and wainscoting. Over $240K in improvements include: new Andersen windows, Andersen French and sliding doors, Therma-tru front door with sidelights, roof, site-made bay window copper roof, 2 Carrier high efficiency furnaces, Payne AC, hot water heater, extensive hardscaping, professional landscaping, and the list goes on. This impressive home offers a country feel while being close to shopping, numerous restaurants, golf and fitness clubs, local wineries, museums and easy access to Routes 52, 202 and 1 making I-95 and the Blue Route easily accessible. All you need to do is unpack!
Location
State PA
County Chester
Area East Bradford Twp (10351)
Zoning R2
Rooms
Other Rooms Living Room, Dining Room, Primary Bedroom, Bedroom 2, Bedroom 3, Kitchen, Family Room, Bedroom 1, Other
Basement Full, Outside Entrance, Fully Finished
Interior
Interior Features Primary Bath(s), Kitchen - Island, Butlers Pantry, Skylight(s), Ceiling Fan(s), WhirlPool/HotTub, Central Vacuum, Wet/Dry Bar, Stall Shower, Dining Area
Hot Water Electric
Heating Gas, Forced Air
Cooling Central A/C
Flooring Wood, Fully Carpeted
Fireplaces Type Stone
Equipment Cooktop, Oven - Double, Dishwasher, Refrigerator, Disposal
Fireplace N
Appliance Cooktop, Oven - Double, Dishwasher, Refrigerator, Disposal
Heat Source Natural Gas
Laundry Main Floor
Exterior
Exterior Feature Deck(s), Patio(s), Porch(es)
Garage Spaces 6.0
Utilities Available Cable TV
Waterfront N
Water Access N
Accessibility None
Porch Deck(s), Patio(s), Porch(es)
Parking Type Attached Garage
Attached Garage 3
Total Parking Spaces 6
Garage Y
Building
Story 2
Sewer On Site Septic
Water Public
Architectural Style Traditional
Level or Stories 2
Additional Building Above Grade
Structure Type Cathedral Ceilings,9'+ Ceilings,High
New Construction N
Schools
School District West Chester Area
Others
HOA Fee Include Common Area Maintenance
Senior Community No
Tax ID 51-07 -0151
Ownership Fee Simple
Security Features Security System
Read Less Info
Want to know what your home might be worth? Contact us for a FREE valuation!

Our team is ready to help you sell your home for the highest possible price ASAP

Bought with Michelle C Duran • RE/MAX Town & Country

"My job is to find and attract mastery-based agents to the office, protect the culture, and make sure everyone is happy! "






