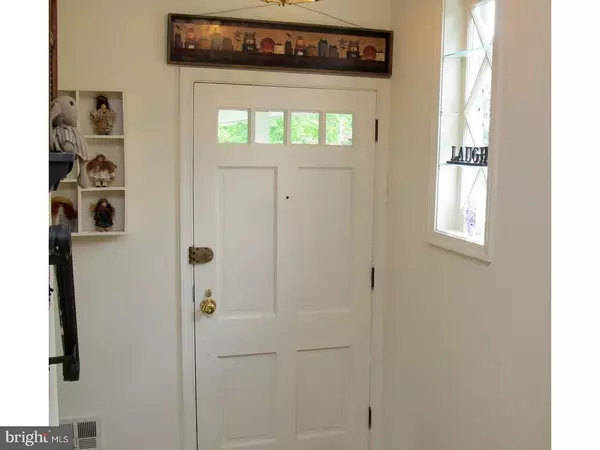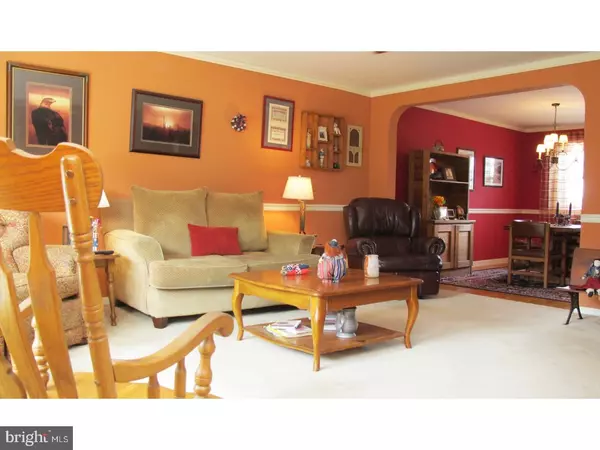$314,900
$309,900
1.6%For more information regarding the value of a property, please contact us for a free consultation.
4 Beds
3 Baths
2,317 SqFt
SOLD DATE : 09/28/2018
Key Details
Sold Price $314,900
Property Type Single Family Home
Sub Type Detached
Listing Status Sold
Purchase Type For Sale
Square Footage 2,317 sqft
Price per Sqft $135
Subdivision Wellington Park
MLS Listing ID 1002252402
Sold Date 09/28/18
Style Traditional,Split Level
Bedrooms 4
Full Baths 2
Half Baths 1
HOA Y/N N
Abv Grd Liv Area 2,317
Originating Board TREND
Year Built 1960
Annual Tax Amount $9,138
Tax Year 2018
Lot Size 0.507 Acres
Acres 0.49
Lot Dimensions 100 X 221
Property Description
"Lovingly Maintained" describes this delightful 4 Bedroom 2.5 Bath Wayne Model situated in the sought after Wellington Park neighborhood. Many Recent UPGRADES & Improvements. Outdoor Entertaining is Easy with a PIPER In-ground POOL, Enclosed Sun-Porch & Timberteck DECK Like having your own private Swim Club! Interior Highlights include: REMODELED & Re-designed Gourmet Kitchen w/Quality Maple Cabinetry, GRANITE Counters & Designer Tile Backsplash, REMODELED Main Bathroom ('12) w/Separate Shower Stall & Jetted Bathtub, Newer AMANA Gas Heater ('09) & Newer AMANA Central Air Conditioner ('09), UPDATED 200 Amp Electrical Panel PLUS Newer Roof too ('07). Priced to Sell Easy to Show
Location
State NJ
County Burlington
Area Cinnaminson Twp (20308)
Zoning RES
Rooms
Other Rooms Living Room, Dining Room, Primary Bedroom, Bedroom 2, Bedroom 3, Kitchen, Family Room, Bedroom 1, Attic
Basement Full, Unfinished
Interior
Interior Features Primary Bath(s), Kitchen - Island, Stall Shower, Kitchen - Eat-In
Hot Water Natural Gas
Heating Gas, Forced Air
Cooling Central A/C
Flooring Wood, Fully Carpeted, Tile/Brick
Fireplaces Number 1
Fireplaces Type Brick
Equipment Dishwasher
Fireplace Y
Window Features Bay/Bow,Replacement
Appliance Dishwasher
Heat Source Natural Gas
Laundry Basement
Exterior
Exterior Feature Patio(s), Porch(es)
Garage Spaces 2.0
Pool In Ground
Water Access N
Roof Type Pitched
Accessibility None
Porch Patio(s), Porch(es)
Attached Garage 2
Total Parking Spaces 2
Garage Y
Building
Story Other
Foundation Brick/Mortar
Sewer Public Sewer
Water Public
Architectural Style Traditional, Split Level
Level or Stories Other
Additional Building Above Grade
New Construction N
Schools
Middle Schools Cinnaminson
High Schools Cinnaminson
School District Cinnaminson Township Public Schools
Others
Senior Community No
Tax ID 08-02402-00009
Ownership Fee Simple
Acceptable Financing Conventional
Listing Terms Conventional
Financing Conventional
Read Less Info
Want to know what your home might be worth? Contact us for a FREE valuation!

Our team is ready to help you sell your home for the highest possible price ASAP

Bought with Amanda McGinnis • RE/MAX ONE Realty-Moorestown
"My job is to find and attract mastery-based agents to the office, protect the culture, and make sure everyone is happy! "






