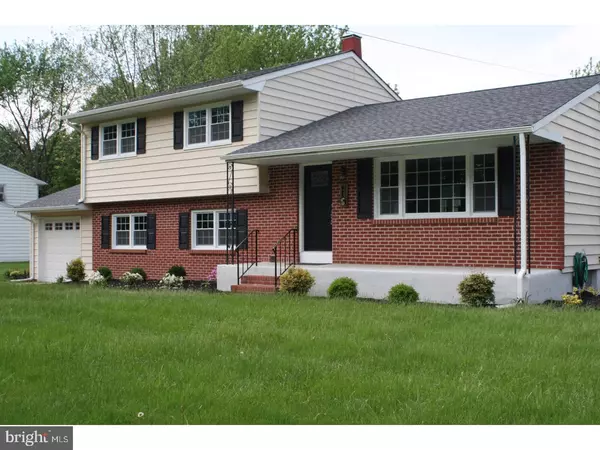$312,000
$319,900
2.5%For more information regarding the value of a property, please contact us for a free consultation.
4 Beds
3 Baths
2,496 SqFt
SOLD DATE : 09/28/2018
Key Details
Sold Price $312,000
Property Type Single Family Home
Sub Type Detached
Listing Status Sold
Purchase Type For Sale
Square Footage 2,496 sqft
Price per Sqft $125
Subdivision Hillwood Manor
MLS Listing ID 1005935725
Sold Date 09/28/18
Style Traditional
Bedrooms 4
Full Baths 3
HOA Y/N N
Abv Grd Liv Area 1,967
Originating Board TREND
Year Built 1966
Annual Tax Amount $8,718
Tax Year 2017
Lot Size 0.370 Acres
Acres 0.37
Lot Dimensions 158X102
Property Description
Welcome to your newly renovated Home! This move-in ready Beauty has undergone a full renovation. This split level home sits on a large 1/3 acre corner lot. The 4 bedroom 3 bath home will delight all buyers, with a welcoming "open plan" Main level designed to entertain. Enjoy your new kitchen with granite counter-tops, stainless steel appliances and an L-shaped island..., drink your morning coffee in the large sunlit Florida room. Some of the newly installed updates are: new high efficiency Central HVAC, new hot water heater, new windows and doors, updated plumbing and electric and all this capped off with a new roof with a transferable warranty. Easy commuting to Princeton University (15 minutes), The College of NJ (7 minutes), Rider University, Princeton Junction train station ( 17 minutes), Trenton transit center (12 minutes), providing easy commuting routes to Philly and NYC.
Location
State NJ
County Mercer
Area Ewing Twp (21102)
Zoning R-2
Rooms
Other Rooms Living Room, Dining Room, Primary Bedroom, Bedroom 2, Bedroom 3, Kitchen, Family Room, Bedroom 1, Laundry, Other, Attic
Basement Partial, Unfinished
Interior
Interior Features Primary Bath(s), Ceiling Fan(s), Stall Shower, Dining Area
Hot Water Natural Gas
Heating Gas, Forced Air, Energy Star Heating System
Cooling Central A/C, Energy Star Cooling System
Flooring Wood, Fully Carpeted, Tile/Brick
Equipment Dishwasher, Refrigerator, Energy Efficient Appliances, Built-In Microwave
Fireplace N
Window Features Energy Efficient,Replacement
Appliance Dishwasher, Refrigerator, Energy Efficient Appliances, Built-In Microwave
Heat Source Natural Gas
Laundry Lower Floor
Exterior
Exterior Feature Patio(s), Porch(es)
Garage Inside Access, Garage Door Opener
Garage Spaces 3.0
Water Access N
Roof Type Pitched,Shingle
Accessibility None
Porch Patio(s), Porch(es)
Attached Garage 1
Total Parking Spaces 3
Garage Y
Building
Lot Description Corner, Level, Front Yard, Rear Yard, SideYard(s)
Story 2
Foundation Brick/Mortar
Sewer Public Sewer
Water Public
Architectural Style Traditional
Level or Stories 2
Additional Building Above Grade, Below Grade
New Construction N
Schools
Middle Schools Gilmore J Fisher
High Schools Ewing
School District Ewing Township Public Schools
Others
Senior Community No
Tax ID 02-00214 09-00064
Ownership Fee Simple
Acceptable Financing Conventional
Listing Terms Conventional
Financing Conventional
Read Less Info
Want to know what your home might be worth? Contact us for a FREE valuation!

Our team is ready to help you sell your home for the highest possible price ASAP

Bought with Salvatore Bua • Smires & Associates

"My job is to find and attract mastery-based agents to the office, protect the culture, and make sure everyone is happy! "






