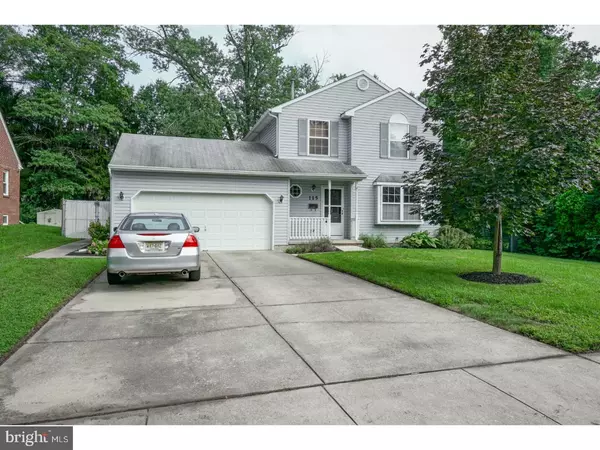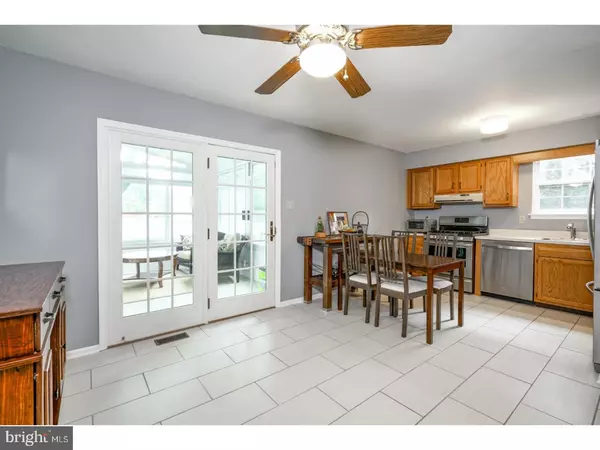$250,000
$239,000
4.6%For more information regarding the value of a property, please contact us for a free consultation.
3 Beds
2 Baths
1,803 SqFt
SOLD DATE : 09/28/2018
Key Details
Sold Price $250,000
Property Type Single Family Home
Sub Type Detached
Listing Status Sold
Purchase Type For Sale
Square Footage 1,803 sqft
Price per Sqft $138
Subdivision Erlton
MLS Listing ID 1002281954
Sold Date 09/28/18
Style Colonial,Traditional
Bedrooms 3
Full Baths 1
Half Baths 1
HOA Y/N N
Abv Grd Liv Area 1,228
Originating Board TREND
Year Built 1994
Annual Tax Amount $7,504
Tax Year 2017
Lot Size 9,240 Sqft
Acres 0.21
Lot Dimensions 66X140
Property Description
Welcome to this Beautiful 3 Bedroom, 1.5 Bathroom Home Located in the Desirable Erlton Neighborhood of Cherry Hill. Enter Into the Spacious and Bright Living Room with Large Front Window, Ceiling Fan and Gorgeous Bamboo Flooring. Continue into the Huge Eat In Kitchen with New Tile Flooring and Plenty of Oak Cabinetry for Storage. Enjoy a Full Stainless Steel Appliance Package Including a Side by Side Whirlpool Refrigerator with Indoor Water and Ice Dispenser and Bottom Pull Out Drawer Freezer, 5 Burner Gas Range and Microwave. The Main Level is Completed with a Half Bathroom. The Upper Level Features 3 Nicely Sized Bedrooms with Ample Closet Space, Bamboo Flooring, Ceiling Fans and Tons of Sunlight Shining Throughout. A Full Bathroom, Linen Closet and Attic With Pull Down Staircase for Storage Complete this Level. The 2018 Fully Finished Basement is Stunning with Laminate Flooring, Built In Shelving Units and Recessed Lighting. Here You Will Also Find a Separate Laundry Room with Utility Sink. Enjoy the Views Year Round in the Large Sun Room with Tile Flooring, Ceiling Fan and Windows that Easily Slide Open to let the Breeze Flow In! Host Family Barbecues on the Concrete Patio in the Fully Fenced Yard with Vegetable Gardens and Storage Shed. Keep Your Cars Warm and Clean Year Round in the 2 Car Garage with Electronic Openers and Indoor Access. Solar Panels with 75% of the Homes Power Provided by Them! 2014 High Efficiency Furnace and Air Conditioner. Conveniently Located Near Popular Dining and Shopping Attractions with Easy Access to Major Roadways in an Award Winning School District.
Location
State NJ
County Camden
Area Cherry Hill Twp (20409)
Zoning RES
Rooms
Other Rooms Living Room, Primary Bedroom, Bedroom 2, Kitchen, Bedroom 1, Laundry, Other, Attic
Basement Full, Fully Finished
Interior
Interior Features Ceiling Fan(s), Kitchen - Eat-In
Hot Water Natural Gas
Heating Gas, Forced Air
Cooling Central A/C
Flooring Fully Carpeted, Tile/Brick
Equipment Cooktop, Built-In Range, Oven - Self Cleaning, Dishwasher, Refrigerator, Disposal
Fireplace N
Appliance Cooktop, Built-In Range, Oven - Self Cleaning, Dishwasher, Refrigerator, Disposal
Heat Source Natural Gas
Laundry Basement
Exterior
Exterior Feature Patio(s)
Parking Features Inside Access, Garage Door Opener
Garage Spaces 5.0
Fence Other
Water Access N
Accessibility None
Porch Patio(s)
Attached Garage 2
Total Parking Spaces 5
Garage Y
Building
Lot Description Front Yard, Rear Yard, SideYard(s)
Story 2
Sewer Public Sewer
Water Public
Architectural Style Colonial, Traditional
Level or Stories 2
Additional Building Above Grade, Below Grade
New Construction N
Schools
School District Cherry Hill Township Public Schools
Others
Senior Community No
Tax ID 09-00358 01-00008 01
Ownership Fee Simple
Acceptable Financing Conventional, VA, FHA 203(b)
Listing Terms Conventional, VA, FHA 203(b)
Financing Conventional,VA,FHA 203(b)
Read Less Info
Want to know what your home might be worth? Contact us for a FREE valuation!

Our team is ready to help you sell your home for the highest possible price ASAP

Bought with Tammy McMullin • Keller Williams Philadelphia
"My job is to find and attract mastery-based agents to the office, protect the culture, and make sure everyone is happy! "






