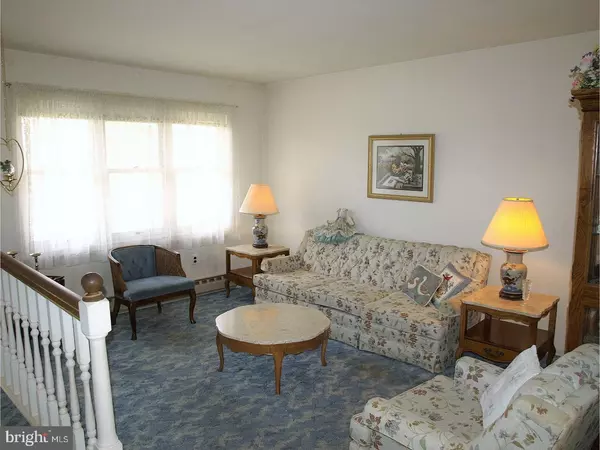$212,500
$217,500
2.3%For more information regarding the value of a property, please contact us for a free consultation.
3 Beds
1 Bath
1,880 SqFt
SOLD DATE : 09/27/2018
Key Details
Sold Price $212,500
Property Type Single Family Home
Sub Type Detached
Listing Status Sold
Purchase Type For Sale
Square Footage 1,880 sqft
Price per Sqft $113
Subdivision None Available
MLS Listing ID 1000379314
Sold Date 09/27/18
Style Colonial,Bi-level
Bedrooms 3
Full Baths 1
HOA Y/N N
Abv Grd Liv Area 1,880
Originating Board TREND
Year Built 1986
Annual Tax Amount $3,780
Tax Year 2018
Lot Size 0.964 Acres
Acres 0.96
Lot Dimensions 100
Property Description
Open House By Appointment on 8/12/2018 from 12-3! Please call to schedule your desired time! Here is your golden opportunity to generate some real sweat equity! Offered for sale for the very first time this terrific single family home offers 1,880 sq/ft (easily 250 sq/ft could be created!) and sits on .96 acres. The home just needs some paint, carpets and a little elbow grease to really shine but that's where the value comes in. It's move in ready today so you can work on it at your own leisure! Enter into the first floor through a spacious family room with adjacent, attached, 1 car garage with e-opener. 1st floor boasts a large laundry room with roughed in plumbing ready for a full or half bath. Beyond is a 25'x10' shop space which could be easily converted into a 4th bedroom (extra 250 sq/ft!). So many wonderful possibilities! Heading upstairs you'll enter into the open living room and kitchen. The large seamlessly connected layout of this space is very functional and desirable. The spacious kitchen boasts a sunny breakfast/dining room with access to a rear deck overlooking the large back yard via sliding glass doors. The kitchen area beams with plenty of counter and cabinet space. Together the room becomes the gathering point of the home. Three bedrooms and full bathroom on this level. Attic has pull down stairs access. NEW roof installed in 2016! 200 amp electric service, rear shed, large private backyard and much more make this home desirable on many levels. Schedule your showing today, make your move and build some sweat equity for yourself!
Location
State PA
County Montgomery
Area Marlborough Twp (10645)
Zoning R1
Rooms
Other Rooms Living Room, Primary Bedroom, Bedroom 2, Kitchen, Family Room, Bedroom 1, Laundry, Other, Attic
Basement Full
Interior
Interior Features Dining Area
Hot Water Electric
Heating Electric, Radiator
Cooling Wall Unit
Fireplace N
Heat Source Electric
Laundry Lower Floor
Exterior
Exterior Feature Deck(s)
Garage Inside Access, Garage Door Opener
Garage Spaces 4.0
Waterfront N
Water Access N
Roof Type Pitched,Shingle
Accessibility None
Porch Deck(s)
Parking Type Driveway, Other
Total Parking Spaces 4
Garage N
Building
Lot Description Level, Sloping, Open, Trees/Wooded, Front Yard, Rear Yard, SideYard(s)
Sewer On Site Septic
Water Well
Architectural Style Colonial, Bi-level
Additional Building Above Grade
New Construction N
Schools
Middle Schools Upper Perkiomen
High Schools Upper Perkiomen
School District Upper Perkiomen
Others
Senior Community No
Tax ID 45-00-00604-008
Ownership Fee Simple
Acceptable Financing Conventional, VA, FHA 203(k), FHA 203(b), USDA
Listing Terms Conventional, VA, FHA 203(k), FHA 203(b), USDA
Financing Conventional,VA,FHA 203(k),FHA 203(b),USDA
Read Less Info
Want to know what your home might be worth? Contact us for a FREE valuation!

Our team is ready to help you sell your home for the highest possible price ASAP

Bought with Colt A Solliday • Compass RE

"My job is to find and attract mastery-based agents to the office, protect the culture, and make sure everyone is happy! "






