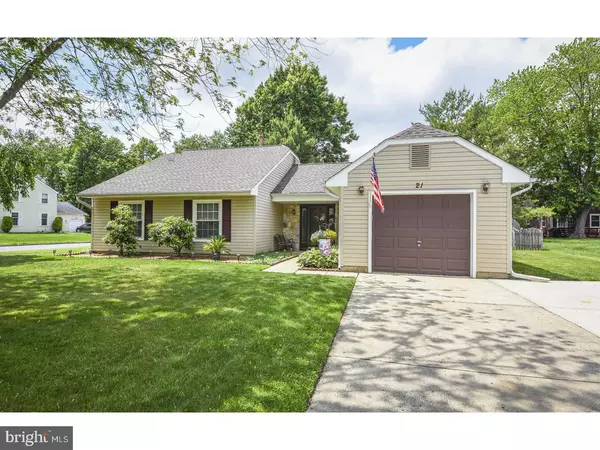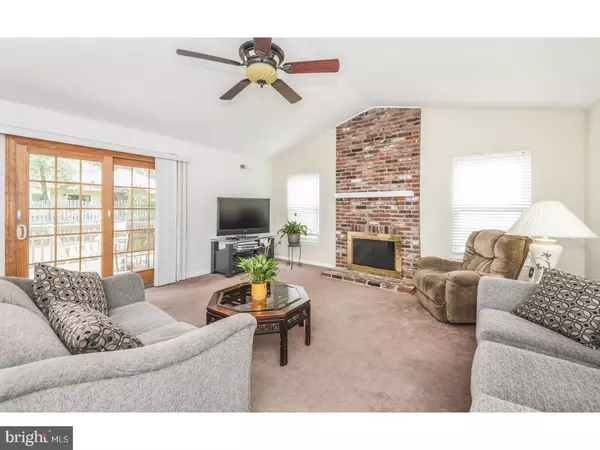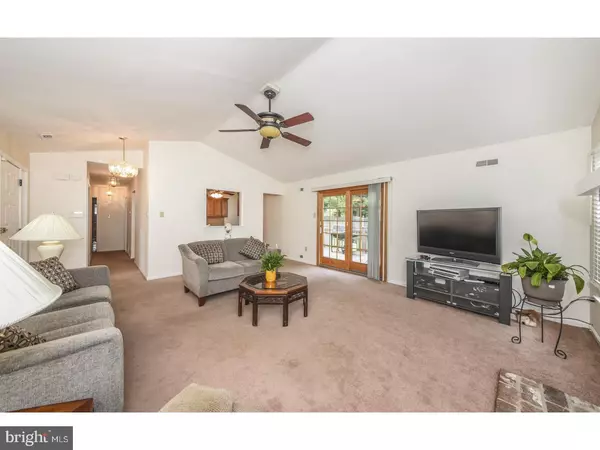$234,000
$239,900
2.5%For more information regarding the value of a property, please contact us for a free consultation.
3 Beds
2 Baths
1,355 SqFt
SOLD DATE : 09/26/2018
Key Details
Sold Price $234,000
Property Type Single Family Home
Sub Type Detached
Listing Status Sold
Purchase Type For Sale
Square Footage 1,355 sqft
Price per Sqft $172
Subdivision Rygate
MLS Listing ID 1001724742
Sold Date 09/26/18
Style Ranch/Rambler,Tudor
Bedrooms 3
Full Baths 2
HOA Y/N N
Abv Grd Liv Area 1,355
Originating Board TREND
Year Built 1980
Annual Tax Amount $5,571
Tax Year 2017
Lot Size 8,712 Sqft
Acres 0.2
Lot Dimensions 90X100
Property Description
Welcome home to this charming 3 bed, 2 bath home on a corner lot in Voorhees' Rygate development. Approaching the home, you are greeted with fresh, pristine landscaping, newer siding, a 2 year old roof, and a double wide driveway suitable for 4 cars. The charm continues at the rear of the home, with a ground-level Trex deck accessed by sliders from the living room, a large storage shed, and a fully fenced yard. Entering through the front door, which is surrounded by stone work, you will find several options for furniture layout in the expansive living room with a floor-to- ceiling brick fireplace, newer neutral carpeting, a ceiling fan, and 15-pane sliders to the rear deck. Walking past the sliders will lead you to the updated eat-in kitchen which features a pass-through to the living room, crown molding trim on the Maple cabinetry, tile backsplash, and ceiling fan to keep the kitchen cool during summer cooking. There is a separate counter area to the right of the fridge that can be used for extra food prep space or a homework or computer station. Moving back to the living room and following the hallway you will find three bedrooms and a hall bath. The main bedroom features a bathroom with private commode/shower room and separate vanity with large counter top, a ceiling fan, and neutral carpeting. The hall bath has also been updated and features tile flooring, solid surface vanity top with stylish faucet, and a tub/shower combo. There is nothing for you to do but move in to this great home so come see it today!
Location
State NJ
County Camden
Area Voorhees Twp (20434)
Zoning TC
Rooms
Other Rooms Living Room, Primary Bedroom, Bedroom 2, Kitchen, Bedroom 1, Attic
Interior
Interior Features Primary Bath(s), Ceiling Fan(s), Attic/House Fan, Stall Shower, Kitchen - Eat-In
Hot Water Natural Gas
Heating Gas, Hot Water
Cooling Central A/C
Flooring Fully Carpeted, Tile/Brick
Fireplaces Number 1
Fireplaces Type Brick
Equipment Dishwasher, Disposal
Fireplace Y
Appliance Dishwasher, Disposal
Heat Source Natural Gas
Laundry Main Floor
Exterior
Exterior Feature Deck(s), Patio(s)
Garage Spaces 1.0
Utilities Available Cable TV
Water Access N
Roof Type Shingle
Accessibility None
Porch Deck(s), Patio(s)
Attached Garage 1
Total Parking Spaces 1
Garage Y
Building
Lot Description Corner, Rear Yard
Story 1
Sewer Public Sewer
Water Public
Architectural Style Ranch/Rambler, Tudor
Level or Stories 1
Additional Building Above Grade
New Construction N
Schools
School District Eastern Camden County Reg Schools
Others
Senior Community No
Tax ID 34-00150 08-00011
Ownership Fee Simple
Read Less Info
Want to know what your home might be worth? Contact us for a FREE valuation!

Our team is ready to help you sell your home for the highest possible price ASAP

Bought with Nicole Dinardo • RE/MAX Preferred - Mullica Hill
"My job is to find and attract mastery-based agents to the office, protect the culture, and make sure everyone is happy! "






