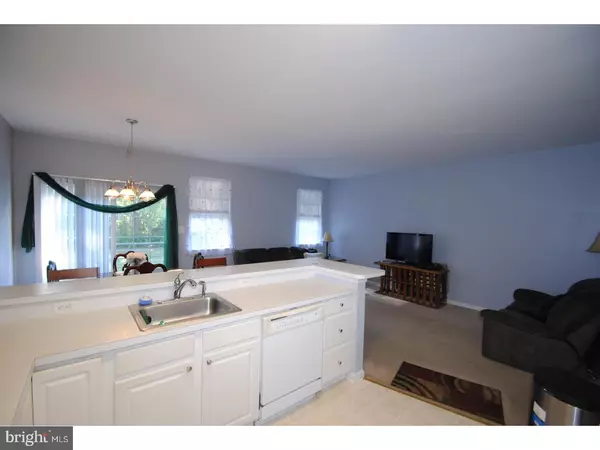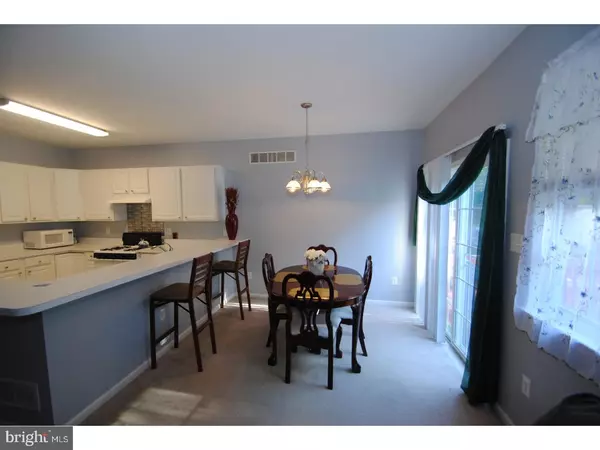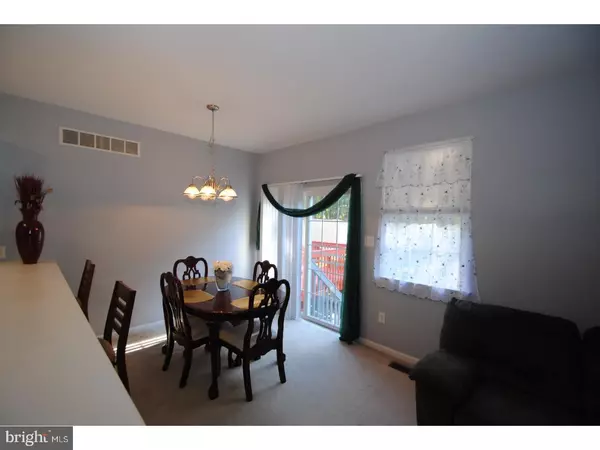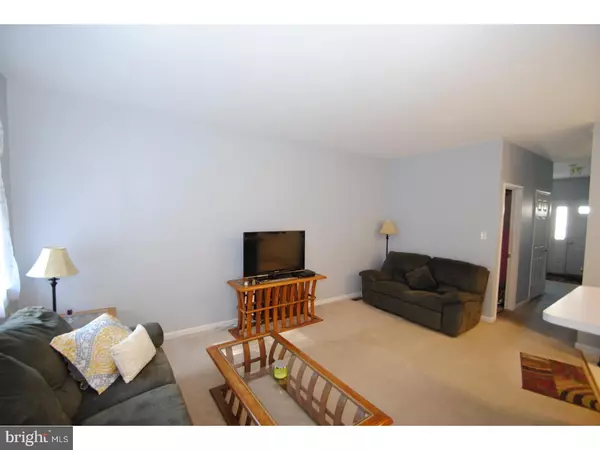$187,500
$198,700
5.6%For more information regarding the value of a property, please contact us for a free consultation.
3 Beds
3 Baths
1,600 SqFt
SOLD DATE : 09/21/2018
Key Details
Sold Price $187,500
Property Type Townhouse
Sub Type Interior Row/Townhouse
Listing Status Sold
Purchase Type For Sale
Square Footage 1,600 sqft
Price per Sqft $117
Subdivision Heritage Place
MLS Listing ID 1001209917
Sold Date 09/21/18
Style Other
Bedrooms 3
Full Baths 2
Half Baths 1
HOA Fees $60/mo
HOA Y/N Y
Abv Grd Liv Area 1,600
Originating Board TREND
Year Built 2002
Annual Tax Amount $5,529
Tax Year 2017
Lot Size 3,564 Sqft
Acres 0.08
Lot Dimensions 22X162
Property Description
This townhouse boasts an open floor plan that creates a seamless flow between living and dining areas that is great for singles, families and/or entertaining. The kitchen has a wealth of cabinet and counter space, and more than eought outlets to meet your kitchen needs. Patio doors lead to a large backyard (cut by the association landscaper). 3 bedrooms, 2.5 baths include an extra large master suite with walk-in closet and full bath. Garage and driveway provide off the street parking, while full basement can add to overall sq. footage, with it's own entryway. Upstairs washer/dryer adds major convenience to owner. Other amenities include central A/C, gas heat, dishwater, move-in ready, easy access toPA, near most major travel arteries, etc.
Location
State NJ
County Burlington
Area Burlington Twp (20306)
Zoning R-12
Rooms
Other Rooms Living Room, Dining Room, Primary Bedroom, Bedroom 2, Kitchen, Bedroom 1
Basement Full
Interior
Interior Features Primary Bath(s), Kitchen - Eat-In
Hot Water Natural Gas
Heating Gas, Forced Air
Cooling Central A/C
Flooring Fully Carpeted, Vinyl
Equipment Dishwasher
Fireplace N
Appliance Dishwasher
Heat Source Natural Gas
Laundry Upper Floor
Exterior
Garage Spaces 3.0
Water Access N
Roof Type Pitched
Accessibility None
Attached Garage 1
Total Parking Spaces 3
Garage Y
Building
Lot Description Cul-de-sac
Story 2
Foundation Concrete Perimeter
Sewer Public Sewer
Water Public
Architectural Style Other
Level or Stories 2
Additional Building Above Grade
Structure Type 9'+ Ceilings
New Construction N
Schools
Elementary Schools Fountain Woods
High Schools Burlington Township
School District Burlington Township
Others
Pets Allowed Y
HOA Fee Include Common Area Maintenance
Senior Community No
Tax ID 06-00102 02-00006
Ownership Fee Simple
Acceptable Financing Conventional, VA, FHA 203(b), USDA
Listing Terms Conventional, VA, FHA 203(b), USDA
Financing Conventional,VA,FHA 203(b),USDA
Pets Allowed Case by Case Basis
Read Less Info
Want to know what your home might be worth? Contact us for a FREE valuation!

Our team is ready to help you sell your home for the highest possible price ASAP

Bought with Thomas W Sasaki • RE/MAX World Class Realty
"My job is to find and attract mastery-based agents to the office, protect the culture, and make sure everyone is happy! "






