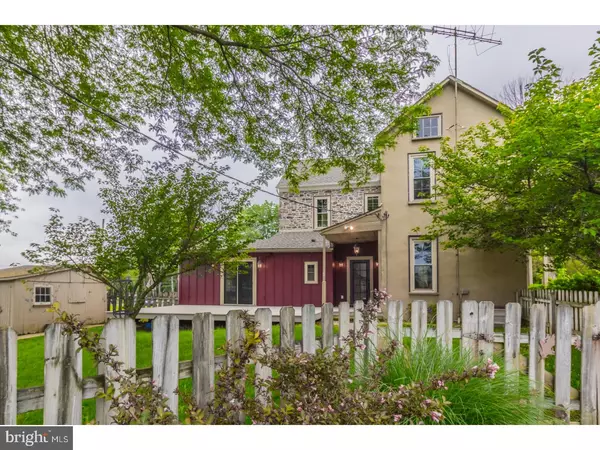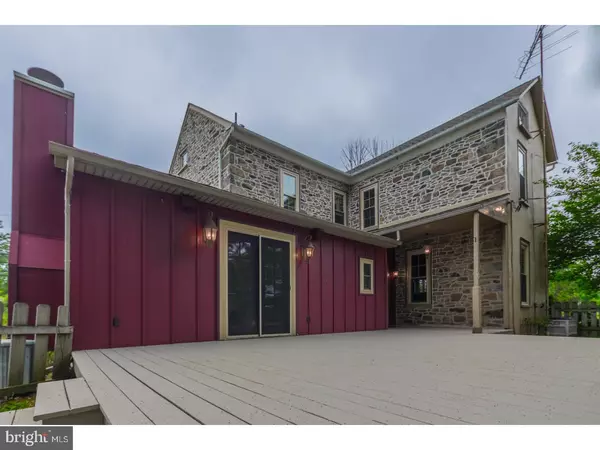$375,000
$395,000
5.1%For more information regarding the value of a property, please contact us for a free consultation.
3 Beds
2 Baths
2,000 SqFt
SOLD DATE : 09/21/2018
Key Details
Sold Price $375,000
Property Type Single Family Home
Sub Type Detached
Listing Status Sold
Purchase Type For Sale
Square Footage 2,000 sqft
Price per Sqft $187
Subdivision Pennsburg
MLS Listing ID 1000301782
Sold Date 09/21/18
Style Farmhouse/National Folk
Bedrooms 3
Full Baths 1
Half Baths 1
HOA Y/N N
Abv Grd Liv Area 2,000
Originating Board TREND
Year Built 1869
Annual Tax Amount $4,839
Tax Year 2018
Lot Size 4.530 Acres
Acres 4.53
Lot Dimensions 668
Property Description
Unique opportunity to make this 149 year old stone farmhouse situated on 4.5 picturesque acres your own. This home offers farmhouse living at its finest with hardwood floors throughout and so much character and charm. Enter into the spacious foyer, the perfect place to drop your shoes and coats. Just off the foyer is the newly renovated eat-in kitchen with stainless steel appliances, granite counters, beautiful wood cabinets, and rosewood floors. The dining room, has hardwood floors, a beautiful built-in cabinet and is very spacious and perfect for entertaining. There is also a large living room that can be used for many purposes and has plenty of windows to let in the light. Cozy up in the den/family room which is complete with reclaimed wood floors, wainscoting and a wood burning fireplace. The updated half bath completes this level. The extra wide steps leading to the second level are solid wood and the risers have been beautifully hand painted. Upstairs there is a generous sized master bedroom with rustic wood floors. Just off the master bedroom, there is another bedroom that can also be used as a nursery, office, or an oversized walk in closet. A third bedroom and a tastefully remodeled full bath complete the second floor. A floored, walk up attic is convenient for most of your storage needs. Outside you will find a fenced area with a large deck, plenty of land for gardening, animals, or recreation, and peaceful scenic views. There is a two story detached 2-car garage that has a second floor that can be used for storage, a man cave, a game room, etc. This home offers a new roof, new windows, a new kitchen, newly renovated bathrooms and so much more. Just minutes from the turnpike! You must come see it to appreciate all it has to offer.
Location
State PA
County Montgomery
Area Marlborough Twp (10645)
Zoning R1
Rooms
Other Rooms Living Room, Dining Room, Primary Bedroom, Bedroom 2, Kitchen, Family Room, Bedroom 1, Other, Attic
Basement Full, Unfinished
Interior
Interior Features Ceiling Fan(s), Kitchen - Eat-In
Hot Water Oil
Heating Oil, Electric, Radiator, Baseboard
Cooling Wall Unit
Flooring Wood
Fireplaces Number 1
Equipment Built-In Range, Oven - Self Cleaning, Dishwasher, Refrigerator, Energy Efficient Appliances, Built-In Microwave
Fireplace Y
Window Features Energy Efficient,Replacement
Appliance Built-In Range, Oven - Self Cleaning, Dishwasher, Refrigerator, Energy Efficient Appliances, Built-In Microwave
Heat Source Oil, Electric
Laundry Basement
Exterior
Exterior Feature Deck(s), Porch(es)
Garage Spaces 5.0
Fence Other
Pool Above Ground
Utilities Available Cable TV
Waterfront N
Water Access N
Roof Type Shingle
Accessibility None
Porch Deck(s), Porch(es)
Parking Type Driveway, Detached Garage
Total Parking Spaces 5
Garage Y
Building
Lot Description Corner, Level, Open, Front Yard, Rear Yard, SideYard(s)
Story 2
Foundation Stone
Sewer On Site Septic
Water Well
Architectural Style Farmhouse/National Folk
Level or Stories 2
Additional Building Above Grade
New Construction N
Schools
High Schools Upper Perkiomen
School District Upper Perkiomen
Others
Senior Community No
Tax ID 45-00-02056-005
Ownership Fee Simple
Security Features Security System
Acceptable Financing Conventional, VA, FHA 203(b), USDA
Listing Terms Conventional, VA, FHA 203(b), USDA
Financing Conventional,VA,FHA 203(b),USDA
Read Less Info
Want to know what your home might be worth? Contact us for a FREE valuation!

Our team is ready to help you sell your home for the highest possible price ASAP

Bought with Gerald P Hill • Homestarr Realty

"My job is to find and attract mastery-based agents to the office, protect the culture, and make sure everyone is happy! "






