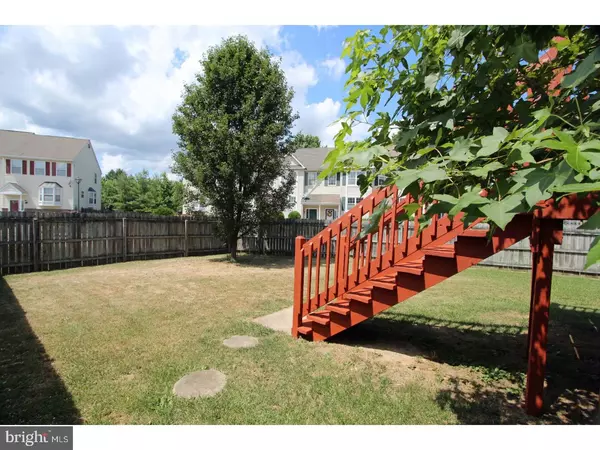$187,000
$187,000
For more information regarding the value of a property, please contact us for a free consultation.
3 Beds
3 Baths
4,792 Sqft Lot
SOLD DATE : 09/17/2018
Key Details
Sold Price $187,000
Property Type Townhouse
Sub Type End of Row/Townhouse
Listing Status Sold
Purchase Type For Sale
Subdivision Forest Glen
MLS Listing ID 1001992722
Sold Date 09/17/18
Style Other
Bedrooms 3
Full Baths 2
Half Baths 1
HOA Fees $12/ann
HOA Y/N Y
Originating Board TREND
Year Built 2000
Annual Tax Amount $1,710
Tax Year 2017
Lot Size 4,792 Sqft
Acres 0.11
Lot Dimensions 43X110
Property Description
Back On Market! Sold in one weekend but Buyer's plans changed. Spacious 3 Level End Unit with Huge Fenced Yard at End of the Street! This Townhome has a Flexible Open Floor Plan and Walkout Lower Level with Full Bath, adding to the Possibilities of uses. Very well Maintained and many Updates. Beautiful Wide Plank Diagonal Hardwoods Accent the Foyer, Stairwell and Kitchen. Kitchen with Front Bay Window Opens to DR and LR. DR features Bay Window overlooking side yard and LR Slider allows access to Rear Deck and Stairs to Huge Privacy Fenced Rear and Side Yards. New Carpets on ***3rd Floor, Main Level and lower Level.***New flooring on 3rd floor bath.*** Master Features Double Door Entry with Plant Shelf above with Vaulted Ceiling and Huge walk-in Closet. Front Gate on Fence for easy Storing of Trash containers. This home is a Real Value!
Location
State DE
County New Castle
Area Newark/Glasgow (30905)
Zoning NCTH
Rooms
Other Rooms Living Room, Dining Room, Primary Bedroom, Bedroom 2, Kitchen, Family Room, Bedroom 1, Other
Basement Full, Outside Entrance, Fully Finished
Interior
Interior Features Ceiling Fan(s), Kitchen - Eat-In
Hot Water Electric
Heating Gas, Forced Air
Cooling Central A/C
Flooring Wood, Fully Carpeted, Vinyl
Equipment Disposal, Built-In Microwave
Fireplace N
Appliance Disposal, Built-In Microwave
Heat Source Natural Gas
Laundry Lower Floor
Exterior
Exterior Feature Deck(s)
Fence Other
Utilities Available Cable TV
Water Access N
Accessibility None
Porch Deck(s)
Garage N
Building
Lot Description Corner, Level
Story 2
Sewer Public Sewer
Water Public
Architectural Style Other
Level or Stories 2
Structure Type Cathedral Ceilings
New Construction N
Schools
School District Christina
Others
HOA Fee Include Common Area Maintenance,Snow Removal
Senior Community No
Tax ID 11-028.20-208
Ownership Fee Simple
Acceptable Financing Conventional, VA, FHA 203(b)
Listing Terms Conventional, VA, FHA 203(b)
Financing Conventional,VA,FHA 203(b)
Read Less Info
Want to know what your home might be worth? Contact us for a FREE valuation!

Our team is ready to help you sell your home for the highest possible price ASAP

Bought with Anselim N Njoka • Concord Realty Group

"My job is to find and attract mastery-based agents to the office, protect the culture, and make sure everyone is happy! "






