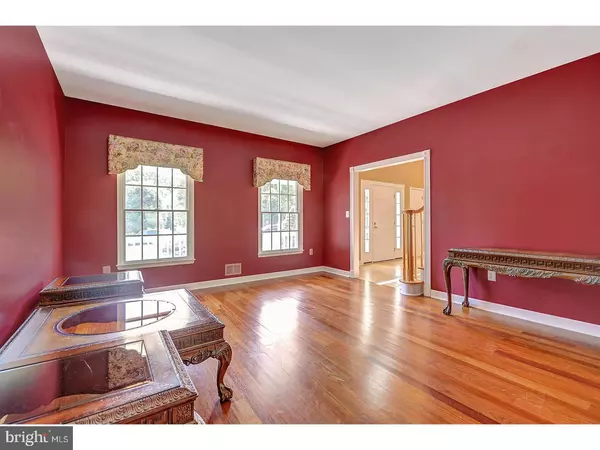$512,750
$539,900
5.0%For more information regarding the value of a property, please contact us for a free consultation.
4 Beds
3 Baths
3,456 SqFt
SOLD DATE : 10/23/2018
Key Details
Sold Price $512,750
Property Type Single Family Home
Sub Type Detached
Listing Status Sold
Purchase Type For Sale
Square Footage 3,456 sqft
Price per Sqft $148
Subdivision Cornerstone Estates
MLS Listing ID 1001891426
Sold Date 10/23/18
Style Colonial
Bedrooms 4
Full Baths 2
Half Baths 1
HOA Fees $10/ann
HOA Y/N Y
Abv Grd Liv Area 3,456
Originating Board TREND
Year Built 2002
Annual Tax Amount $11,586
Tax Year 2017
Lot Size 1.270 Acres
Acres 1.27
Lot Dimensions 0X0
Property Description
This beautiful Cornerstone Estates home situated on a wooded corner lot is a must-see for any serious buyer! Pulling up to this 3,456 square foot, 4 bedroom, 2 1/2 bathroom home, you will immediately love its location at the entrance to a quiet, cul-de-sac court. The home is surrounded by tall woods for a perfect backdrop, and has mature landscaping, oversized spruces and a long driveway. The property is peaceful and private, but also a perfect place to play, ride bikes and have fun in a safe, family-oriented location. The front walk leads you to a beautiful, wide, wrap-around front porch that is especially perfect for enjoying peaceful, cool summer evenings. Once inside the front entrance, you walk into a beautiful, natural-light filled foyer that accents the perfect layout of this model. Stunning Brazilian cherry hardwood floors, molding, neutral colors and upgraded lighting make this home elegant and current. The front formal living and dining room are spacious and also filled with light. The living room flows perfectly into the attached great room with its custom river rock wood-burning fireplace. The spacious kitchen is filled with upgrades and is perfect for hosting and entertaining large groups. It has stainless steel appliances, Silestone counters, glass-front wood cabinets and stone backsplash. A fantastic 20x14 sunroom is off the kitchen with unbelievable views of the picturesque back yard. A nice-sized office, laundry room and powder room round off the main floor. The second floor has a large master suite with hardwood floors, a walk- in closet and en suite bathroom. There are also 3 additional bedrooms and 1 more full bathroom on the second floor. On the lower level of the home is a perfect multi-use finished basement! Complete with recessed lighting, carpet and multiple storage areas, this basement has an extra walk-out to the driveway to make basement storage a cinch! One of the highlights of this home is the incredible oversized L-shaped inground pool that sits directly behind the sunroom. It is surrounded by beautiful flowering landscaping, has a built-in basketball hoop, and is fully fenced. With a gorgeous view of the lush, private back yard, there is also a large patio and grilling area with natural gas connection that allows you to forgo the propane tanks! Included with the home are an outdoor playset, an oversized shed and the pool equipment. Don't miss this one! Schedule a showing today!
Location
State NJ
County Ocean
Area Plumsted Twp (21524)
Zoning R40
Rooms
Other Rooms Living Room, Dining Room, Primary Bedroom, Bedroom 2, Bedroom 3, Kitchen, Family Room, Bedroom 1
Basement Full, Fully Finished
Interior
Interior Features Kitchen - Island, Ceiling Fan(s), Central Vacuum, Sprinkler System, Water Treat System, Dining Area
Hot Water Natural Gas
Heating Gas
Cooling Central A/C
Flooring Wood, Fully Carpeted, Tile/Brick
Fireplaces Number 1
Fireplaces Type Stone
Fireplace Y
Heat Source Natural Gas
Laundry Main Floor
Exterior
Exterior Feature Patio(s), Porch(es)
Garage Spaces 5.0
Pool In Ground
Utilities Available Cable TV
Waterfront N
Water Access N
Accessibility None
Porch Patio(s), Porch(es)
Parking Type Other
Total Parking Spaces 5
Garage N
Building
Lot Description Corner
Story 2
Sewer On Site Septic
Water Well
Architectural Style Colonial
Level or Stories 2
Additional Building Above Grade
New Construction N
Others
Senior Community No
Tax ID 24-00055-00091 01
Ownership Fee Simple
Read Less Info
Want to know what your home might be worth? Contact us for a FREE valuation!

Our team is ready to help you sell your home for the highest possible price ASAP

Bought with Joanne M Harmon • Corcoran Sawyer Smith

"My job is to find and attract mastery-based agents to the office, protect the culture, and make sure everyone is happy! "






