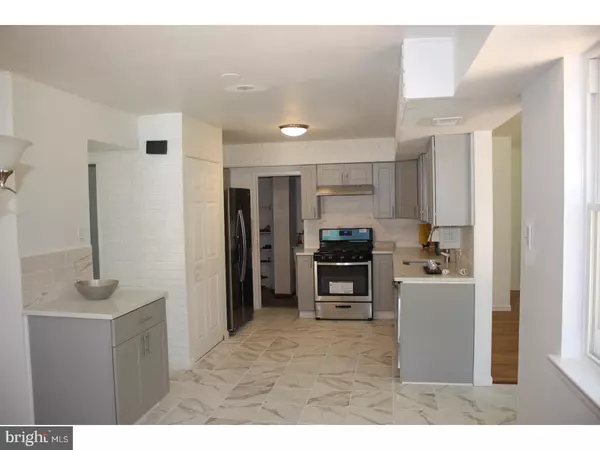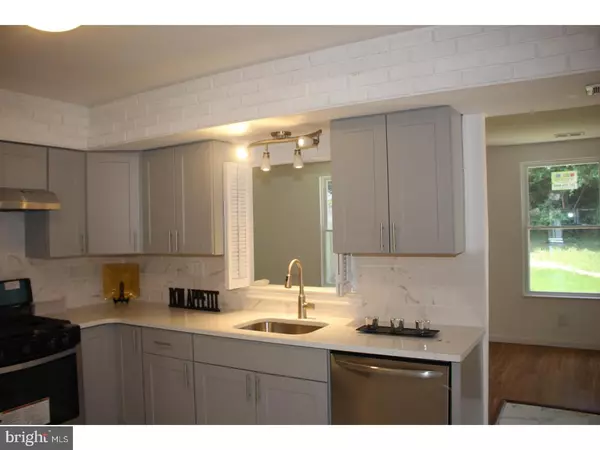$160,000
$160,000
For more information regarding the value of a property, please contact us for a free consultation.
3 Beds
3 Baths
1,796 SqFt
SOLD DATE : 09/14/2018
Key Details
Sold Price $160,000
Property Type Townhouse
Sub Type Interior Row/Townhouse
Listing Status Sold
Purchase Type For Sale
Square Footage 1,796 sqft
Price per Sqft $89
Subdivision Cherrywood
MLS Listing ID 1001965694
Sold Date 09/14/18
Style Colonial
Bedrooms 3
Full Baths 2
Half Baths 1
HOA Y/N N
Abv Grd Liv Area 1,796
Originating Board TREND
Year Built 1973
Annual Tax Amount $5,184
Tax Year 2017
Lot Size 6,055 Sqft
Acres 0.14
Lot Dimensions 46X131
Property Description
Totally remodeled 3-bedroom, 2.5 bath End Unit town home at a very desired location. This townhome also has a one-car garage and large backyard. The townhouse has a completely new roof, new vinyl siding and new windows. It has a large living room and a dining room with new premium laminate flooring overlooking the beautiful large backyard. The kitchen has been completely remodeled featuring new tiled-floor, cabinets, granite countertop and stainless-steel appliances (refrigerator, dishwasher, stove). The utility room has brand new washer and gas dryer. The kitchen leads to large family room which has two windows to give plenty of sunshine. Step into the large backyard on brick patio and enjoy summer evening. The staircase has been remodeled with hardwood steps that leads to a huge master bedroom with attached new full bathroom. The master bathroom features tiled-floor, marble top vanity and a shower with frame less glass door. The other two have new laminate flowing and have easy access to a hallway bathroom. The hallway bathroom has a tiled-floor, marble top vanity, medicine cabinet and a new bathtub with multi jet shower panel. The unit is close to Camden County Community College, Gloucester Twp. Premium Outlet, Deptford Mall and other shopping centers. The location has easy access to all major highways including Atlantic city Expressway and Rt. 42 and the New Jersey Turnpike.
Location
State NJ
County Camden
Area Gloucester Twp (20415)
Zoning RES
Rooms
Other Rooms Living Room, Dining Room, Primary Bedroom, Bedroom 2, Kitchen, Family Room, Bedroom 1, Attic
Interior
Interior Features Primary Bath(s), Kitchen - Eat-In
Hot Water Natural Gas
Heating Gas, Forced Air
Cooling Central A/C
Flooring Wood, Fully Carpeted, Tile/Brick
Equipment Disposal
Fireplace N
Appliance Disposal
Heat Source Natural Gas
Laundry Main Floor
Exterior
Exterior Feature Patio(s)
Garage Spaces 4.0
Water Access N
Roof Type Shingle
Accessibility None
Porch Patio(s)
Total Parking Spaces 4
Garage N
Building
Lot Description Corner
Story 2
Sewer Public Sewer
Water Public
Architectural Style Colonial
Level or Stories 2
Additional Building Above Grade
New Construction N
Schools
School District Black Horse Pike Regional Schools
Others
Senior Community No
Tax ID 15-13201-00083
Ownership Fee Simple
Acceptable Financing Conventional, VA, FHA 203(b)
Listing Terms Conventional, VA, FHA 203(b)
Financing Conventional,VA,FHA 203(b)
Read Less Info
Want to know what your home might be worth? Contact us for a FREE valuation!

Our team is ready to help you sell your home for the highest possible price ASAP

Bought with Carol A Gaudet • BHHS Fox & Roach-Medford
"My job is to find and attract mastery-based agents to the office, protect the culture, and make sure everyone is happy! "






