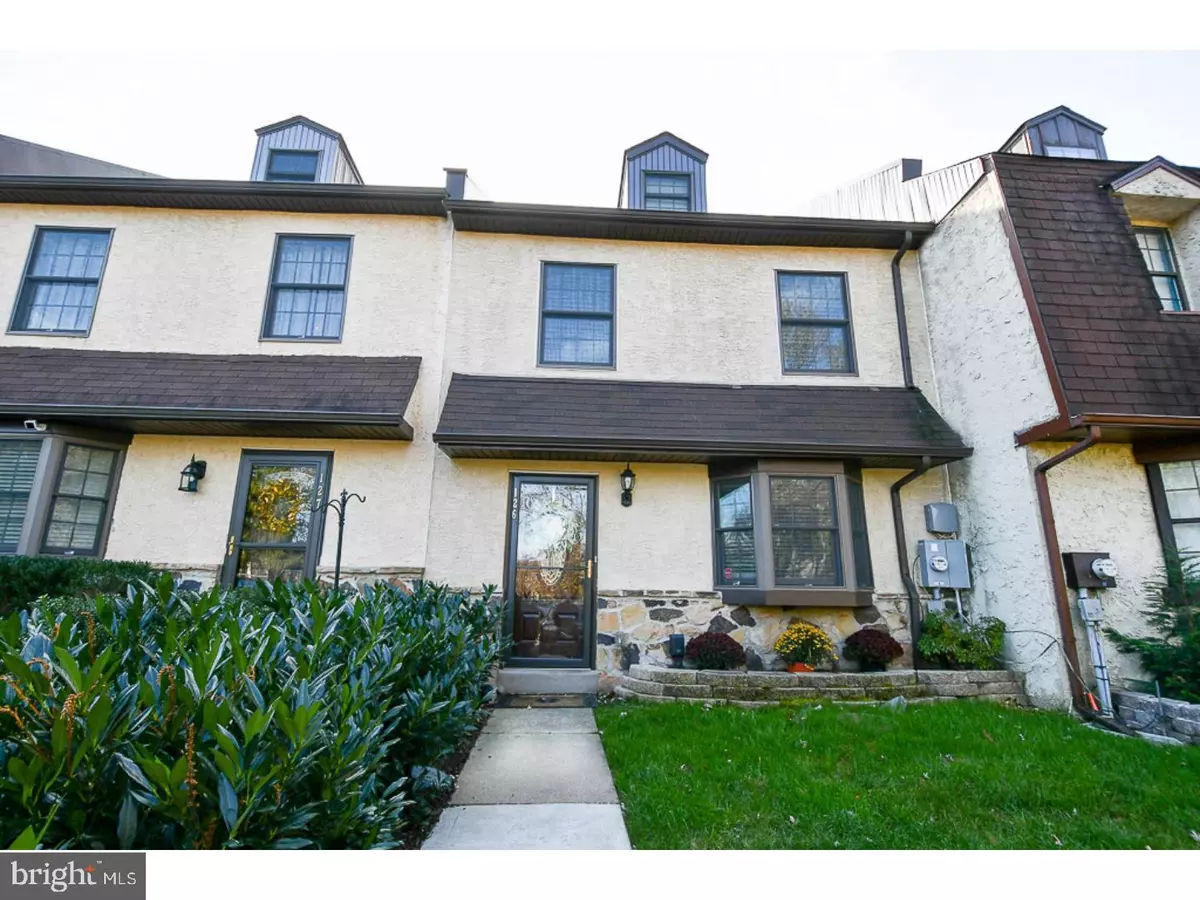$285,000
$279,900
1.8%For more information regarding the value of a property, please contact us for a free consultation.
4 Beds
3 Baths
1,580 SqFt
SOLD DATE : 09/12/2018
Key Details
Sold Price $285,000
Property Type Townhouse
Sub Type Interior Row/Townhouse
Listing Status Sold
Purchase Type For Sale
Square Footage 1,580 sqft
Price per Sqft $180
Subdivision Exton Station
MLS Listing ID 1004426919
Sold Date 09/12/18
Style Colonial
Bedrooms 4
Full Baths 2
Half Baths 1
HOA Fees $115/mo
HOA Y/N Y
Abv Grd Liv Area 1,580
Originating Board TREND
Year Built 1985
Annual Tax Amount $2,526
Tax Year 2018
Lot Size 2,000 Sqft
Acres 0.05
Lot Dimensions IRREG
Property Description
Completely rehabbed in 2014, down to the studs, everything brand new including windows, roof, fire sprinkler system, and two new forced air heating systems. This charming 4 bedroom townhouse is located in the highly desirable West Chester area close to all shopping, major roads, and public transportation. Take a few steps into the home and you'll reach the kitchen equipped with tile flooring, granite countertops, cherry cabinets, stunning backsplash, island with seating, built in wine rack, bay window for abundance of natural light, chefs window overlooking the dining room, and so much more. Warm hardwood flooring and recessed lighting through the dining and living area. Dining area includes a tray ceiling giving an open expanded feel and crown molding for character. Walk up a short set of stairs and you'll arrive at the cozy living room with a ton of natural lighting, hard wood flooring, and crown molding. The large master bedroom has recessed lighting for ambiance, separate recessed reading lights, tray ceiling, and crown molding with a spacious master bathroom. Two additional bedrooms and a bath with the 4th large bedroom on the third floor. There is a walkup to a closet and storage off the 4th bedroom. The Lower level has newly installed tile flooring, storage space, laundry, and an exit to the paver patio with a view of open space. This home is practically brand new and in move in condition.
Location
State PA
County Chester
Area West Whiteland Twp (10341)
Zoning R3
Rooms
Other Rooms Living Room, Dining Room, Primary Bedroom, Bedroom 2, Bedroom 3, Kitchen, Family Room, Bedroom 1, Attic
Basement Full, Fully Finished
Interior
Interior Features Primary Bath(s), Sprinkler System, Kitchen - Eat-In
Hot Water Electric
Heating Electric, Forced Air, Energy Star Heating System
Cooling Central A/C
Flooring Wood, Fully Carpeted
Equipment Built-In Microwave
Fireplace N
Window Features Bay/Bow,Energy Efficient,Replacement
Appliance Built-In Microwave
Heat Source Electric
Laundry Basement
Exterior
Exterior Feature Deck(s), Patio(s)
Amenities Available Swimming Pool
Waterfront N
Water Access N
Accessibility None
Porch Deck(s), Patio(s)
Parking Type None
Garage N
Building
Lot Description Irregular, Open, Front Yard, Rear Yard
Story 3+
Sewer Public Sewer
Water Public
Architectural Style Colonial
Level or Stories 3+
Additional Building Above Grade
New Construction N
Schools
School District West Chester Area
Others
HOA Fee Include Pool(s),Lawn Maintenance,Snow Removal,Trash
Senior Community No
Tax ID 41-05R-0126
Ownership Fee Simple
Acceptable Financing Conventional, VA, Assumption, FHA 203(b)
Listing Terms Conventional, VA, Assumption, FHA 203(b)
Financing Conventional,VA,Assumption,FHA 203(b)
Read Less Info
Want to know what your home might be worth? Contact us for a FREE valuation!

Our team is ready to help you sell your home for the highest possible price ASAP

Bought with Nancy A Rennie • BHHS Fox & Roach-Exton

"My job is to find and attract mastery-based agents to the office, protect the culture, and make sure everyone is happy! "






