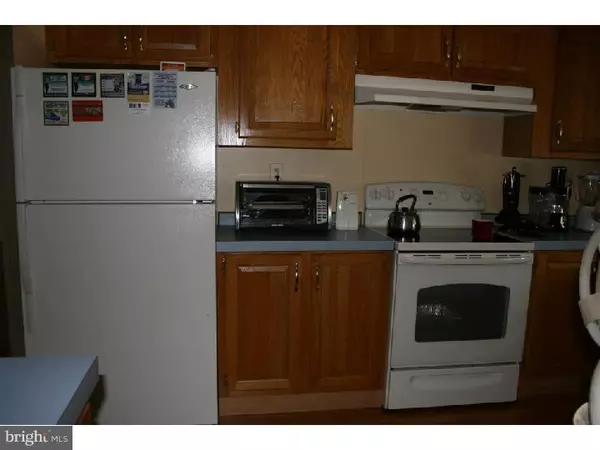$63,000
$69,900
9.9%For more information regarding the value of a property, please contact us for a free consultation.
3 Beds
2 Baths
1,275 SqFt
SOLD DATE : 10/27/2015
Key Details
Sold Price $63,000
Property Type Single Family Home
Listing Status Sold
Purchase Type For Sale
Square Footage 1,275 sqft
Price per Sqft $49
Subdivision Village Scene Tr P
MLS Listing ID 1002983178
Sold Date 10/27/15
Style Other
Bedrooms 3
Full Baths 2
HOA Fees $449/mo
HOA Y/N Y
Abv Grd Liv Area 1,275
Originating Board TREND
Year Built 1998
Annual Tax Amount $451
Tax Year 2015
Lot Dimensions 000X000
Property Description
Up for Sale is this wonderful 3 bedroom double wide manufacture home. Perfect home to enjoy peace & quiet. Many upgrade to this home. Custom paint. Formal Dining room. One year old washer/dryer in the laundry room. Brand NEW Air conditioner June 2014. Wonderful Pellet Stove, very modern & and can be removed if requested. Great energy saver, heats the whole home. Will keep you warm & snugly. Items in shed like the yard blower, trimmer, mower are also included. Good for all your outdoor needs. This property is located on the last street in the community & backs up to open ground. If you love to cook, plenty of cabinet space in the Modern kitchen & great counter space. Open layout. Master bedroom with walk-in closet & master bath with soaking tub with double sinks. Also a stall shower. All new carpet just installed Oct. 2014. Brand new Air Conditioner unit. Enclosed porch where you can sit & enjoy. Power wash exterior of home last week in June 2014. Wonderful 55+ community. Community is pet friendly with a small pet fee. The Lot fee includes water, sewer, trash & snow removal from streets, management, Small playground, Pet park, Common grounds. Two off street parking spaces in driveway right out front. Must be park approved. Come & see this wonderful Home. SELLER WILL PAY FOR A ONE FULL YEAR MOBILE HOME WARRANTY AND 250.00$ TOWARDS CLOSING COSTS. PLUS Seller will pay one month lot fee. Motivated seller. Can settle anytime.
Location
State PA
County Montgomery
Area Hatfield Twp (10635)
Zoning MHD
Rooms
Other Rooms Living Room, Dining Room, Primary Bedroom, Bedroom 2, Kitchen, Bedroom 1, Laundry
Interior
Interior Features Primary Bath(s), Ceiling Fan(s), Kitchen - Eat-In
Hot Water Electric
Heating Gas, Forced Air
Cooling Central A/C
Flooring Fully Carpeted, Vinyl
Fireplaces Number 1
Equipment Dishwasher
Fireplace Y
Appliance Dishwasher
Heat Source Natural Gas
Laundry Main Floor
Exterior
Exterior Feature Porch(es)
Garage Spaces 2.0
Fence Other
Utilities Available Cable TV
Amenities Available Tot Lots/Playground
Water Access N
Roof Type Shingle
Accessibility None
Porch Porch(es)
Total Parking Spaces 2
Garage N
Building
Lot Description Level, Open, Front Yard, Rear Yard, SideYard(s)
Story 1
Foundation Slab
Sewer Public Sewer
Water Public
Architectural Style Other
Level or Stories 1
Additional Building Above Grade
Structure Type 9'+ Ceilings
New Construction N
Schools
High Schools North Penn Senior
School District North Penn
Others
Pets Allowed Y
HOA Fee Include Common Area Maintenance,Snow Removal,Trash,Water,Management
Senior Community Yes
Tax ID 35-00-11900-152
Ownership Land Lease
Acceptable Financing Conventional
Listing Terms Conventional
Financing Conventional
Pets Allowed Case by Case Basis
Read Less Info
Want to know what your home might be worth? Contact us for a FREE valuation!

Our team is ready to help you sell your home for the highest possible price ASAP

Bought with Gerald W Snyder • Gerald W Snyder & Associates Inc
"My job is to find and attract mastery-based agents to the office, protect the culture, and make sure everyone is happy! "






