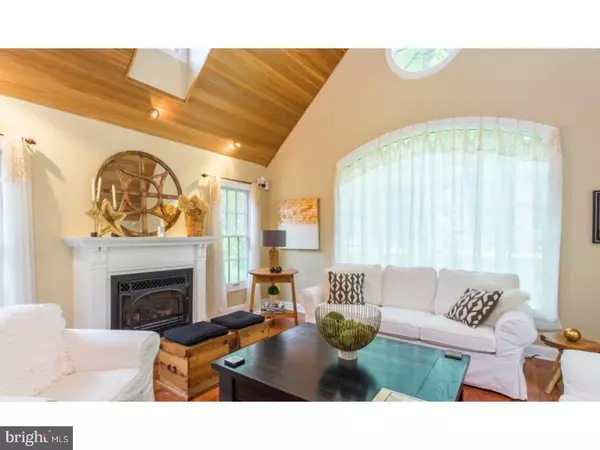$505,000
$539,000
6.3%For more information regarding the value of a property, please contact us for a free consultation.
5 Beds
4 Baths
3,814 SqFt
SOLD DATE : 09/07/2018
Key Details
Sold Price $505,000
Property Type Single Family Home
Sub Type Detached
Listing Status Sold
Purchase Type For Sale
Square Footage 3,814 sqft
Price per Sqft $132
Subdivision Wyncote
MLS Listing ID 1001184346
Sold Date 09/07/18
Style Colonial
Bedrooms 5
Full Baths 3
Half Baths 1
HOA Y/N N
Abv Grd Liv Area 3,814
Originating Board TREND
Year Built 1870
Annual Tax Amount $10,547
Tax Year 2018
Lot Size 9,900 Sqft
Acres 0.23
Lot Dimensions 60
Property Description
Welcome to 221 N Bent Road... A truly special, one of a kind property in the heart of Olde Wyncote. Originally part of the Pullman Estate, this gem of a home offers privacy, as well as all the perks of being located adjacent to popular Thomas Williams Park!! Beautiful architectural details are blended perfectly with modern amenities found throughout the house... stone exterior, exposed hardwood floors, archways, wide window sills, and a rear staircase just to name a few! Enter into a gorgeous foyer with exposed stone wall, flanked by glass doors. The stunning Living Room addition has a vaulted cedar ceiling, gorgeous windows, and a gas burning fireplace. The Formal Dining Room has original exposed wood beams in the ceiling and an original stone fireplace, as well as random width pegged hardwood flooring dating back to the 1800's. French doors lead out to the expansive side patio. The gorgeous Eat-in Kitchen has granite counters, lyptus wood topped center island, glass tile backsplash, maple cabinetry, original corner cabinet, Thermador 5 burner gas cooktop with hooded vent, Dacor ovens and convection/microwave, stainless dishwasher, double sink, recessed lighting and large eating area. The Family Room has a wood burning fireplace, and pretty built-ins. A well placed Mud Room, Laundry Room and updated Powder Room complete the first floor. The second floor layout includes the large Master Bedroom Suite with great built-ins and a beautifully tiled Master Bathroom with large glass shower. Four additional generously sized Bedrooms - all with their own special charm - are found on the second floor. The Hall Bathroom has a beautifully tiled shower/tub with glass doors and a handsome vanity. The pretty third Full Bath also has a shower/tub. Thomas Williams Park, with it's 9+ acres, 4 tennis courts, basketball court, ball field, playground and a covered pavilion, provides a neighborhood gathering space like no other. The house offers beautiful views of the Park, as well as wonderful outdoor spaces including a patio along the side of the house with a fountain, and a welcoming covered front porch. Radiant heat is found in the flooring of the Living Room, Foyer, Master Bathroom & Hall Bathroom. 1 car garage with direct entry, plus a workroom area. Walk up attic with great storage thru Master Bedroom closet. Easy walking distance to the Jenkintown train station and the shops and restaurants in downtown Jenkintown & Glenside. Hurry!!
Location
State PA
County Montgomery
Area Cheltenham Twp (10631)
Zoning R4
Rooms
Other Rooms Living Room, Dining Room, Primary Bedroom, Bedroom 2, Bedroom 3, Kitchen, Family Room, Bedroom 1, Laundry, Other, Attic
Basement Partial, Unfinished
Interior
Interior Features Primary Bath(s), Kitchen - Island, Ceiling Fan(s), Exposed Beams, Stall Shower, Kitchen - Eat-In
Hot Water Natural Gas
Heating Gas, Hot Water
Cooling Central A/C
Flooring Wood, Tile/Brick, Stone
Fireplaces Type Stone, Gas/Propane
Equipment Cooktop, Oven - Wall, Oven - Self Cleaning, Dishwasher, Disposal, Built-In Microwave
Fireplace N
Window Features Replacement
Appliance Cooktop, Oven - Wall, Oven - Self Cleaning, Dishwasher, Disposal, Built-In Microwave
Heat Source Natural Gas
Laundry Main Floor
Exterior
Exterior Feature Patio(s)
Garage Inside Access
Garage Spaces 4.0
Waterfront N
Water Access N
Roof Type Shingle,Metal
Accessibility None
Porch Patio(s)
Parking Type Driveway, Attached Garage, Other
Attached Garage 1
Total Parking Spaces 4
Garage Y
Building
Lot Description Front Yard, Rear Yard, SideYard(s)
Story 2
Sewer Public Sewer
Water Public
Architectural Style Colonial
Level or Stories 2
Additional Building Above Grade
Structure Type Cathedral Ceilings,9'+ Ceilings
New Construction N
Schools
Elementary Schools Wyncote
Middle Schools Cedarbrook
High Schools Cheltenham
School District Cheltenham
Others
Senior Community No
Tax ID 31-00-02146-001
Ownership Fee Simple
Security Features Security System
Read Less Info
Want to know what your home might be worth? Contact us for a FREE valuation!

Our team is ready to help you sell your home for the highest possible price ASAP

Bought with Scott J Lipschutz • Keller Williams Realty Devon-Wayne

"My job is to find and attract mastery-based agents to the office, protect the culture, and make sure everyone is happy! "






