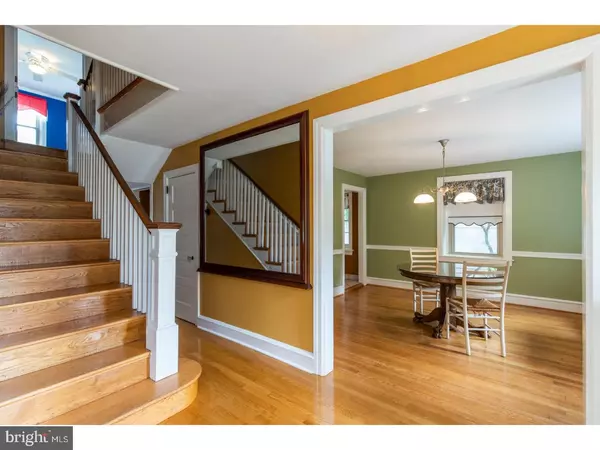$372,500
$395,000
5.7%For more information regarding the value of a property, please contact us for a free consultation.
4 Beds
3 Baths
2,282 SqFt
SOLD DATE : 09/07/2018
Key Details
Sold Price $372,500
Property Type Single Family Home
Sub Type Detached
Listing Status Sold
Purchase Type For Sale
Square Footage 2,282 sqft
Price per Sqft $163
Subdivision None Available
MLS Listing ID 1001954270
Sold Date 09/07/18
Style Traditional
Bedrooms 4
Full Baths 2
Half Baths 1
HOA Y/N N
Abv Grd Liv Area 2,282
Originating Board TREND
Year Built 1920
Annual Tax Amount $7,946
Tax Year 2018
Lot Size 10,149 Sqft
Acres 0.23
Lot Dimensions 83X160
Property Description
Gorgeous stone manor now available in Springfield Township. This property offers fantastic curb appeal with stone hardscaping all about the entire exterior, a walkway right off the sidewalk up to the adorable red front door, and a covered side porch. Inside, the main level features glimmering hard wood and brand new carpeting throughout. There is an abundance of character with a stone fireplace in the living room with vintage french doors on each side leading out to the side porch. The kitchen extends off the back with tile flooring and an attached dining area overlooking the back yard and oversized composite back deck. A family room wraps off the back and completes the main level. Upstairs are four large bedrooms including a very spacious master bedroom. A jack and jill bathroom connects two of the bedrooms while an additional full bath is off the main hall as well. A third floor provides even more finished space or storage area which only adds to the value. A powder room is in the basement along with even more storage space and there is a walkout leading up to the back yard as well. The entire back yard is fenced in with white vinyl fencing which wraps around to the back of the detached two car garage. This property is in great proximity to many parks as well as Saxer Avenue and all one would need for everyday living. Easy to show!
Location
State PA
County Delaware
Area Springfield Twp (10442)
Rooms
Other Rooms Living Room, Dining Room, Primary Bedroom, Bedroom 2, Bedroom 3, Kitchen, Family Room, Bedroom 1
Basement Full, Unfinished, Outside Entrance
Interior
Interior Features Butlers Pantry, Ceiling Fan(s), Kitchen - Eat-In
Hot Water Natural Gas
Heating Gas, Hot Water, Radiator
Cooling Wall Unit
Flooring Wood, Fully Carpeted
Fireplaces Number 1
Fireplaces Type Stone
Equipment Dishwasher, Disposal
Fireplace Y
Window Features Bay/Bow
Appliance Dishwasher, Disposal
Heat Source Natural Gas
Laundry Basement
Exterior
Exterior Feature Patio(s)
Garage Spaces 2.0
Waterfront N
Water Access N
Accessibility None
Porch Patio(s)
Parking Type Driveway, Detached Garage
Total Parking Spaces 2
Garage Y
Building
Story 3+
Sewer Public Sewer
Water Public
Architectural Style Traditional
Level or Stories 3+
Additional Building Above Grade
New Construction N
Schools
School District Springfield
Others
Senior Community No
Tax ID 42-00-06858-00
Ownership Fee Simple
Read Less Info
Want to know what your home might be worth? Contact us for a FREE valuation!

Our team is ready to help you sell your home for the highest possible price ASAP

Bought with Anthony Woods • Long & Foster-Folsom

"My job is to find and attract mastery-based agents to the office, protect the culture, and make sure everyone is happy! "






