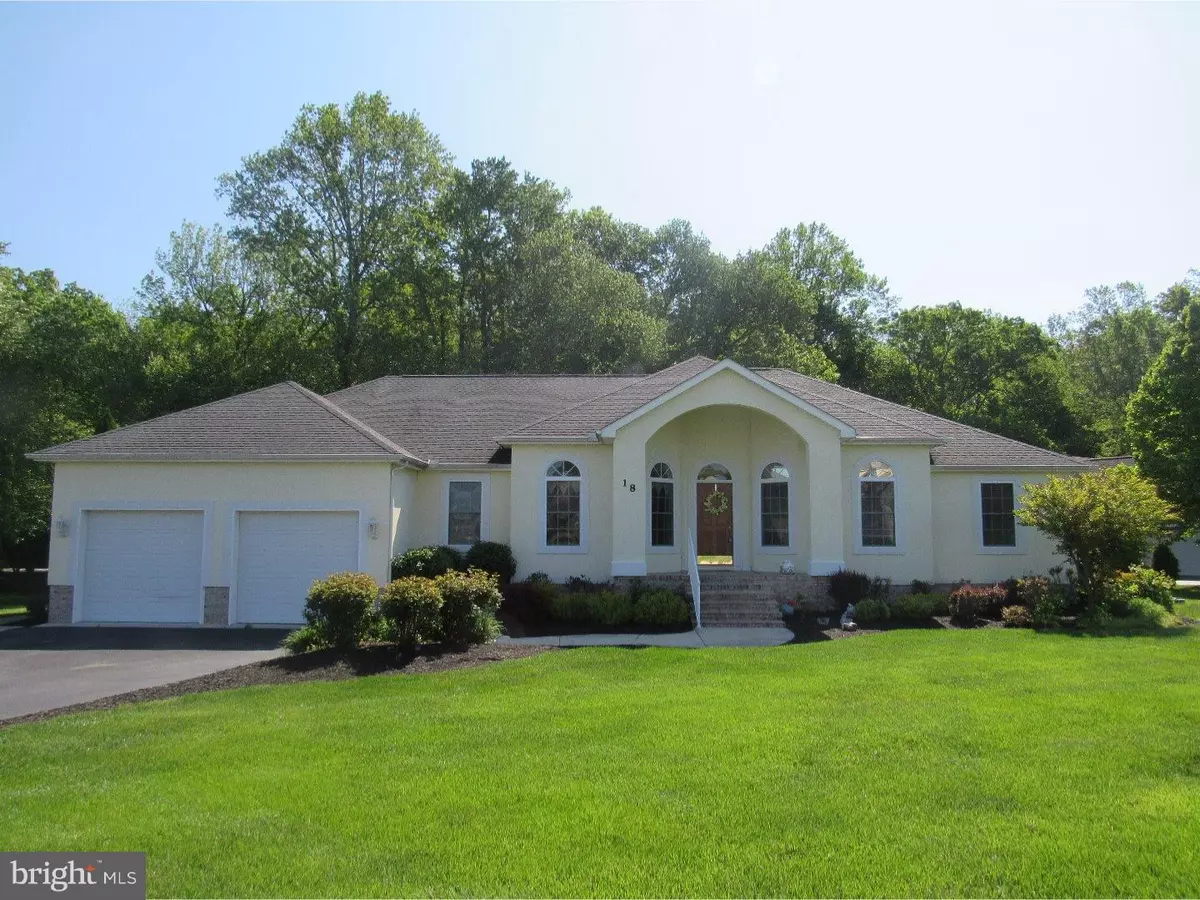$280,000
$289,900
3.4%For more information regarding the value of a property, please contact us for a free consultation.
3 Beds
3 Baths
2,908 SqFt
SOLD DATE : 12/01/2016
Key Details
Sold Price $280,000
Property Type Single Family Home
Sub Type Detached
Listing Status Sold
Purchase Type For Sale
Square Footage 2,908 sqft
Price per Sqft $96
Subdivision Cardinal Hills
MLS Listing ID 1002753038
Sold Date 12/01/16
Style Contemporary
Bedrooms 3
Full Baths 2
Half Baths 1
HOA Fees $8/ann
HOA Y/N Y
Abv Grd Liv Area 2,408
Originating Board TREND
Year Built 2002
Annual Tax Amount $1,644
Tax Year 2015
Lot Size 0.449 Acres
Acres 0.45
Lot Dimensions 112X175
Property Description
R-9115 Gorgeous custom built ranch on almost half an acre of manicured lawn. The home features 10 foot ceilings, tiled baths, 2 zone hvac, stucco front, brick foundation, and full yard irrigation system. This house is designed for entertaining with an open floor plan with the master suite on one end and the other bedrooms on the other side. The gourmet kitchen is large featuring double ovens ( 1 is convection) 5 burner gas range, custom cabinetry with pull out drawers and spice rack. The family room has gas fireplace for the holidays or cool winter nights. The master bedroom suite is huge with walk in closet and a "Must Have" bathroom with 2 shower heads! The basement features a finished rec room and plenty of storage areas. This home was built on a premium lot backing to the woods for privacy and features a deck with custom built in grill. This is a truly must see listing!
Location
State DE
County Kent
Area Capital (30802)
Zoning AC
Rooms
Other Rooms Living Room, Dining Room, Primary Bedroom, Bedroom 2, Kitchen, Family Room, Bedroom 1, Other
Basement Partial
Interior
Interior Features Primary Bath(s), Butlers Pantry, Ceiling Fan(s), Sprinkler System, Breakfast Area
Hot Water Natural Gas
Heating Gas, Forced Air
Cooling Central A/C
Flooring Fully Carpeted, Tile/Brick
Fireplaces Number 1
Equipment Cooktop, Oven - Double, Oven - Self Cleaning, Commercial Range, Dishwasher, Refrigerator, Disposal, Built-In Microwave
Fireplace Y
Window Features Bay/Bow
Appliance Cooktop, Oven - Double, Oven - Self Cleaning, Commercial Range, Dishwasher, Refrigerator, Disposal, Built-In Microwave
Heat Source Natural Gas
Laundry Main Floor
Exterior
Garage Spaces 5.0
Waterfront N
Water Access N
Accessibility None
Parking Type Attached Garage
Attached Garage 2
Total Parking Spaces 5
Garage Y
Building
Lot Description Trees/Wooded
Story 1
Sewer On Site Septic
Water Well
Architectural Style Contemporary
Level or Stories 1
Additional Building Above Grade, Below Grade
New Construction N
Schools
School District Capital
Others
Senior Community No
Tax ID WD-00-08401-01-0800-000
Ownership Fee Simple
Acceptable Financing Conventional, VA, FHA 203(b)
Listing Terms Conventional, VA, FHA 203(b)
Financing Conventional,VA,FHA 203(b)
Read Less Info
Want to know what your home might be worth? Contact us for a FREE valuation!

Our team is ready to help you sell your home for the highest possible price ASAP

Bought with Sharon E Lambert • Weichert Realtors-Limestone

"My job is to find and attract mastery-based agents to the office, protect the culture, and make sure everyone is happy! "






