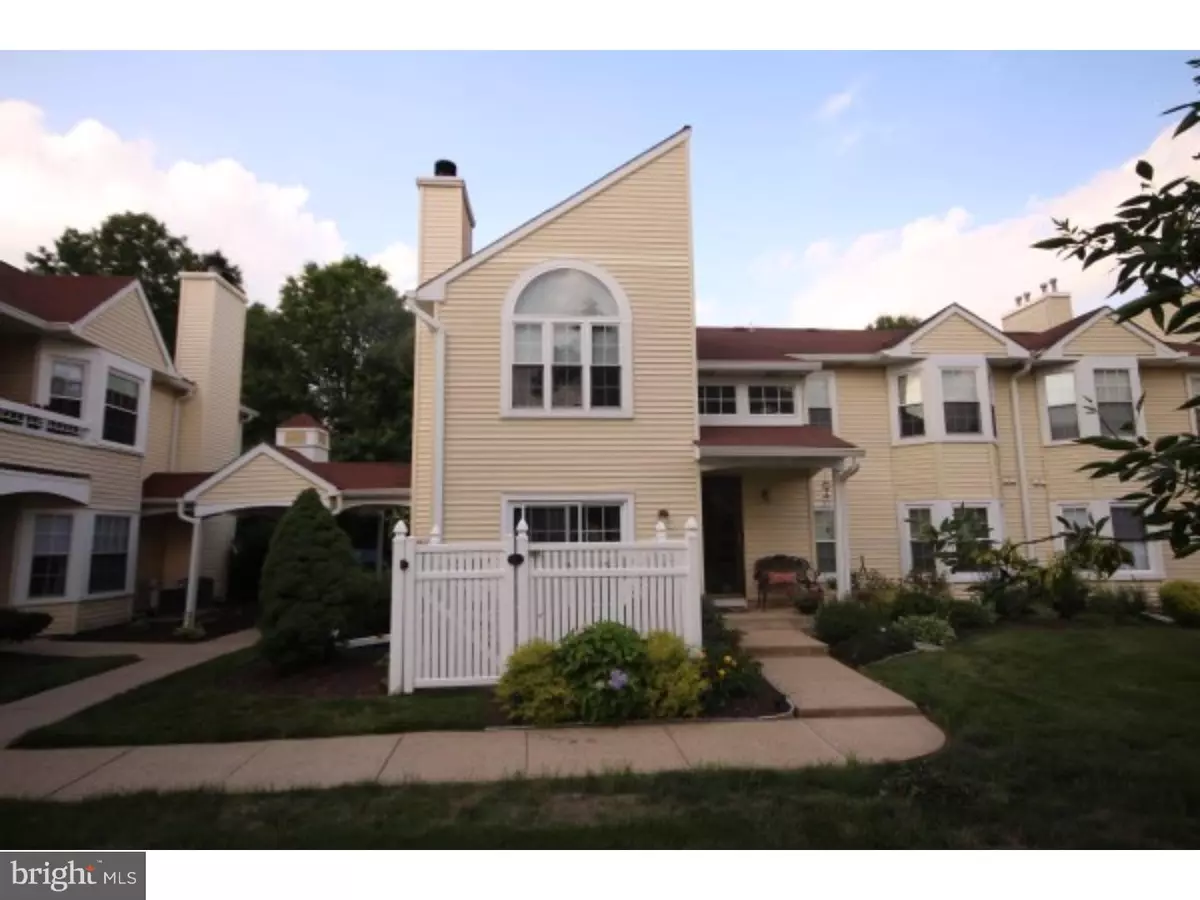$170,000
$167,000
1.8%For more information regarding the value of a property, please contact us for a free consultation.
2 Beds
2 Baths
1,160 SqFt
SOLD DATE : 02/19/2016
Key Details
Sold Price $170,000
Property Type Townhouse
Sub Type Interior Row/Townhouse
Listing Status Sold
Purchase Type For Sale
Square Footage 1,160 sqft
Price per Sqft $146
Subdivision Wyckoffs Mill
MLS Listing ID 1002756564
Sold Date 02/19/16
Style Contemporary,Traditional
Bedrooms 2
Full Baths 2
HOA Fees $230/mo
HOA Y/N Y
Abv Grd Liv Area 1,160
Originating Board TREND
Year Built 1983
Annual Tax Amount $6,122
Tax Year 2015
Lot Dimensions 41X37
Property Description
Beautifully maintained second floor unit conveniently located in the desirable community of Wycoffs Mill. Kitchen is nice size with a large opening to dining room providing that much sought after "open concept" - tile floor, plenty of cabinet and counter top space, decorative tile backsplash and under cabinet lighting. The living room and dining room are spacious and feature a cathedral ceiling with large palladium window allowing plenty of natural light, attractive wood burning fireplace, bay window, ceiling fan and access to the adorable, private covered deck. The generous sized master bedroom features an additional bay window, walk-in closet, ceiling fan and a full bath that has been beautifully upgraded. Another nicely-sized bedroom with chair rail and ceiling fan, spacious full bath with tile tub surround and tile floor and laundry room complete the unit. Additional features include newer top of the line windows, heater and air conditioner. Enjoy all the amenities this community has to offer with tennis court and in-ground salt water pool. Convenient location for commuters with easy access to major highways and Route 130 corridor. Close to shopping, restaurants and downtown Hightstown. Come see this one soon!
Location
State NJ
County Mercer
Area Hightstown Boro (21104)
Zoning R-PT
Rooms
Other Rooms Living Room, Dining Room, Primary Bedroom, Kitchen, Bedroom 1
Interior
Interior Features Primary Bath(s), Ceiling Fan(s), Kitchen - Eat-In
Hot Water Natural Gas
Heating Gas, Forced Air
Cooling Central A/C
Flooring Fully Carpeted, Tile/Brick
Fireplaces Number 1
Equipment Oven - Self Cleaning, Dishwasher
Fireplace Y
Window Features Bay/Bow,Energy Efficient,Replacement
Appliance Oven - Self Cleaning, Dishwasher
Heat Source Natural Gas
Laundry Main Floor
Exterior
Exterior Feature Balcony
Utilities Available Cable TV
Amenities Available Swimming Pool, Tennis Courts, Club House, Tot Lots/Playground
Water Access N
Roof Type Pitched,Shingle
Accessibility None
Porch Balcony
Garage N
Building
Story 1
Sewer Public Sewer
Water Public
Architectural Style Contemporary, Traditional
Level or Stories 1
Additional Building Above Grade
Structure Type Cathedral Ceilings,9'+ Ceilings
New Construction N
Schools
Elementary Schools Grace Norton Rogers School
Middle Schools Melvin H Kreps School
High Schools Hightstown
School District East Windsor Regional Schools
Others
HOA Fee Include Pool(s),Common Area Maintenance,Ext Bldg Maint,Lawn Maintenance,Snow Removal,Trash,Parking Fee,All Ground Fee,Management
Tax ID 04-00002 01-00001-C0086
Ownership Fee Simple
Acceptable Financing Conventional, FHA 203(b)
Listing Terms Conventional, FHA 203(b)
Financing Conventional,FHA 203(b)
Read Less Info
Want to know what your home might be worth? Contact us for a FREE valuation!

Our team is ready to help you sell your home for the highest possible price ASAP

Bought with Deborah J Mara • RE/MAX Homeland West

"My job is to find and attract mastery-based agents to the office, protect the culture, and make sure everyone is happy! "






