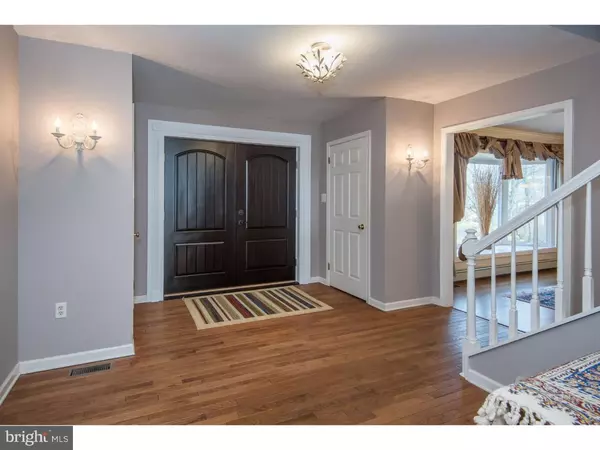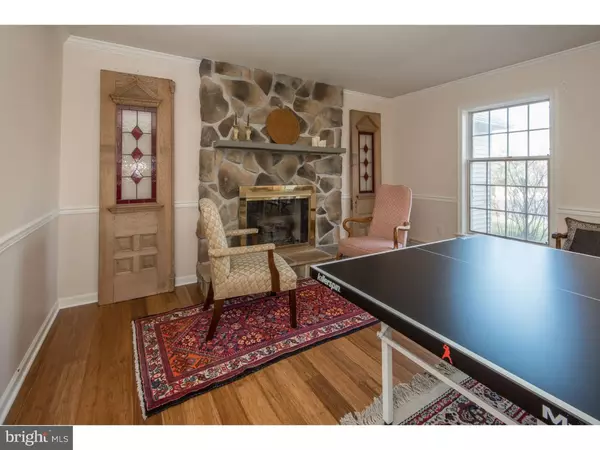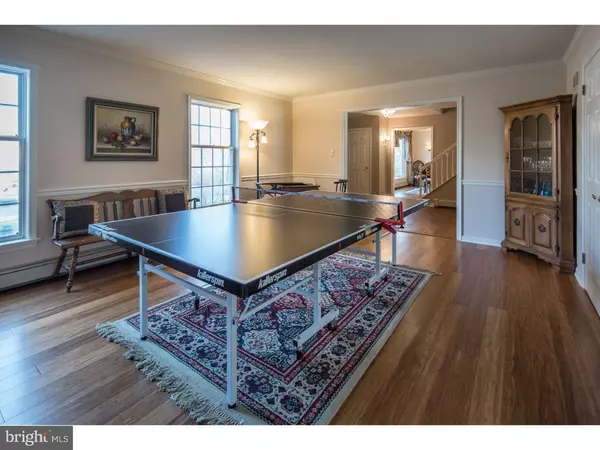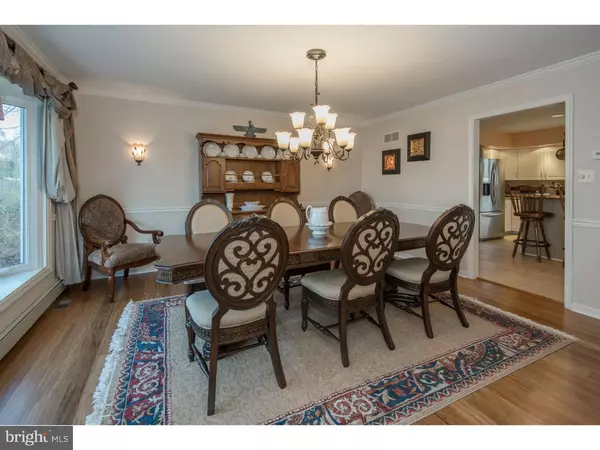$575,000
$600,000
4.2%For more information regarding the value of a property, please contact us for a free consultation.
5 Beds
3 Baths
4,468 SqFt
SOLD DATE : 06/03/2016
Key Details
Sold Price $575,000
Property Type Single Family Home
Sub Type Detached
Listing Status Sold
Purchase Type For Sale
Square Footage 4,468 sqft
Price per Sqft $128
Subdivision Olde Lantern Way
MLS Listing ID 1002744326
Sold Date 06/03/16
Style Colonial
Bedrooms 5
Full Baths 3
HOA Y/N N
Abv Grd Liv Area 4,468
Originating Board TREND
Year Built 1988
Annual Tax Amount $10,481
Tax Year 2016
Lot Size 0.968 Acres
Acres 1.38
Lot Dimensions 162X260
Property Description
Grand colonial offering tons of space and loaded with upgrades! Over 4,400 square feet, this home provides plenty of space and wonderful features. A foyer entry gives way to a fantastic floor plan with hardwood floors throughout the main living areas. The formal living room and dining rooms host bamboo flooring, a chair rail, and offer great spaces for entertaining. The glorious, gourmet kitchen features a center island, oak cabinets, tile floors, and French doors that lead to a wonderful deck which goes down to the pool deck. The hall leading to the kitchen hosts 2 closets, a mud room, full bath, and door to the attached 3 car garage. A huge family room has French doors that lead to a sun room, an office/exercise room, and a hot tub room with built-in hot tub in the floor. This room also gives access to the second garage. Upstairs you will find an over-sized master bedroom with 2 walk-in closets, additional closet, sitting room with attached storage room and a master bath. 4 additional bedrooms are serviced by a full hall bath with 2 sinks. The second floor also has a spacious laundry room for added convenience and additional storage space. An unfinished basement offers added storage space and endless possibilities. Your own personal outdoor oasis awaits you with a fenced in-ground pool with cement pool deck and an open yard. All of this and in close proximity of the Turnpike, Train Station, shopping, restaurants, and more! House is included with a separately deeded lot (tax # 53-00-09472-024) of .41 acres a total of 1.38 acres!
Location
State PA
County Montgomery
Area Towamencin Twp (10653)
Zoning R125
Rooms
Other Rooms Living Room, Dining Room, Primary Bedroom, Bedroom 2, Bedroom 3, Kitchen, Family Room, Bedroom 1, Laundry, Other
Basement Full, Unfinished
Interior
Interior Features Kitchen - Island, Ceiling Fan(s), WhirlPool/HotTub, Kitchen - Eat-In
Hot Water Natural Gas
Heating Gas, Heat Pump - Electric BackUp, Hot Water, Baseboard
Cooling Central A/C
Fireplaces Number 1
Fireplaces Type Gas/Propane
Equipment Oven - Self Cleaning
Fireplace Y
Window Features Energy Efficient
Appliance Oven - Self Cleaning
Heat Source Natural Gas
Laundry Upper Floor
Exterior
Garage Inside Access, Garage Door Opener, Oversized
Garage Spaces 7.0
Pool In Ground
Utilities Available Cable TV
Water Access N
Accessibility None
Attached Garage 4
Total Parking Spaces 7
Garage Y
Building
Story 2
Sewer Public Sewer
Water Public
Architectural Style Colonial
Level or Stories 2
Additional Building Above Grade
New Construction N
Schools
High Schools North Penn Senior
School District North Penn
Others
Tax ID 53-00-09472-042
Ownership Fee Simple
Acceptable Financing Conventional
Listing Terms Conventional
Financing Conventional
Read Less Info
Want to know what your home might be worth? Contact us for a FREE valuation!

Our team is ready to help you sell your home for the highest possible price ASAP

Bought with Pallavi Nadkarni • Keller Williams Real Estate-Blue Bell

"My job is to find and attract mastery-based agents to the office, protect the culture, and make sure everyone is happy! "






