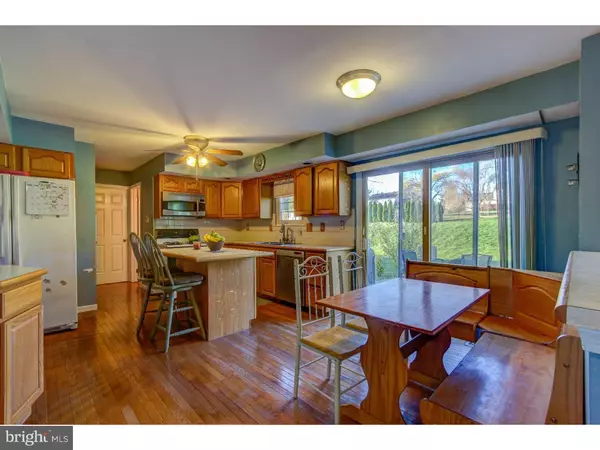$410,000
$424,900
3.5%For more information regarding the value of a property, please contact us for a free consultation.
4 Beds
3 Baths
2,101 SqFt
SOLD DATE : 01/21/2016
Key Details
Sold Price $410,000
Property Type Single Family Home
Sub Type Detached
Listing Status Sold
Purchase Type For Sale
Square Footage 2,101 sqft
Price per Sqft $195
Subdivision Green Hills
MLS Listing ID 1002740806
Sold Date 01/21/16
Style Colonial
Bedrooms 4
Full Baths 2
Half Baths 1
HOA Y/N N
Abv Grd Liv Area 2,101
Originating Board TREND
Year Built 1992
Annual Tax Amount $5,281
Tax Year 2015
Lot Size 0.630 Acres
Acres 0.63
Lot Dimensions 0X0
Property Description
Located on a cul-de-sac street in a great neighborhood in a fantastic location! This home has an ideal floor plan that really works! First floor has a Foyer Entry with stairs that take you to the second floor. Formal Living Room is to the right of the Foyer and the Dining Room to the left. Foyer takes you into the Kitchen that has an island and is open to the Family Room that has a fireplace. Laundry Room is on the main level too - right off the kitchen. First floor also has a half Bath. Go up the stars to the second floor with 4 Bedrooms. Spacious Master Bedroom has a Full Bath. Three additional Bedrooms and full hall Bath complete the second floor. The Finished Basement has an Office and a Play Room/Family Room. Great Big Back Yard! Pretty Paver Patio with a fire pit(!) is a great place to entertain or relax at the end of a long day. Green Hill is such a nice community with pretty homes and mature landscaping. The location of this home is so convenient to major roads to make your commute everywhere a breeze. Located in desirable West Chester School District - Fern Hill Elementary, Pierce Middle School, and Henderson High School. Nearby Shopping has everything you need and just minutes away. Everything about this house is sure to please. Schedule your appointment today!
Location
State PA
County Chester
Area West Goshen Twp (10352)
Zoning R3
Rooms
Other Rooms Living Room, Dining Room, Primary Bedroom, Bedroom 2, Bedroom 3, Kitchen, Family Room, Bedroom 1, Other
Basement Full
Interior
Interior Features Primary Bath(s), Kitchen - Island, Butlers Pantry, Ceiling Fan(s), Kitchen - Eat-In
Hot Water Natural Gas
Heating Gas, Forced Air
Cooling Central A/C
Flooring Wood, Fully Carpeted
Fireplaces Number 1
Fireplaces Type Marble
Equipment Oven - Self Cleaning, Dishwasher
Fireplace Y
Window Features Bay/Bow
Appliance Oven - Self Cleaning, Dishwasher
Heat Source Natural Gas
Laundry Main Floor
Exterior
Exterior Feature Patio(s)
Garage Spaces 4.0
Utilities Available Cable TV
Waterfront N
Water Access N
Roof Type Shingle
Accessibility None
Porch Patio(s)
Parking Type On Street, Driveway, Attached Garage
Attached Garage 1
Total Parking Spaces 4
Garage Y
Building
Lot Description Front Yard, Rear Yard, SideYard(s)
Story 2
Foundation Concrete Perimeter
Sewer Public Sewer
Water Public
Architectural Style Colonial
Level or Stories 2
Additional Building Above Grade
New Construction N
Schools
Elementary Schools Fern Hill
Middle Schools Peirce
High Schools B. Reed Henderson
School District West Chester Area
Others
Tax ID 52-03 -0050.0900
Ownership Fee Simple
Read Less Info
Want to know what your home might be worth? Contact us for a FREE valuation!

Our team is ready to help you sell your home for the highest possible price ASAP

Bought with Pat Dickerson • Weichert Realtors

"My job is to find and attract mastery-based agents to the office, protect the culture, and make sure everyone is happy! "






