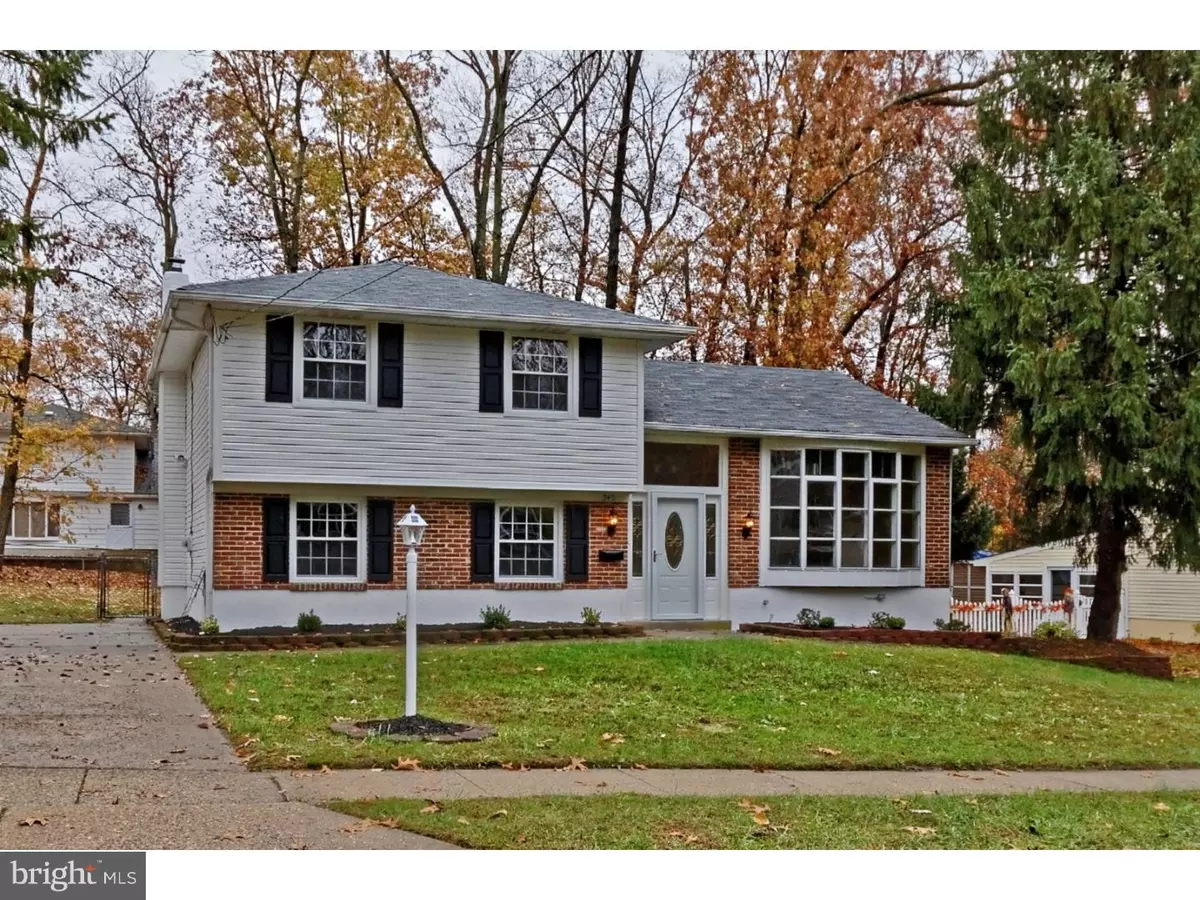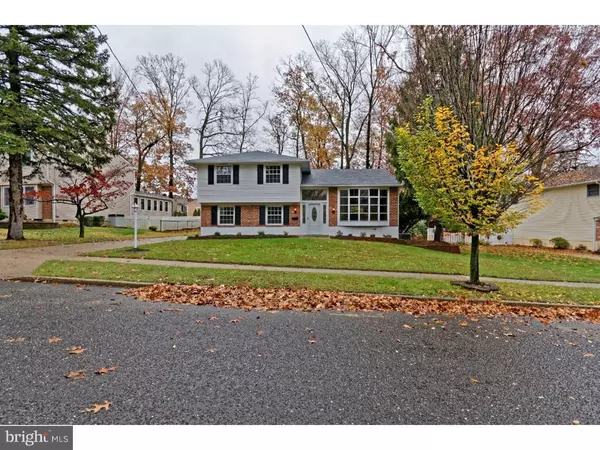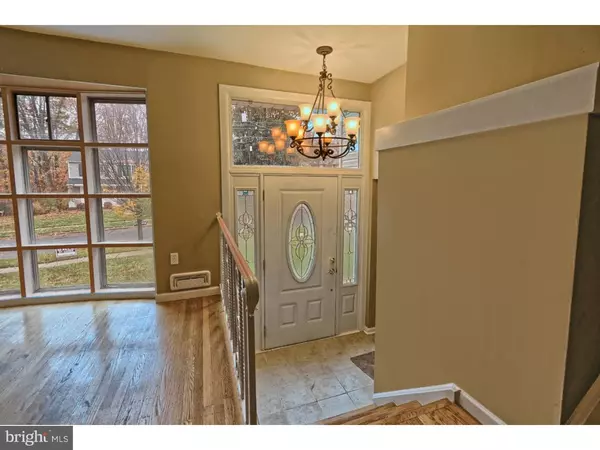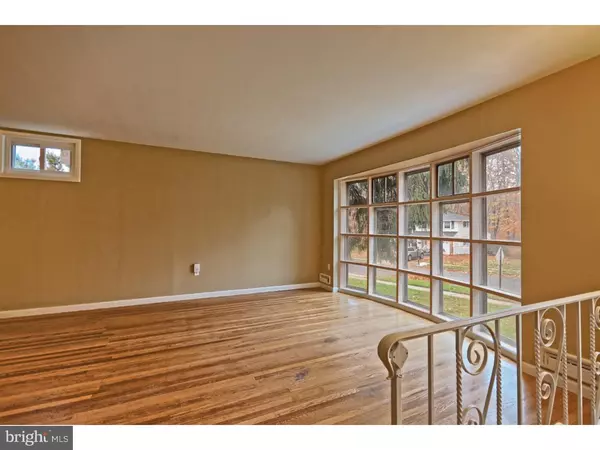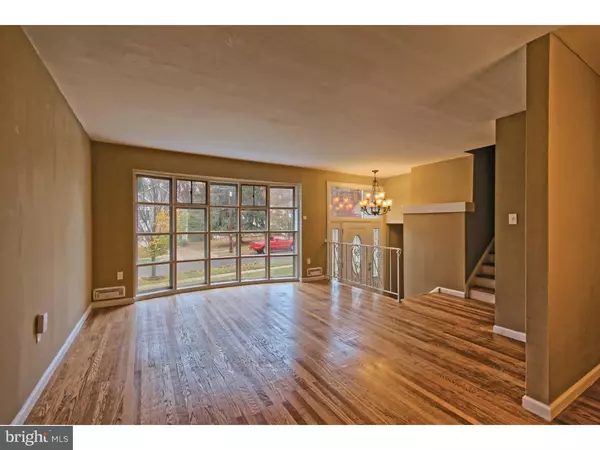$199,000
$209,000
4.8%For more information regarding the value of a property, please contact us for a free consultation.
3 Beds
2 Baths
1,640 SqFt
SOLD DATE : 01/15/2016
Key Details
Sold Price $199,000
Property Type Single Family Home
Sub Type Detached
Listing Status Sold
Purchase Type For Sale
Square Footage 1,640 sqft
Price per Sqft $121
Subdivision Laurel Mill Farms
MLS Listing ID 1002736072
Sold Date 01/15/16
Style Traditional,Split Level
Bedrooms 3
Full Baths 1
Half Baths 1
HOA Y/N N
Abv Grd Liv Area 1,640
Originating Board TREND
Year Built 1962
Annual Tax Amount $6,510
Tax Year 2015
Lot Size 9,583 Sqft
Acres 0.22
Lot Dimensions 85X113
Property Description
Beautifully Design Split Level Home in a Great Family Neighborhood. Walk in the Front Door and to the Left is a Large Family Room for all your entertaining, new upgraded Carpeting and Recess Lighting, New Tile Powder Room. Follow the Ceramic Tile Walk Way to a Spacious newly Designed Florida Room with Ceiling Fan, great for those rainy days or wanting to watch TV and enjoy the Evening Breeze, which also has a door leading to the yard. Formal Living Room with Hardwood Floors and a large Picture Window, Formal Dining Room with Hardwood Floor, New Chandelier ready to host your Holiday gatherings. Step into a Custom Designed Spacious Eat-In-Kitchen featuring New High Quality Custom Wood Cabinetry with generous storage including Pantry and a Custom Designed Buffet that opens to the Dining Room, Ceramic Tile Floor, Granite Counter Tops,and Recess Lighting, along with Stainless Steel Appliances complete this room. New Sliding Glass Doors in Kitchen lead you to a Large yard with cement Patio ready for outdoor dining and entertaining. Master Bedroom with upgraded carpet, ceiling fan and large closets, two other Bedrooms with upgraded carpet and ceiling fans. Hall Linen Closet, The Hall Bath follows the design of the Custom Kitchen with matching custom cabinetry, granite Counter Top and matching Ceramic Tile Floor. This home has new Siding, New Roof, all New Windows except the LR, new Tile Floors, carpeting,appliances, Main line coming into home for AC Unit, New heater and A/C, new lighting and fixtures, outside doors. Just Bring your Bags and Start Enjoying your New Home.
Location
State NJ
County Camden
Area Stratford Boro (20432)
Zoning RESID
Rooms
Other Rooms Living Room, Dining Room, Primary Bedroom, Bedroom 2, Kitchen, Family Room, Bedroom 1, Attic
Interior
Interior Features Ceiling Fan(s), Kitchen - Eat-In
Hot Water Natural Gas
Heating Gas, Forced Air
Cooling Central A/C
Flooring Wood, Fully Carpeted, Tile/Brick
Equipment Dishwasher, Refrigerator, Disposal
Fireplace N
Window Features Replacement
Appliance Dishwasher, Refrigerator, Disposal
Heat Source Natural Gas
Laundry Lower Floor
Exterior
Water Access N
Roof Type Shingle
Accessibility None
Garage N
Building
Lot Description Rear Yard
Story Other
Foundation Brick/Mortar
Sewer Public Sewer
Water Public
Architectural Style Traditional, Split Level
Level or Stories Other
Additional Building Above Grade
New Construction N
Schools
School District Stratford Borough Public Schools
Others
Tax ID 32-00111-00017
Ownership Fee Simple
Read Less Info
Want to know what your home might be worth? Contact us for a FREE valuation!

Our team is ready to help you sell your home for the highest possible price ASAP

Bought with Michael B Tyszka • BHHS Fox & Roach-Marlton
"My job is to find and attract mastery-based agents to the office, protect the culture, and make sure everyone is happy! "

