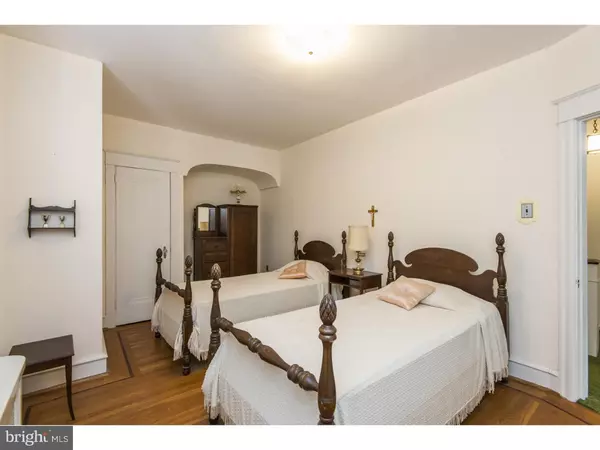$89,250
$90,000
0.8%For more information regarding the value of a property, please contact us for a free consultation.
3 Beds
2 Baths
1,836 SqFt
SOLD DATE : 02/26/2016
Key Details
Sold Price $89,250
Property Type Single Family Home
Sub Type Twin/Semi-Detached
Listing Status Sold
Purchase Type For Sale
Square Footage 1,836 sqft
Price per Sqft $48
Subdivision Yeadon
MLS Listing ID 1002737826
Sold Date 02/26/16
Style Straight Thru
Bedrooms 3
Full Baths 1
Half Baths 1
HOA Y/N N
Abv Grd Liv Area 1,836
Originating Board TREND
Year Built 1940
Annual Tax Amount $4,165
Tax Year 2016
Lot Size 2,439 Sqft
Acres 0.06
Lot Dimensions 23X100
Property Description
Back on the market due to buyer financing. Borough Resale Process completed. An absolutely charming twin with a garage! Showcasing marvelous vintage character, this residence is packed with potential. The home greets with darling curb appeal, including a green front lawn and a stone facade. Enter into the sunny, spacious foyer, and discover the cozy living space beyond, complete with a fireplace! Move on into the formal dining space with chandelier lighting and then check out the massive eat-in kitchen, where you can stretch out and enjoy abundant cabinet space, tons of counter space, and an additional dining area. Up the stairs are three light-filled bedrooms with beautiful hardwood flooring, plus a tiled hallway bathroom with a tub/shower combo and a separate walk-in shower. Hoping for a home office or media room? Look no further than the basement, complete with even more storage space and a convenient powder room! Head out back, and discover even more treats awaiting you, including a spacious lofted deck, a concrete patio area, a fenced yard, and an attached 1-car garage with a driveway for 2 more vehicles! Enjoy an easy walk to the SEPTA trolley line, or take a quick drive to the Darby regional rail station. Plus, get your exercise on the nearby Cobbs Creek Trail! You won't want to miss out on this great opportunity, so schedule your showing today!
Location
State PA
County Delaware
Area Yeadon Boro (10448)
Zoning RES
Rooms
Other Rooms Living Room, Dining Room, Primary Bedroom, Bedroom 2, Kitchen, Bedroom 1
Basement Full, Unfinished
Interior
Interior Features Kitchen - Eat-In
Hot Water Natural Gas
Heating Gas, Hot Water
Cooling Wall Unit
Flooring Wood, Fully Carpeted, Vinyl
Fireplaces Number 1
Fireplace Y
Heat Source Natural Gas
Laundry Basement
Exterior
Exterior Feature Deck(s)
Garage Spaces 3.0
Waterfront N
Water Access N
Roof Type Flat
Accessibility None
Porch Deck(s)
Parking Type On Street, Driveway, Attached Garage
Attached Garage 1
Total Parking Spaces 3
Garage Y
Building
Lot Description Front Yard, Rear Yard
Story 2
Foundation Stone
Sewer Public Sewer
Water Public
Architectural Style Straight Thru
Level or Stories 2
Additional Building Above Grade
New Construction N
Schools
Middle Schools Penn Wood
High Schools Penn Wood
School District William Penn
Others
Senior Community No
Tax ID 48-00-01476-00
Ownership Fee Simple
Acceptable Financing Conventional, VA, FHA 203(b)
Listing Terms Conventional, VA, FHA 203(b)
Financing Conventional,VA,FHA 203(b)
Read Less Info
Want to know what your home might be worth? Contact us for a FREE valuation!

Our team is ready to help you sell your home for the highest possible price ASAP

Bought with Keave Andrew Slomine • Keller Williams Main Line

"My job is to find and attract mastery-based agents to the office, protect the culture, and make sure everyone is happy! "






