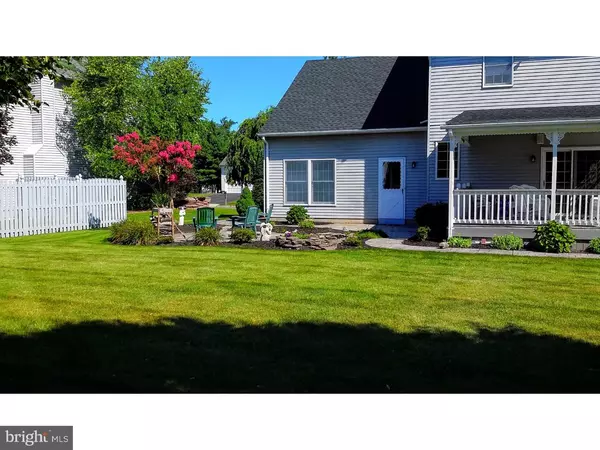$598,000
$605,000
1.2%For more information regarding the value of a property, please contact us for a free consultation.
4 Beds
3 Baths
0.3 Acres Lot
SOLD DATE : 01/29/2016
Key Details
Sold Price $598,000
Property Type Single Family Home
Sub Type Detached
Listing Status Sold
Purchase Type For Sale
Subdivision Timber Ponds
MLS Listing ID 1002738104
Sold Date 01/29/16
Style Colonial
Bedrooms 4
Full Baths 2
Half Baths 1
HOA Y/N N
Originating Board TREND
Year Built 1992
Annual Tax Amount $12,289
Tax Year 2015
Lot Size 0.303 Acres
Acres 0.3
Lot Dimensions 13202SF
Property Description
Welcome home to this expanded North Hampton New England home built by Toll Brothers developers. Located on an upgraded lot in the desirable Timber Ponds development, this center hall colonial boasts a two story foyer with detailed millwork. Just off the center hall are the formal living and dining room. The bright kitchen has granite counter top, young appliances and ceramic tile floor. The private library/office, could be used as a fifth bedroom. Enter the double doors to a spacious master suite with his and her closets. The master bath has both a jetted tub, stall shower and a skylight. From the two rear bedrooms, enjoy the views of Veterans Park. The fourth spacious bedroom is quiet and comfortable. In addition, this home has a beautiful finished basement with a cedar closet, sewing/craft room, media area, exercise room, recreation section, two double storage closets, and built in bookshelves. The beautiful yard has a pond with water falls, stamped concrete patio and walkway, storage shed and deck with partial roof. New to this home are the roof, high efficiency furnace/ air conditioning system, water heater and new carpeting throughout many rooms. This north facing home is waiting for you. One owner is a Licensed realtor.
Location
State NJ
County Middlesex
Area South Brunswick Twp (21221)
Zoning R2.1
Direction North
Rooms
Other Rooms Living Room, Dining Room, Primary Bedroom, Bedroom 2, Bedroom 3, Kitchen, Family Room, Bedroom 1, Laundry, Other, Attic
Basement Full, Fully Finished
Interior
Interior Features Primary Bath(s), Kitchen - Island, Butlers Pantry, Skylight(s), Ceiling Fan(s), Stall Shower, Kitchen - Eat-In
Hot Water Natural Gas
Heating Gas, Forced Air
Cooling Central A/C
Flooring Wood, Fully Carpeted, Tile/Brick
Fireplaces Number 1
Fireplaces Type Gas/Propane
Equipment Oven - Self Cleaning, Dishwasher, Disposal, Built-In Microwave
Fireplace Y
Appliance Oven - Self Cleaning, Dishwasher, Disposal, Built-In Microwave
Heat Source Natural Gas
Laundry Main Floor
Exterior
Exterior Feature Deck(s), Roof, Patio(s)
Garage Spaces 4.0
Utilities Available Cable TV
Roof Type Shingle
Accessibility None
Porch Deck(s), Roof, Patio(s)
Attached Garage 2
Total Parking Spaces 4
Garage Y
Building
Lot Description Front Yard, Rear Yard, SideYard(s)
Story 2
Foundation Concrete Perimeter
Sewer Public Sewer
Water Public
Architectural Style Colonial
Level or Stories 2
Structure Type 9'+ Ceilings
New Construction N
Schools
High Schools South Brunswick
School District South Brunswick Township Public Schools
Others
Tax ID 21-00093 05-00064
Ownership Fee Simple
Acceptable Financing Conventional
Listing Terms Conventional
Financing Conventional
Read Less Info
Want to know what your home might be worth? Contact us for a FREE valuation!

Our team is ready to help you sell your home for the highest possible price ASAP

Bought with Amjad A Thariani • Century 21 Abrams & Associates, Inc.

"My job is to find and attract mastery-based agents to the office, protect the culture, and make sure everyone is happy! "






